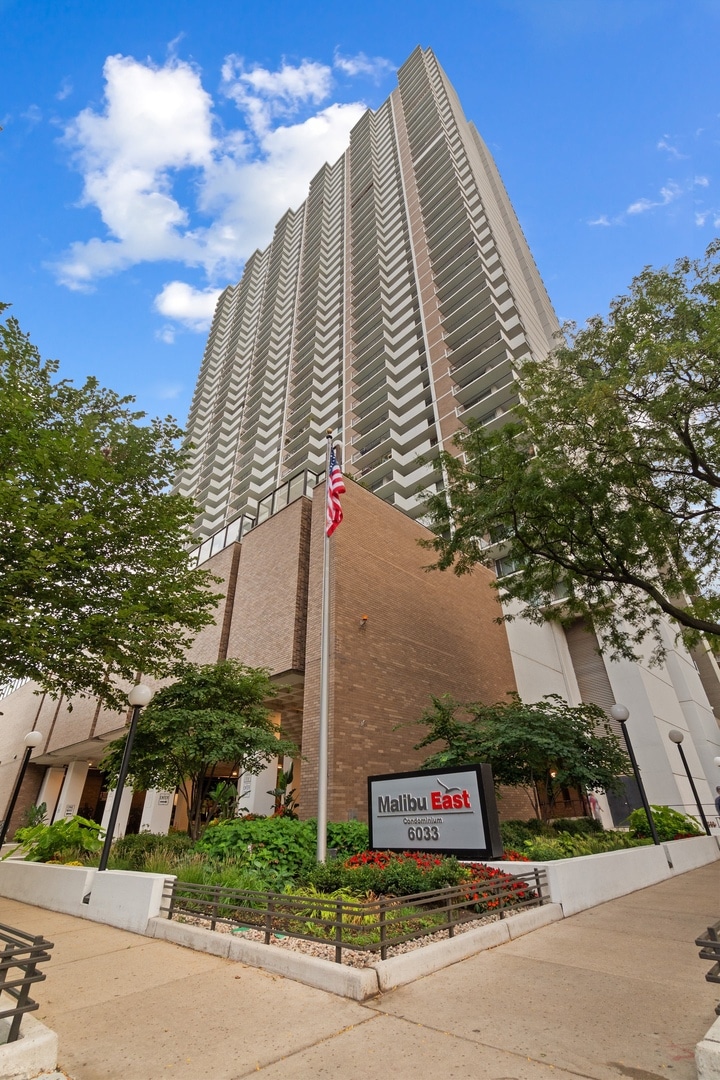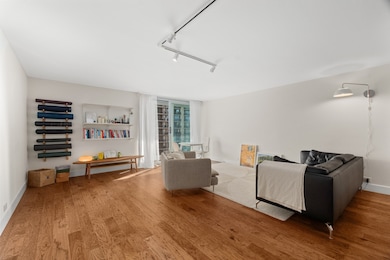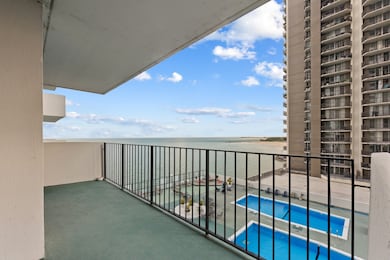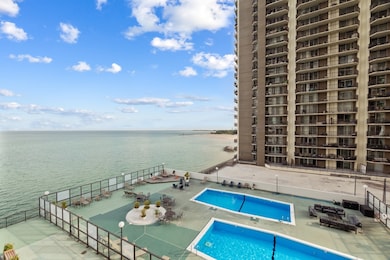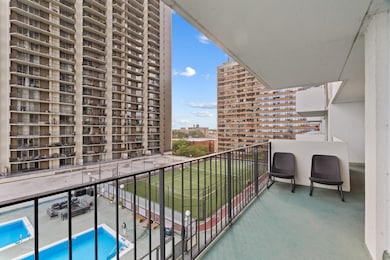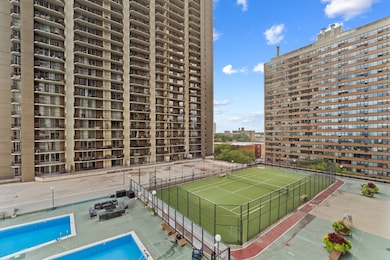Malibu East Condominium 6033 N Sheridan Rd Unit 7C Floor 7 Chicago, IL 60660
Edgewater NeighborhoodEstimated payment $3,141/month
Highlights
- Doorman
- Fitness Center
- Rooftop Deck
- Lake Front
- In Ground Pool
- 2-minute walk to Park 517
About This Home
Lakefront Living with Sweeping Views! Enjoy stunning south-facing views of Lake Michigan and the Chicago skyline from this beautifully updated 2-bedroom, 2-bath condo on the 7th floor of the sought-after Malibu East in Edgewater. Floor-to-ceiling windows flood the home with natural light, while the private balcony is perfect for relaxing or entertaining. The open kitchen features maple cabinetry, granite countertops, stainless steel appliances, and a beverage bar with a quartz counter. Wood floors flow through the kitchen, living room, and hallway, complemented by updated track lighting in the living room and guest bedroom. Both bathrooms feature granite vanities, with the primary suite offering a spa-like Jacuzzi tub. A walk-in closet with designer finishes enhances the primary bedroom, while both bedrooms include cozy carpet. The unit also includes a newer furnace and compressor for peace of mind. Building amenities include two outdoor swimming pools, tennis courts, a fitness center, sauna, library, billiards and ping pong rooms, a party room, an on-site convenience store, and 24-hour door staff. Internet and cable are included in the monthly assessment. Perfectly located in Edgewater, Malibu East provides direct access to the lakefront path and beaches. You'll also enjoy being just steps from the shops, restaurants, and cafes of the Bryn Mawr Historic District, and minutes to Andersonville's vibrant dining and nightlife. With easy access to parks, public transportation, and express buses to downtown, this home offers both tranquility and convenience in one of Chicago's most welcoming neighborhoods.
Property Details
Home Type
- Condominium
Est. Annual Taxes
- $4,658
Year Built
- Built in 1971
Lot Details
- Lake Front
HOA Fees
- $814 Monthly HOA Fees
Home Design
- Entry on the 7th floor
- Brick Exterior Construction
- Concrete Block And Stucco Construction
Interior Spaces
- 1,519 Sq Ft Home
- Living Room
- Open Floorplan
- Dining Room
- Laundry Room
Kitchen
- Range
- Microwave
- Dishwasher
- Granite Countertops
Flooring
- Wood
- Carpet
Bedrooms and Bathrooms
- 2 Bedrooms
- 2 Potential Bedrooms
- 2 Full Bathrooms
- Whirlpool Bathtub
Accessible Home Design
- Accessibility Features
- Level Entry For Accessibility
- Ramp on the main level
- Wheelchair Ramps
Outdoor Features
- In Ground Pool
- Rooftop Deck
Utilities
- Central Air
- Heating Available
- Lake Michigan Water
- Cable TV Available
Community Details
Overview
- Association fees include water, insurance, security, doorman, tv/cable, exercise facilities, pool, exterior maintenance, lawn care, scavenger, snow removal, internet
- 498 Units
- Violette Deschamps Association, Phone Number (773) 231-1732
- High-Rise Condominium
- Malibu East Subdivision
- Property managed by Sudler Property Management
- 45-Story Property
Amenities
- Doorman
- Valet Parking
- Sundeck
- Party Room
- Coin Laundry
- Service Elevator
- Package Room
- Elevator
Recreation
- Bike Trail
Pet Policy
- Pets up to 99 lbs
- Dogs and Cats Allowed
Security
- Resident Manager or Management On Site
Map
About Malibu East Condominium
Home Values in the Area
Average Home Value in this Area
Tax History
| Year | Tax Paid | Tax Assessment Tax Assessment Total Assessment is a certain percentage of the fair market value that is determined by local assessors to be the total taxable value of land and additions on the property. | Land | Improvement |
|---|---|---|---|---|
| 2024 | $4,658 | $27,900 | $1,374 | $26,526 |
| 2023 | $4,541 | $22,080 | $1,120 | $20,960 |
| 2022 | $4,541 | $22,080 | $1,120 | $20,960 |
| 2021 | $3,234 | $22,079 | $1,120 | $20,959 |
| 2020 | $3,127 | $19,621 | $635 | $18,986 |
| 2019 | $3,122 | $21,711 | $635 | $21,076 |
| 2018 | $3,067 | $21,711 | $635 | $21,076 |
| 2017 | $2,830 | $16,523 | $552 | $15,971 |
| 2016 | $2,809 | $16,523 | $552 | $15,971 |
| 2015 | $2,547 | $16,523 | $552 | $15,971 |
| 2014 | $2,412 | $15,569 | $421 | $15,148 |
| 2013 | $2,353 | $15,569 | $421 | $15,148 |
Property History
| Date | Event | Price | List to Sale | Price per Sq Ft | Prior Sale |
|---|---|---|---|---|---|
| 10/28/2025 10/28/25 | For Sale | $369,900 | +21.3% | $244 / Sq Ft | |
| 05/17/2022 05/17/22 | Sold | $305,000 | -3.2% | $201 / Sq Ft | View Prior Sale |
| 03/25/2022 03/25/22 | Pending | -- | -- | -- | |
| 03/18/2022 03/18/22 | For Sale | $315,000 | 0.0% | $207 / Sq Ft | |
| 03/14/2022 03/14/22 | Pending | -- | -- | -- | |
| 03/10/2022 03/10/22 | For Sale | $315,000 | -- | $207 / Sq Ft |
Purchase History
| Date | Type | Sale Price | Title Company |
|---|---|---|---|
| Warranty Deed | $305,000 | None Listed On Document |
Mortgage History
| Date | Status | Loan Amount | Loan Type |
|---|---|---|---|
| Open | $244,000 | New Conventional |
Source: Midwest Real Estate Data (MRED)
MLS Number: 12506071
APN: 14-05-215-017-1034
- 6033 N Sheridan Rd Unit 18K
- 6033 N Sheridan Rd Unit 36G
- 6033 N Sheridan Rd Unit 40H
- 6033 N Sheridan Rd Unit 19K
- 6033 N Sheridan Rd Unit 45L
- 6033 N Sheridan Rd Unit 8E
- 6033 N Sheridan Rd Unit 43H
- 6007 N Sheridan Rd Unit 24H
- 6007 N Sheridan Rd Unit 17A
- 6007 N Sheridan Rd Unit 20H
- 6007 N Sheridan Rd Unit 7J
- 6007 N Sheridan Rd Unit 37B
- 6007 N Sheridan Rd Unit 25F
- 6007 N Sheridan Rd Unit 17DF
- 6007 N Sheridan Rd Unit 25E
- 6007 N Sheridan Rd Unit 12B
- 6007 N Sheridan Rd Unit 6H
- 6030 N Sheridan Rd Unit 404
- 6030 N Sheridan Rd Unit 1710
- 6101 N Sheridan Rd Unit 12E
- 6033 N Sheridan Rd Unit 35F
- 6033 N Sheridan Rd Unit 11G
- 6033 N Sheridan Rd Unit 8G
- 6007 N Sheridan Rd Unit 17DF
- 6030 N Sheridan Rd Unit 2008
- 6030 N Sheridan Rd Unit 412
- 6030 N Sheridan Rd Unit 2108
- 6040 N Sheridan Rd
- 6007 N Kenmore Ave Unit 102
- 6007 N Kenmore Ave
- 6118 N Sheridan Rd Unit 407
- 6118 N Sheridan Rd Unit 1003
- 6118 N Sheridan Rd Unit 1008
- 6118 N Sheridan Rd Unit 1006
- 6001 N Kenmore Ave Unit 511
- 6001 N Kenmore Ave Unit 310
- 6001 N Kenmore Ave Unit 304
- 6002 N Kenmore Ave
- 6002 N Kenmore Ave
- 6119 N Kenmore Ave
