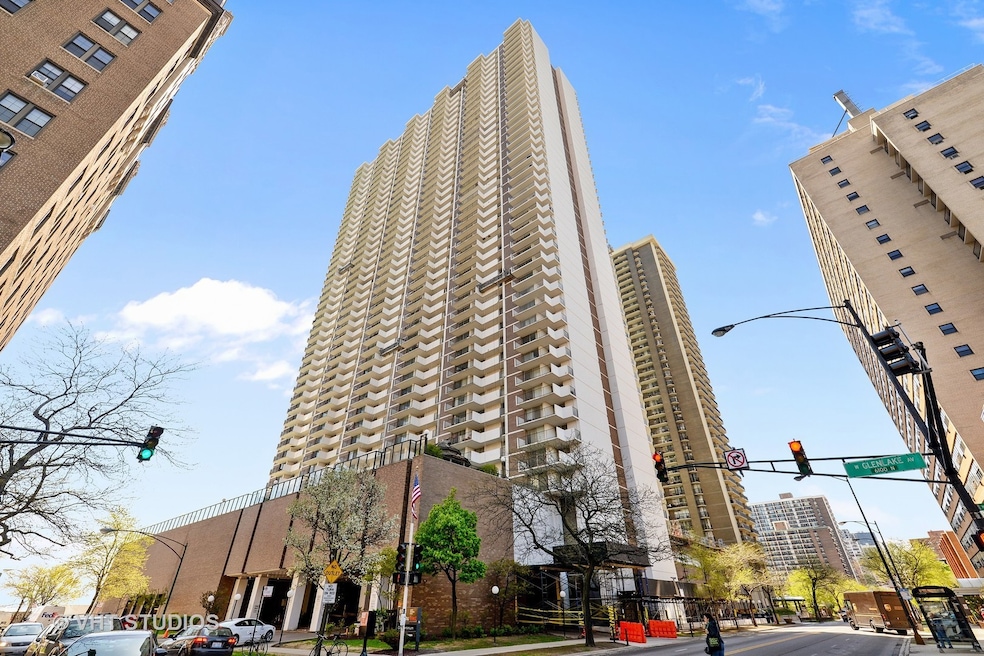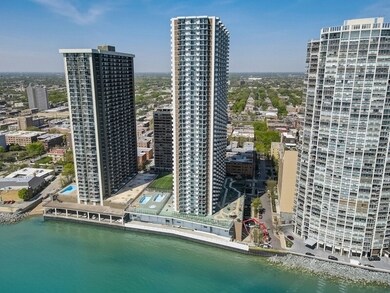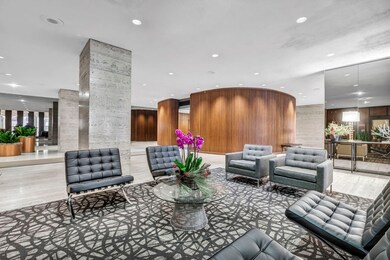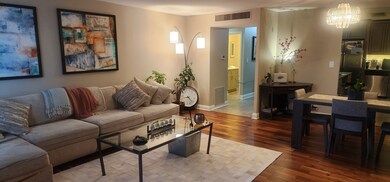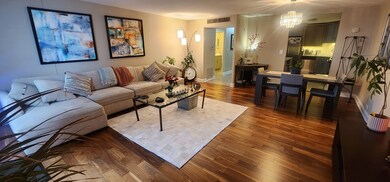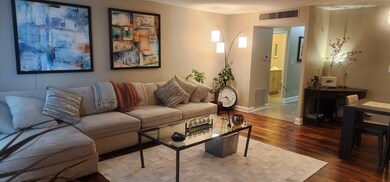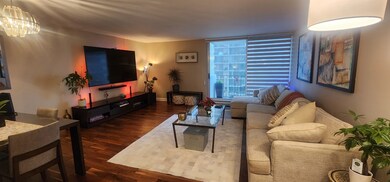Malibu East Condominium 6033 N Sheridan Rd Unit 8J Chicago, IL 60660
Edgewater NeighborhoodHighlights
- Doorman
- In Ground Pool
- Sauna
- Fitness Center
- Waterfront
- 2-minute walk to Park 517
About This Home
Gorgeous lakefront 2-bedroom, 2-bath condo for rent at the Malibu East in Edgewater. This beautifully updated home offers the perfect blend of modern luxury, comfort, and stunning design. The spacious open-concept living area features expansive windows with breathtaking views of the lake and city skyline, while rich hardwood floors add warmth and sophistication throughout. The kitchen is designed to impress, with sleek granite countertops, stainless steel appliances, ample cabinet space, and a convenient breakfast bar that also works well as a home office space. It's an ideal setting for cooking, gathering, and entertaining. Both bedrooms are generously sized and thoughtfully designed for comfort and privacy. The primary suite includes an en-suite bathroom with modern fixtures, a large walk-in closet, plus an additional second closet for even more storage. The second bedroom is equally inviting, perfect for guests or as a home office, and includes two closets of its own. Both bathrooms have been tastefully updated with contemporary finishes to offer a true spa-like experience every day. One of the standout features of this condo is the private 40-foot balcony, perfect for enjoying your morning coffee or relaxing at the end of the day while taking in beautiful water views. Residents enjoy an impressive array of amenities, including a fitness center, conference/library room, party room, billiards room, two outdoor swimming pools, tennis and racquetball courts, 24-hour door staff and security, affordable valet parking available for $210/month, and an additional storage locker. High-speed internet/Wi-Fi and cable TV are also included in the rent. This condo is perfectly situated near Edgewater's vibrant dining, shopping, and entertainment options, with easy access to the lakefront path and Andersonville. Commuting is effortless with the express 147 bus [20 min ride to the Mag Mile!] and additional local bus services right outside the front door, and the Red Line is just two blocks away. Available for rent starting September 1, 2025. Don't miss the opportunity to make this beautiful lakefront condo your new home.
Condo Details
Home Type
- Condominium
Est. Annual Taxes
- $3,756
Year Built
- Built in 1971 | Remodeled in 2016
Lot Details
- Waterfront
Parking
- 1 Car Garage
Home Design
- Entry on the 8th floor
- Brick Exterior Construction
- Concrete Block And Stucco Construction
Interior Spaces
- 1,400 Sq Ft Home
- Window Screens
- Entrance Foyer
- Family Room
- Combination Dining and Living Room
- Storage
- Laundry Room
- Stainless Steel Appliances
Flooring
- Laminate
- Ceramic Tile
Bedrooms and Bathrooms
- 2 Bedrooms
- 2 Potential Bedrooms
- 2 Full Bathrooms
- Dual Sinks
Outdoor Features
- In Ground Pool
Utilities
- Forced Air Heating and Cooling System
- Baseboard Heating
- Lake Michigan Water
Listing and Financial Details
- Property Available on 9/1/25
- Rent includes cable TV, water, pool, scavenger, security, doorman, exterior maintenance, lawn care, storage lockers, snow removal, internet, wi-fi
Community Details
Overview
- 498 Units
- Violette Dechamps Association, Phone Number (773) 271-1732
- Property managed by Sudler
- 45-Story Property
Amenities
- Doorman
- Sundeck
- Business Center
- Party Room
- Coin Laundry
- Elevator
- Service Elevator
- Package Room
- Convenience Store
Recreation
- Bike Trail
Pet Policy
- No Pets Allowed
Security
- Resident Manager or Management On Site
Map
About Malibu East Condominium
Source: Midwest Real Estate Data (MRED)
MLS Number: 12407761
APN: 14-05-215-017-1052
- 6033 N Sheridan Rd Unit 18H
- 6033 N Sheridan Rd Unit 27C
- 6033 N Sheridan Rd Unit 36G
- 6033 N Sheridan Rd Unit 21C
- 6033 N Sheridan Rd Unit 11L
- 6033 N Sheridan Rd Unit 12B
- 6033 N Sheridan Rd Unit 5A
- 6007 N Sheridan Rd Unit 12A
- 6007 N Sheridan Rd Unit 24H
- 6007 N Sheridan Rd Unit 30F
- 6007 N Sheridan Rd Unit 38G
- 6007 N Sheridan Rd Unit 15G
- 6007 N Sheridan Rd Unit 39F
- 6007 N Sheridan Rd Unit 31J
- 6007 N Sheridan Rd Unit 36F
- 6007 N Sheridan Rd Unit 25F
- 6007 N Sheridan Rd Unit 17DF
- 6030 N Sheridan Rd Unit 1710
- 6030 N Sheridan Rd Unit 404
- 6030 N Sheridan Rd Unit 1708
