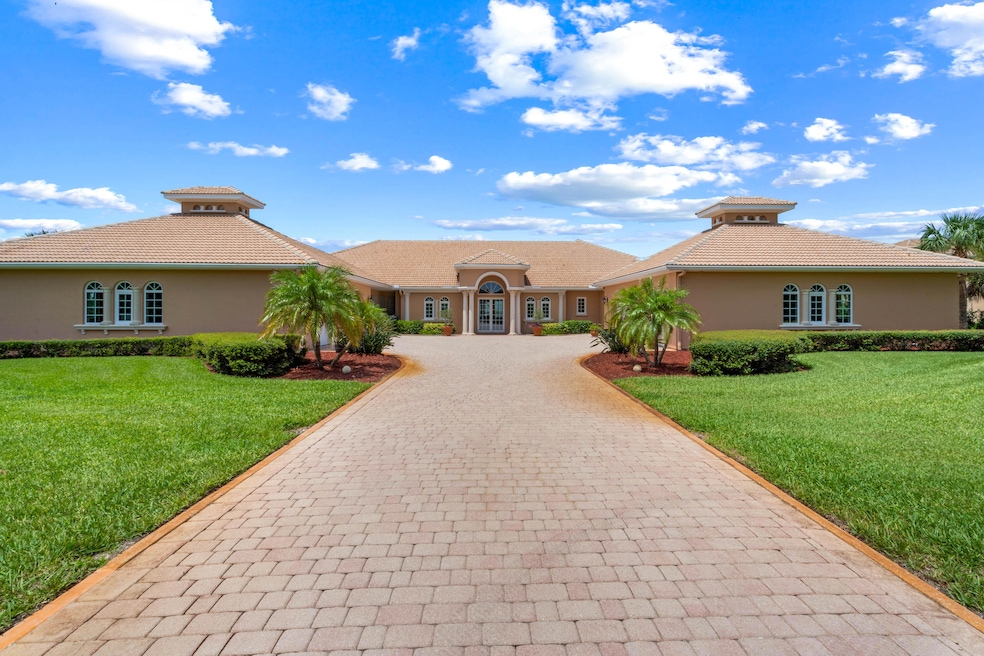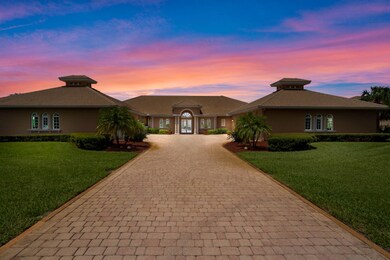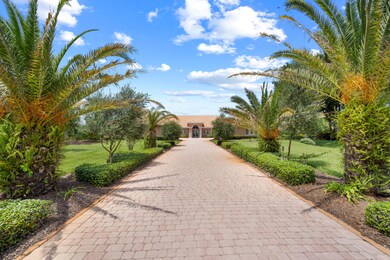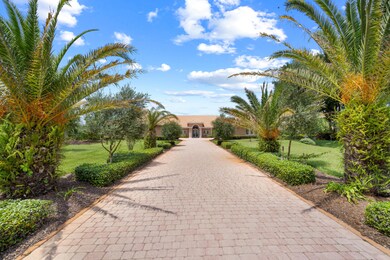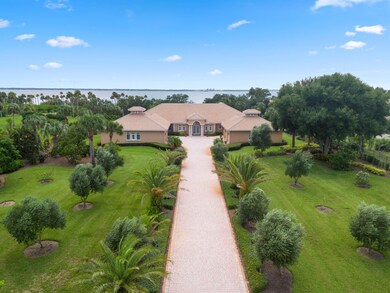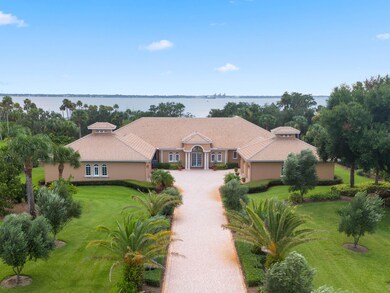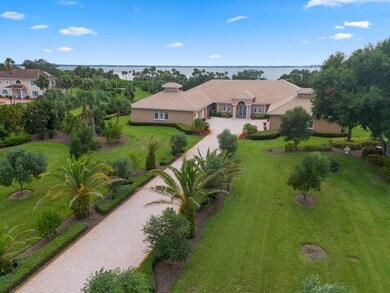
6033 N Tropical Trail Merritt Island, FL 32953
Highlights
- 190 Feet of Waterfront
- Property has ocean access
- Intracoastal View
- Lewis Carroll Elementary School Rated A-
- Docks
- Heated In Ground Pool
About This Home
As of November 2024Location. Construction. Condition. Views. Wildlife. Pool. That's the sellers short list of the best aspects of this exquisite Italian villa-style property on 3.39 riverfront acres. They should know. They hand-picked the land, designed the home, built it, and maintained it. This property is a celebration of high achievement, and these sellers have never taken it for granted nor let slide the slightest detail. You are a high achiever, too, and of course you will do things your way. But the lifestyle afforded by a place like this is a reward in itself, and now you can be the second owners to enjoy it.
Location. This little community is a gem. You'll be amazed by the farm-like production of fruits in the area. Prepare for a bounty of produce, like mangoes, avocados, olives, and much more. The 190' river bank has been fortified with dirt, sod and coquina rock, enhancing the buffer between the river and the mangroves. And despite being tucked away, it's mere minutes to our major tech centers, US1 & I-95.
Construction. It would be hard to find a finer blend of elegance, style and storm protection than what is provided by this home. Built with Insulated Concrete Form (ICF) construction, resulting in 12" thick walls, the home also has hurricane-rated Blaurock doors and windows from Germany. The screenroom is rated to 130 mph winds. The insulation in the attic is Icynene, and maintains a temperature in the attic close to that in the home. The 400' dock is also over-engineered, made of Weardeck composite material, wired for electric, and ending in a 20x20 platform with water service. The platform is anchored in place with massive, deep and sturdy 12" butt pilings.
The home is centered around a cobblestone courtyard at the end of a long drive, with multi-car garages on each side. The garage to the left has a lower level with parking and room for a workshop. Both garages have rear doors, making it easy to access the backyard. Inside the front entrance are the formal living and dining rooms for special occasions.The marble floors for the interior were chosen to emulate the seemingly eternal lifespan of the marble floors you find in Rome.
The master bedroom suite is huge, with a sitting area, soaking tub, separate shower, large closet, flex space, and 3 private exits. The front flex room is currently an office but was designed as a bedroom and can be easily used as such. The other two bedrooms are on the opposite side of the home. The kitchen has a roomy pantry, granite tops, cherry Kraftmaid cabinets and built-in appliances.
The Condition of the home is exceptional. The care taken by the sellers will be self-evident when you visit and realize nothing has been neglected.
Views are all around you. The view out the back, across the lanai and pool, beyond the classical statues and out west over the river is breathtaking, with beautiful sunsets daily.
Wildlife. Expect encounters you couldn't expect elsewhere. The sellers have seen bobcats, coyote, otters, bald eagles and many other birds. Dolphins run past the dock regularly, often twice daily.
The Pool & Spa can be enjoyed by all ages, with everything from a 5" deep toddler area to a 40' swim lane. Spending your time out here with family and friends, and immersing yourself in the natural beauty of the location, every moment will be special.
This property is outstanding, and a great value. Schedule your exclusive showing today for the once-in-a-lifetime chance to call this home your own.
Last Agent to Sell the Property
EXP Realty LLC License #3012144 Listed on: 10/04/2024

Home Details
Home Type
- Single Family
Est. Annual Taxes
- $8,403
Year Built
- Built in 2003
Lot Details
- 3.39 Acre Lot
- Lot Dimensions are 785 x 191
- 190 Feet of Waterfront
- Home fronts a seawall
- Home fronts navigable water
- Property fronts an intracoastal waterway
- River Front
- Property fronts a county road
- East Facing Home
- Chain Link Fence
- Front and Back Yard Sprinklers
- Many Trees
Parking
- 6 Car Attached Garage
- Garage Door Opener
- Additional Parking
- RV Access or Parking
Property Views
- Intracoastal
- River
- Woods
- Pool
Home Design
- Spanish Architecture
- Villa
- Tile Roof
- Block Exterior
- Asphalt
- Stucco
Interior Spaces
- 3,793 Sq Ft Home
- 1-Story Property
- Open Floorplan
- Wet Bar
- Central Vacuum
- Furniture Can Be Negotiated
- Built-In Features
- Vaulted Ceiling
- Ceiling Fan
- Gas Fireplace
- Entrance Foyer
- Family Room
- Living Room
- Dining Room
- Bonus Room
- Screened Porch
Kitchen
- Eat-In Kitchen
- Breakfast Bar
- Double Convection Oven
- Electric Oven
- Electric Range
- <<microwave>>
- Ice Maker
- Dishwasher
- Kitchen Island
- Disposal
Flooring
- Carpet
- Marble
- Tile
Bedrooms and Bathrooms
- 4 Bedrooms
- Split Bedroom Floorplan
- Dual Closets
- Walk-In Closet
- 3 Full Bathrooms
- Separate Shower in Primary Bathroom
Laundry
- Laundry Room
- Laundry on lower level
- Dryer
- Washer
- Sink Near Laundry
Home Security
- Security Gate
- Smart Home
- Smart Thermostat
- Fire and Smoke Detector
Pool
- Heated In Ground Pool
- Heated Spa
- Saltwater Pool
- Waterfall Pool Feature
- Screen Enclosure
- Pool Sweep
Outdoor Features
- Property has ocean access
- River Access
- Docks
- Wetlands on Lot
- Courtyard
- Deck
- Outdoor Kitchen
- Shed
Schools
- Carroll Elementary School
- Jefferson Middle School
- Merritt Island High School
Utilities
- Central Heating and Cooling System
- Hot Water Heating System
- 220 Volts
- 220 Volts in Garage
- 220 Volts in Workshop
- 200+ Amp Service
- Propane
- Natural Gas Not Available
- Well
- Water Softener is Owned
- Septic Tank
- Sewer Not Available
- Cable TV Available
Additional Features
- Accessible Kitchen
- Solar Water Heater
- Agricultural
Community Details
- No Home Owners Association
Listing and Financial Details
- Assessor Parcel Number 23-36-22-00-00513.0-0000.00
Ownership History
Purchase Details
Home Financials for this Owner
Home Financials are based on the most recent Mortgage that was taken out on this home.Purchase Details
Home Financials for this Owner
Home Financials are based on the most recent Mortgage that was taken out on this home.Purchase Details
Similar Homes in Merritt Island, FL
Home Values in the Area
Average Home Value in this Area
Purchase History
| Date | Type | Sale Price | Title Company |
|---|---|---|---|
| Warranty Deed | $1,830,000 | None Listed On Document | |
| Warranty Deed | $1,830,000 | None Listed On Document | |
| Warranty Deed | $220,000 | -- | |
| Warranty Deed | $150,000 | -- |
Mortgage History
| Date | Status | Loan Amount | Loan Type |
|---|---|---|---|
| Open | $1,464,000 | New Conventional | |
| Closed | $1,464,000 | New Conventional | |
| Previous Owner | $657,600 | No Value Available | |
| Previous Owner | $802,908 | No Value Available | |
| Previous Owner | $15,000 | No Value Available | |
| Previous Owner | $175,000 | No Value Available |
Property History
| Date | Event | Price | Change | Sq Ft Price |
|---|---|---|---|---|
| 11/18/2024 11/18/24 | Sold | $1,830,000 | -6.2% | $482 / Sq Ft |
| 10/04/2024 10/04/24 | For Sale | $1,950,000 | 0.0% | $514 / Sq Ft |
| 10/03/2024 10/03/24 | Pending | -- | -- | -- |
| 09/20/2024 09/20/24 | Price Changed | $1,950,000 | -24.7% | $514 / Sq Ft |
| 08/13/2024 08/13/24 | For Sale | $2,590,000 | -- | $683 / Sq Ft |
Tax History Compared to Growth
Tax History
| Year | Tax Paid | Tax Assessment Tax Assessment Total Assessment is a certain percentage of the fair market value that is determined by local assessors to be the total taxable value of land and additions on the property. | Land | Improvement |
|---|---|---|---|---|
| 2023 | $8,403 | $662,920 | $0 | $0 |
| 2022 | $7,872 | $643,900 | $0 | $0 |
| 2021 | $8,329 | $625,200 | $0 | $0 |
| 2020 | $8,316 | $616,750 | $0 | $0 |
| 2019 | $8,317 | $603,120 | $0 | $0 |
| 2018 | $8,312 | $587,530 | $0 | $0 |
| 2017 | $8,968 | $610,040 | $0 | $0 |
| 2016 | $9,176 | $597,530 | $86,130 | $511,400 |
| 2015 | $9,498 | $593,390 | $1,430 | $591,960 |
| 2014 | $9,587 | $588,700 | $1,430 | $587,270 |
Agents Affiliated with this Home
-
Veronica Figueroa

Seller's Agent in 2024
Veronica Figueroa
EXP Realty LLC
(407) 479-4577
4 in this area
1,989 Total Sales
-
Aspire Group
A
Seller Co-Listing Agent in 2024
Aspire Group
EXP Realty LLC
(321) 234-4438
1 in this area
49 Total Sales
-
Jason Soares

Buyer's Agent in 2024
Jason Soares
Blue Oceans Realty LLC
(321) 614-2942
6 in this area
31 Total Sales
Map
Source: Space Coast MLS (Space Coast Association of REALTORS®)
MLS Number: 1022097
APN: 23-36-22-00-00513.0-0000.00
- 5635 N Tropical Trail
- 5530 Rons Rd
- 5595 Eagle Way
- 345 Marseilles Dr
- 6670 McGruder Rd
- 335 Saint Charles Ave
- 345 Creole Dr
- 340 Creole Dr
- 365 Baker Rd
- 7027 Preserve Pointe Dr
- 670 Kings Way
- 432 Warren St
- 5425 Lovett Dr
- 6720 McGruder Rd
- 630 Chase Hammock Rd
- 7268 Preserve Pointe Dr
- 440 Mohawk Trail
- 29 Lots Pine Island Rd
- 268 Lake Shore Dr
- 4740 Seminole Trail
