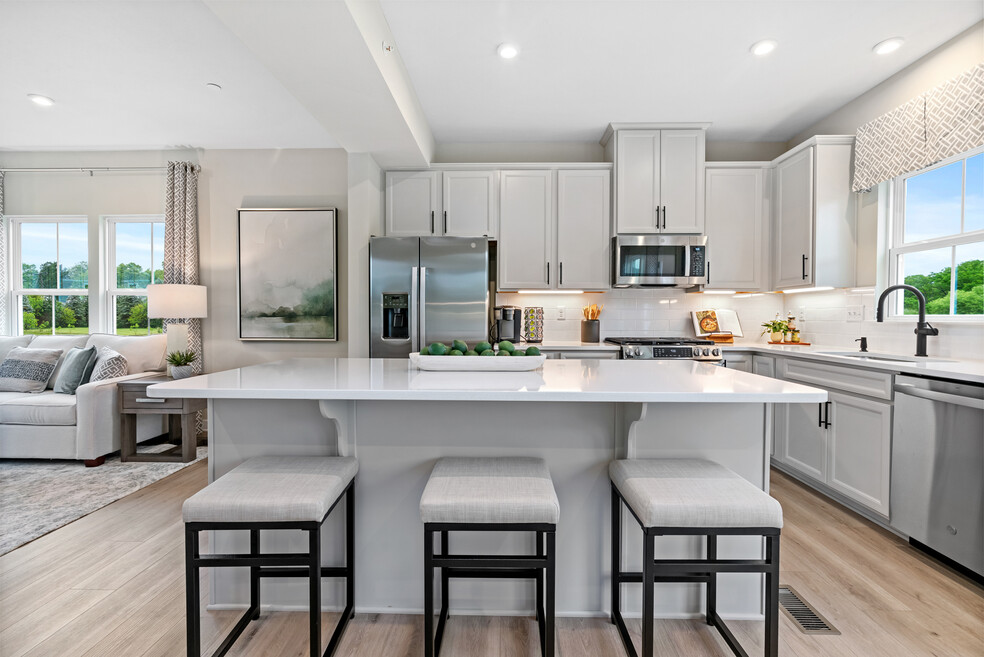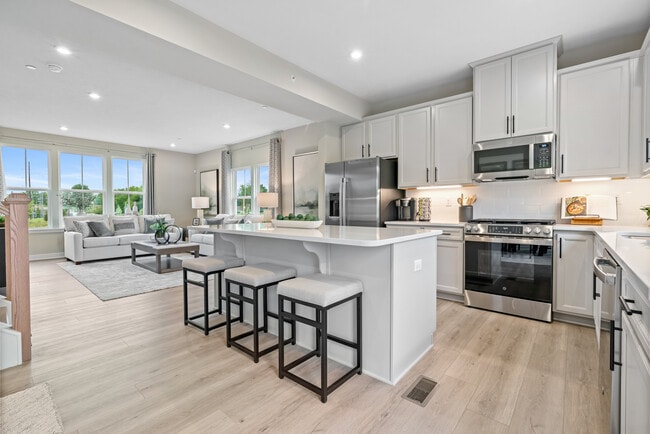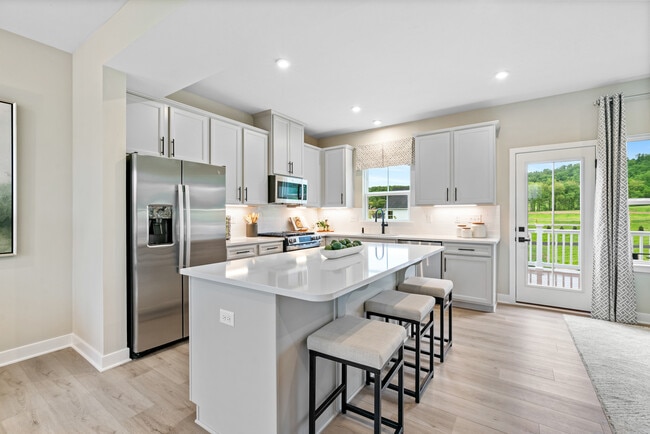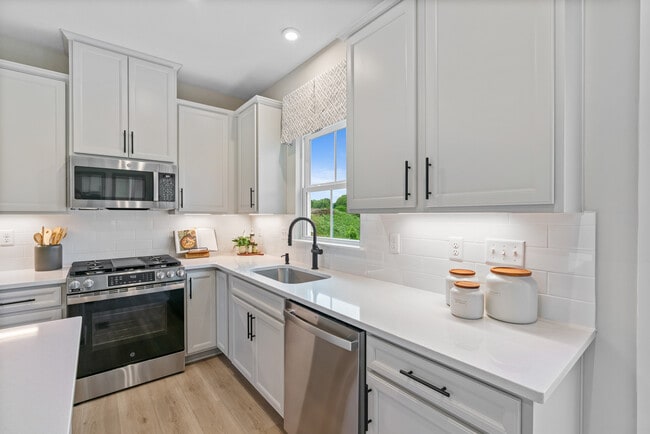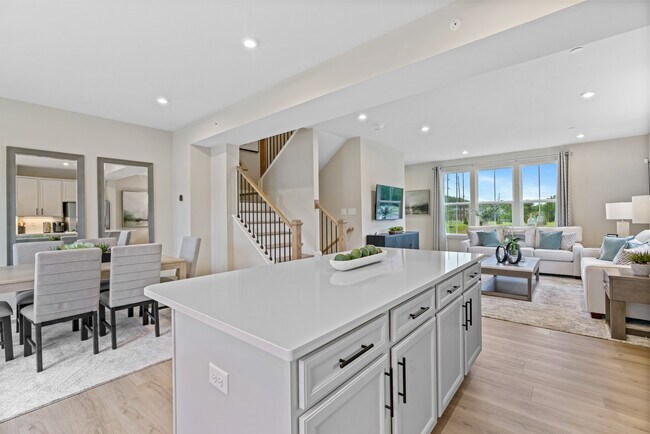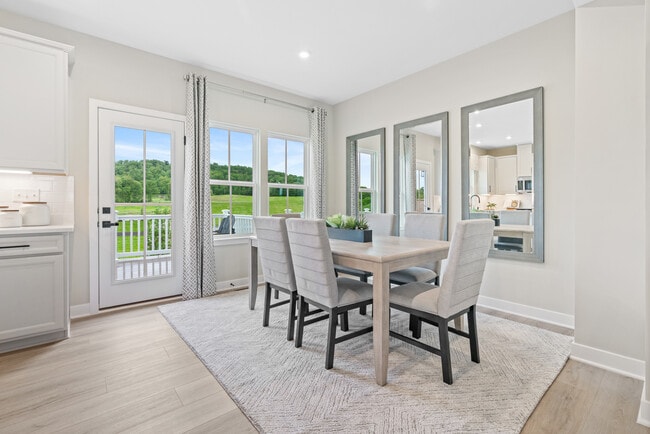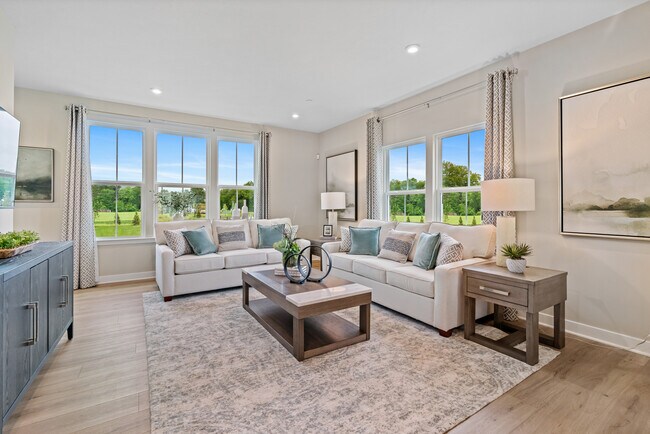Highlights
- New Construction
- Clubhouse
- Community Pool
- Mars Area Elementary School Rated A-
About This Home
Welcome home to Ryan Homes at Amherst Village Townhomes, the only new homes in Adams Township with a pool and clubhouse. 3 minutes to Rt. 228 conveniences. Low-maintenance living. This beautiful END UNIT Wexford townhome has stunning stone, white Hardie Plank siding, bronze windows, and a concrete driveway. Enjoy your private 40-foot backyard! It features 3 bedrooms, 2.5 baths, a 4 foot extension, a finished basement and 2-car garage. The main level features LVP floors throughout the spacious living room and a private alcove with a powder room and coat closet. The gourmet kitchen includes upgraded stainless steel GE appliances, quartz countertops, and a large kitchen island that opens to the dining area featuring a bank of windows. A beautiful hard surface staircase leads upstairs to your luxurious owner’s suite with a spacious bedroom, walk-in closet, and private luxury owner's bathroom. Two secondary bedrooms with ample closet space, laundry area, and hall bath complete the second floor. The finished rec room makes a great area for a home office, pool table, or even home gym! Schedule your visit to learn more. Additional Features of this beautiful home include: - Hardi plank siding, bronze windows and partial stone facade for added curb appeal - 4 foot extension to the entire home - Finished walkout basement - 40 foot backyard - Gourmet kitchen with huge island, quartz countertops, hooded vent, tile backsplash stainless steel appliances (including refrig
Sales Office
| Monday |
11:00 AM - 5:00 PM
|
| Tuesday | Appointment Only |
| Wednesday |
11:00 AM - 5:00 PM
|
| Thursday | Appointment Only |
| Friday - Sunday |
11:00 AM - 5:00 PM
|
Townhouse Details
Home Type
- Townhome
Parking
- 2 Car Garage
Home Design
- New Construction
Interior Spaces
- 3-Story Property
- Basement
Bedrooms and Bathrooms
- 3 Bedrooms
Community Details
Amenities
- Clubhouse
Recreation
- Community Pool
Map
About the Builder
- Amherst Village
- Amherst Village - Single Family Homes
- Amherst Village - Townhomes
- 3001 Greeneview Ln
- 111 Gray Ln
- 418 Myoma Rd
- (Lot 323) 214 Macfadden Dr
- (Lot 115) 557 Macleod Dr
- Sunrise Acres
- Pinewood
- 235 Sunny Hill Dr
- 236 Sunny Hill Dr
- 805 Mount Pleasant Rd
- Lot 102 Hope Rd
- Sienna Village - Townhomes
- Lot 104, Saint Leonards Ln
- Lot 106, Saint Leonards Ln
- 116 Seipe Ln
- (Lot 13) 150 Woodford Dr
- (Lot 12) 148 Woodford Dr

