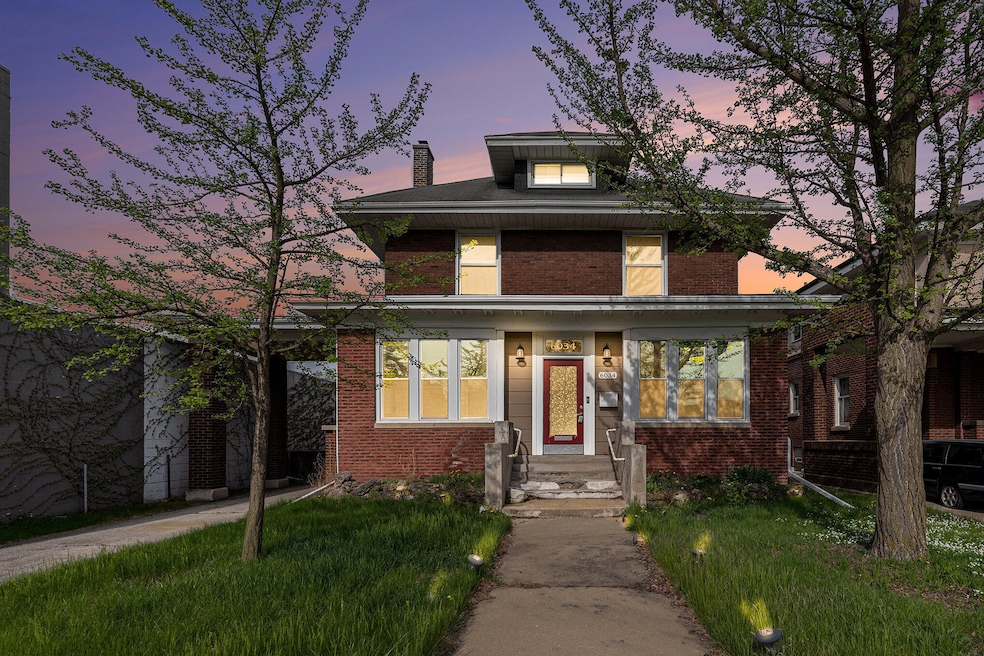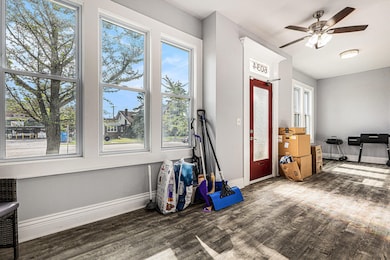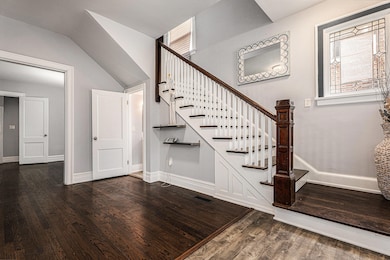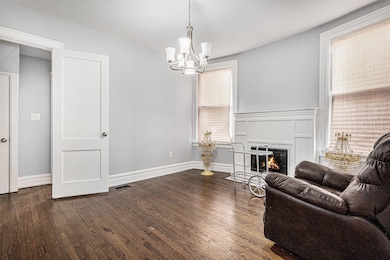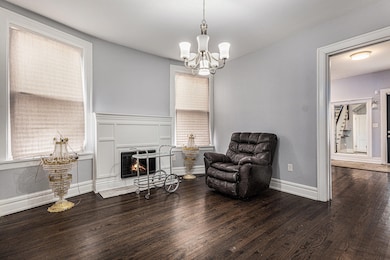
6034 Hohman Ave Hammond, IN 46320
Estimated payment $2,216/month
Highlights
- Family Room with Fireplace
- No HOA
- Enclosed patio or porch
- Wood Flooring
- 2 Car Detached Garage
- 4-minute walk to Glendale Park
About This Home
This large and beautifully remodeled vintage home is waiting for it's new owners! With 6 bedrooms, 4 bathrooms, a picture perfect culinary kitchen, and a private upper level for the owners suite, you will be amazed at what this home can offer you! Stainless steel appliances, walk in closets, lots of windows for natural lighting, and 2 fireplaces would make this the perfect place to call home. There are additional rooms you could use as a home office, workout room, meditation room, crafting room, practically anything you need! The front sunroom also offers space to use for your comfort and preferences. The full unfinished basement is where you can find the laundry area with front load washer and dryer, utility sink, storage, and additional space to use as you please. With a little refinishing and some personal touches, this house will make a great home and is waiting just for you! So contact your agent today, get your showing scheduled, and send your offer!
Listing Agent
Keller Williams Realty Group License #RB17000350 Listed on: 05/08/2025

Home Details
Home Type
- Single Family
Est. Annual Taxes
- $3,868
Year Built
- Built in 1907
Parking
- 2 Car Detached Garage
Home Design
- Brick Foundation
Interior Spaces
- 3,625 Sq Ft Home
- 3-Story Property
- Electric Fireplace
- Gas Fireplace
- Family Room with Fireplace
- 2 Fireplaces
- Living Room with Fireplace
- Dining Room
- Natural lighting in basement
Kitchen
- Range Hood
- Microwave
- Dishwasher
Flooring
- Wood
- Tile
Bedrooms and Bathrooms
- 6 Bedrooms
Laundry
- Dryer
- Washer
Utilities
- Forced Air Zoned Cooling and Heating System
- Heating System Uses Natural Gas
Additional Features
- Enclosed patio or porch
- 7,500 Sq Ft Lot
Community Details
- No Home Owners Association
- Homewood Add Subdivision
Listing and Financial Details
- Assessor Parcel Number 450601154027000023
- Seller Considering Concessions
Map
Home Values in the Area
Average Home Value in this Area
Tax History
| Year | Tax Paid | Tax Assessment Tax Assessment Total Assessment is a certain percentage of the fair market value that is determined by local assessors to be the total taxable value of land and additions on the property. | Land | Improvement |
|---|---|---|---|---|
| 2024 | $13,770 | $342,200 | $24,800 | $317,400 |
| 2023 | $3,868 | $288,100 | $24,400 | $263,700 |
| 2022 | $3,743 | $274,800 | $24,400 | $250,400 |
| 2021 | $3,534 | $257,400 | $12,200 | $245,200 |
| 2020 | $3,377 | $245,000 | $12,200 | $232,800 |
| 2019 | $1,655 | $120,800 | $14,300 | $106,500 |
| 2018 | $1,586 | $110,500 | $14,300 | $96,200 |
| 2017 | $1,621 | $103,200 | $14,300 | $88,900 |
| 2016 | $1,387 | $99,400 | $14,300 | $85,100 |
| 2014 | $1,354 | $99,000 | $14,300 | $84,700 |
| 2013 | $1,409 | $105,700 | $14,300 | $91,400 |
Property History
| Date | Event | Price | Change | Sq Ft Price |
|---|---|---|---|---|
| 06/13/2025 06/13/25 | Price Changed | $339,900 | -2.9% | $94 / Sq Ft |
| 05/08/2025 05/08/25 | For Sale | $349,900 | +40.0% | $97 / Sq Ft |
| 10/22/2019 10/22/19 | Sold | $250,000 | 0.0% | $85 / Sq Ft |
| 09/26/2019 09/26/19 | Pending | -- | -- | -- |
| 08/15/2019 08/15/19 | For Sale | $250,000 | -- | $85 / Sq Ft |
Purchase History
| Date | Type | Sale Price | Title Company |
|---|---|---|---|
| Warranty Deed | -- | Greater Indiana Title Co | |
| Sheriffs Deed | $47,251 | None Available | |
| Warranty Deed | -- | Ticor Title Highland |
Mortgage History
| Date | Status | Loan Amount | Loan Type |
|---|---|---|---|
| Open | $12,130 | FHA | |
| Open | $50,000 | New Conventional | |
| Closed | $60,652 | FHA | |
| Open | $245,471 | FHA | |
| Previous Owner | $171,591 | Purchase Money Mortgage |
Similar Homes in the area
Source: Northwest Indiana Association of REALTORS®
MLS Number: 820365
APN: 45-06-01-154-027.000-023
- 9 Highland St
- 25 Wildwood Rd
- 35 Highland St
- 32 Elizabeth St
- 37 Waltham St
- 6230 Moraine Ave
- 6245 Moraine Ave
- 511 Detroit St
- 436 Conkey St
- 991 Wentworth Ave
- 527 Detroit St
- 39 Warren St
- 536 Lewis St
- 104 Warren St
- 132 Mason St
- 860 State Line Rd
- 228 Elizabeth St
- 11 Carroll St
- 248 Williams St
- 107 157th St
