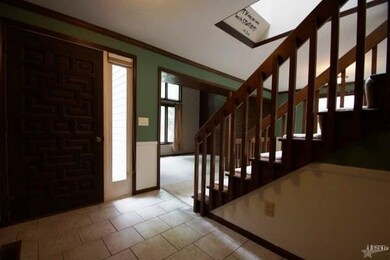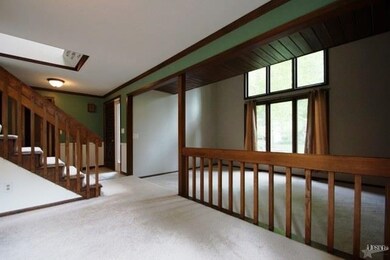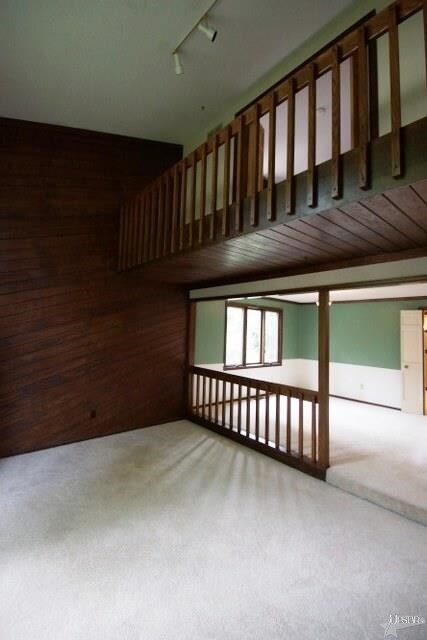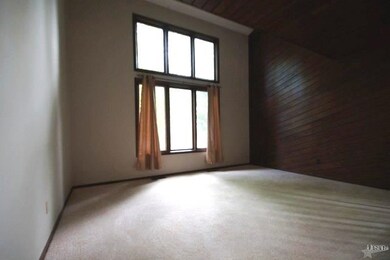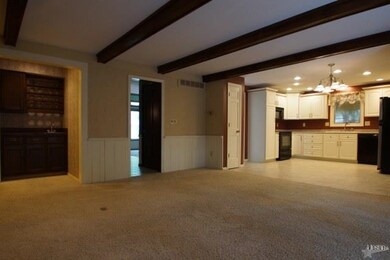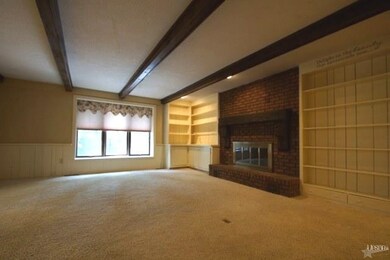
6034 Landover Place Fort Wayne, IN 46815
Loften Woods NeighborhoodEstimated Value: $274,000 - $304,000
Highlights
- Partially Wooded Lot
- 2 Fireplaces
- 2 Car Attached Garage
- Traditional Architecture
- Screened Porch
- En-Suite Primary Bedroom
About This Home
As of July 2014Beautiful two-story home on a FINISHED basement situated on a private, wooded lot. NEWER carpet (2009) and fresh paint throughout! Living Room with LARGE windows, vaulted ceiling and balcony overlooking from the master suite--Lots of natural light with the overhead skylights! Family room with fireplace and built-in bookshelves! Fresh paint throughout several rooms! The kitchen has been REMODELED (all the way down to the studs!) with custom cabinets with crown molding, faucets, fixtures, etc! ALL THE APPLIANCES ARE YOURS TO KEEP-- INCLUDING THE NEW WASHER & DRYER! 14' x 12' screened in porch. NEW privacy fenced rear yard! All three bedrooms are located on the upper level of the home, along with 2 full baths. Rec. Room with fireplace & den in the FINISHED lower level. NEW ROOF & WATER HEATER IN 2008. THIS HOME IS ALL ELECTRIC-- BUDGET is $219.00/month--NO GAS BILL! Come and take a look! This home is ready for you to Move-in & Enjoy! Easy access to all areas of town-- New Haven, Downtown, I-69, etc!
Last Agent to Sell the Property
Ashley Holley
CENTURY 21 Bradley Realty, Inc Listed on: 06/16/2014
Last Buyer's Agent
Jason Patton
RE/MAX Results
Home Details
Home Type
- Single Family
Est. Annual Taxes
- $881
Year Built
- Built in 1978
Lot Details
- 10,019 Sq Ft Lot
- Lot Dimensions are 80 x 130
- Privacy Fence
- Wood Fence
- Level Lot
- Partially Wooded Lot
HOA Fees
- $4 Monthly HOA Fees
Home Design
- Traditional Architecture
- Brick Exterior Construction
Interior Spaces
- 2-Story Property
- Ceiling Fan
- 2 Fireplaces
- Screened Porch
- Carpet
- Electric Dryer Hookup
- Finished Basement
Kitchen
- Electric Oven or Range
- Disposal
Bedrooms and Bathrooms
- 3 Bedrooms
- En-Suite Primary Bedroom
Parking
- 2 Car Attached Garage
- Garage Door Opener
Location
- Suburban Location
Utilities
- Forced Air Heating and Cooling System
- Heat Pump System
Listing and Financial Details
- Assessor Parcel Number 02-08-33-431-006.000-072
Ownership History
Purchase Details
Home Financials for this Owner
Home Financials are based on the most recent Mortgage that was taken out on this home.Purchase Details
Home Financials for this Owner
Home Financials are based on the most recent Mortgage that was taken out on this home.Similar Homes in the area
Home Values in the Area
Average Home Value in this Area
Purchase History
| Date | Buyer | Sale Price | Title Company |
|---|---|---|---|
| Segura Jodie D | -- | Trademark Title | |
| Litzenberg Cody M | -- | Commonwealth-Dreibelbiss Tit |
Mortgage History
| Date | Status | Borrower | Loan Amount |
|---|---|---|---|
| Open | Segura Jodie D | $129,105 | |
| Previous Owner | Litzenberg Cody M | $126,184 | |
| Previous Owner | Litzenberg Cody M | $128,958 | |
| Previous Owner | Litzenberg Cody M | $132,000 |
Property History
| Date | Event | Price | Change | Sq Ft Price |
|---|---|---|---|---|
| 07/31/2014 07/31/14 | Sold | $135,900 | -2.2% | $49 / Sq Ft |
| 06/20/2014 06/20/14 | Pending | -- | -- | -- |
| 06/16/2014 06/16/14 | For Sale | $138,900 | -- | $50 / Sq Ft |
Tax History Compared to Growth
Tax History
| Year | Tax Paid | Tax Assessment Tax Assessment Total Assessment is a certain percentage of the fair market value that is determined by local assessors to be the total taxable value of land and additions on the property. | Land | Improvement |
|---|---|---|---|---|
| 2024 | $3,256 | $294,100 | $28,500 | $265,600 |
| 2022 | $2,768 | $245,300 | $28,500 | $216,800 |
| 2021 | $2,400 | $214,300 | $23,400 | $190,900 |
| 2020 | $2,285 | $209,000 | $23,400 | $185,600 |
| 2019 | $2,065 | $190,300 | $23,400 | $166,900 |
| 2018 | $2,055 | $188,200 | $23,400 | $164,800 |
| 2017 | $1,692 | $154,700 | $23,400 | $131,300 |
| 2016 | $1,687 | $156,300 | $23,400 | $132,900 |
| 2014 | $956 | $137,100 | $23,400 | $113,700 |
| 2013 | $881 | $134,000 | $23,400 | $110,600 |
Agents Affiliated with this Home
-
A
Seller's Agent in 2014
Ashley Holley
CENTURY 21 Bradley Realty, Inc
-
Tami Dennon
T
Seller Co-Listing Agent in 2014
Tami Dennon
DBD Homes Management and Real Estate
(260) 410-2556
43 Total Sales
-
J
Buyer's Agent in 2014
Jason Patton
RE/MAX
Map
Source: Indiana Regional MLS
MLS Number: 201424826
APN: 02-08-33-431-006.000-072
- 1806 Duprey Dr
- 6120 Cordava Ct
- 5912 Monarch Dr
- 6511 Dumont Dr
- 1304 Ardsley Ct
- 6505 Monarch Dr
- 1816 Montgomery Ct
- 5728 Bell Tower Ln
- 6601 Bennington Dr
- 5702 Bell Tower Ln
- 5712 Lake Ave
- 2005 Forest Valley Dr
- 2519 Knightsbridge Dr
- 5511 Bell Tower Ln
- 6611 Trickingham Ct
- 2522 Kingston Point
- 2521 Kingston Point
- 2620 Knightsbridge Dr
- 2801 Old Willow Place
- 6932 White Eagle Dr
- 6034 Landover Place
- 6026 Landover Place
- 6102 Landover Place
- 6103 Highgate Place
- 6107 Highgate Place
- 6018 Landover Place
- 6110 Landover Place
- 6027 Highgate Place
- 6111 Highgate Place
- 6105 Landover Place
- 6035 Landover Place
- 6027 Landover Place
- 6008 Landover Place
- 6021 Highgate Place
- 6121 Landover Place
- 6021 Landover Place
- 6201 Highgate Place
- 1920 Duprey Dr
- 6102 Highgate Place
- 6034 Cordava Ct

