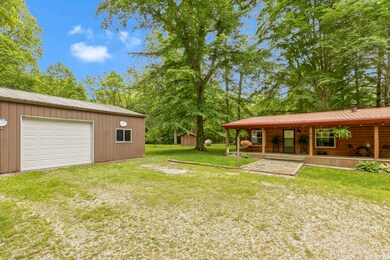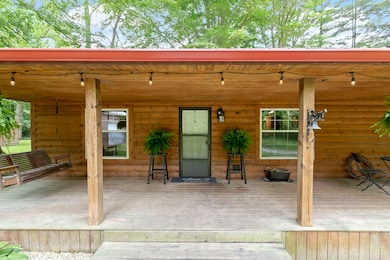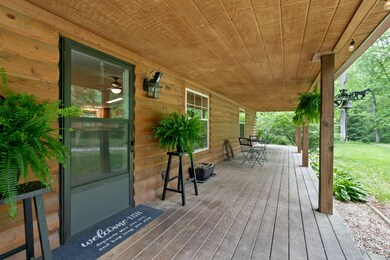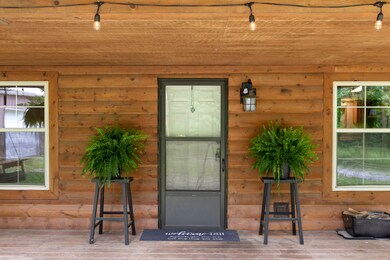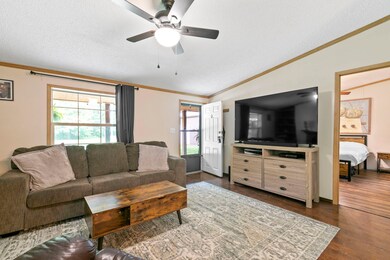
6034 Rocky Hill Rd Spencer, IN 47460
Highlights
- Mature Trees
- Traditional Architecture
- Covered patio or porch
- Deck
- No HOA
- 3 Car Detached Garage
About This Home
As of July 2024Discover a sanctuary where seclusion and modern comforts blend amidst a park-like setting. Situated on 5.37 wooded acres, this home offers tranquility just moments from SR231. This meticulously maintained manufactured home features three bedrooms and two baths, with new appliances, a cozy wood-burning fireplace, vaulted ceilings, and built-in bookcases. Outside, a 1180 sq ft pole barn with electric, water, heat, and concrete floors, plus two lean-tos, provide ample space. An 8x10 outbuilding adds extra utility. Recent updates include new paint inside, new sump pump, new flooring, a stand-up shower, wood siding, a front porch, a 12x30 back deck, a metal roof, and an updated HVAC system. Enjoy nature with cleared paths through mature trees, a new 50-amp RV plug, and updated plumbing in the garage. This "nature's paradise" is ready for you.
Last Agent to Sell the Property
eXp Realty LLC Brokerage Email: alex@locksteprealty.com License #RB14051484 Listed on: 05/17/2024
Co-Listed By
eXp Realty LLC Brokerage Email: alex@locksteprealty.com License #RB20000999
Home Details
Home Type
- Single Family
Est. Annual Taxes
- $1,608
Year Built
- Built in 2003
Lot Details
- 5.37 Acre Lot
- Rural Setting
- Mature Trees
- Wooded Lot
Parking
- 3 Car Detached Garage
Home Design
- Traditional Architecture
- Block Foundation
- Log Siding
Interior Spaces
- 1,428 Sq Ft Home
- 1-Story Property
- Built-in Bookshelves
- Paddle Fans
- Window Screens
- Combination Kitchen and Dining Room
- Fire and Smoke Detector
Kitchen
- Gas Oven
- <<microwave>>
- Dishwasher
Bedrooms and Bathrooms
- 3 Bedrooms
- Walk-In Closet
- 2 Full Bathrooms
Outdoor Features
- Deck
- Covered patio or porch
- Shed
Utilities
- Forced Air Heating System
- Heating System Uses Gas
- Well
Community Details
- No Home Owners Association
Listing and Financial Details
- Assessor Parcel Number 600721200160000024
- Seller Concessions Not Offered
Ownership History
Purchase Details
Home Financials for this Owner
Home Financials are based on the most recent Mortgage that was taken out on this home.Purchase Details
Home Financials for this Owner
Home Financials are based on the most recent Mortgage that was taken out on this home.Purchase Details
Home Financials for this Owner
Home Financials are based on the most recent Mortgage that was taken out on this home.Purchase Details
Home Financials for this Owner
Home Financials are based on the most recent Mortgage that was taken out on this home.Purchase Details
Home Financials for this Owner
Home Financials are based on the most recent Mortgage that was taken out on this home.Purchase Details
Home Financials for this Owner
Home Financials are based on the most recent Mortgage that was taken out on this home.Purchase Details
Home Financials for this Owner
Home Financials are based on the most recent Mortgage that was taken out on this home.Purchase Details
Home Financials for this Owner
Home Financials are based on the most recent Mortgage that was taken out on this home.Purchase Details
Home Financials for this Owner
Home Financials are based on the most recent Mortgage that was taken out on this home.Similar Homes in Spencer, IN
Home Values in the Area
Average Home Value in this Area
Purchase History
| Date | Type | Sale Price | Title Company |
|---|---|---|---|
| Warranty Deed | $296,000 | Chicago Title | |
| Warranty Deed | $289,000 | None Listed On Document | |
| Interfamily Deed Transfer | -- | None Available | |
| Deed | $155,000 | -- | |
| Warranty Deed | $155,000 | Languell Abstract & Title Corp | |
| Warranty Deed | -- | None Available | |
| Warranty Deed | -- | None Available | |
| Warranty Deed | -- | None Available | |
| Special Warranty Deed | -- | None Available | |
| Sheriffs Deed | $97,750 | None Available |
Mortgage History
| Date | Status | Loan Amount | Loan Type |
|---|---|---|---|
| Open | $10,220 | New Conventional | |
| Open | $286,711 | FHA | |
| Previous Owner | $289,000 | New Conventional | |
| Previous Owner | $148,000 | New Conventional | |
| Previous Owner | $152,192 | FHA | |
| Previous Owner | $95,920 | New Conventional | |
| Previous Owner | $83,435 | FHA | |
| Previous Owner | $74,250 | New Conventional |
Property History
| Date | Event | Price | Change | Sq Ft Price |
|---|---|---|---|---|
| 07/23/2024 07/23/24 | Sold | $296,000 | -1.3% | $207 / Sq Ft |
| 05/20/2024 05/20/24 | Pending | -- | -- | -- |
| 05/17/2024 05/17/24 | For Sale | $299,999 | +3.8% | $210 / Sq Ft |
| 04/05/2024 04/05/24 | Sold | $289,000 | 0.0% | $202 / Sq Ft |
| 02/05/2024 02/05/24 | For Sale | $289,000 | +86.5% | $202 / Sq Ft |
| 09/28/2018 09/28/18 | Sold | $155,000 | -2.5% | $109 / Sq Ft |
| 08/16/2018 08/16/18 | For Sale | $159,000 | +32.6% | $111 / Sq Ft |
| 07/28/2014 07/28/14 | Sold | $119,900 | 0.0% | $84 / Sq Ft |
| 05/29/2014 05/29/14 | Pending | -- | -- | -- |
| 04/21/2014 04/21/14 | For Sale | $119,900 | +13.1% | $84 / Sq Ft |
| 07/25/2012 07/25/12 | Sold | $106,000 | -2.8% | $74 / Sq Ft |
| 03/11/2012 03/11/12 | Pending | -- | -- | -- |
| 09/09/2011 09/09/11 | For Sale | $109,000 | -- | $76 / Sq Ft |
Tax History Compared to Growth
Tax History
| Year | Tax Paid | Tax Assessment Tax Assessment Total Assessment is a certain percentage of the fair market value that is determined by local assessors to be the total taxable value of land and additions on the property. | Land | Improvement |
|---|---|---|---|---|
| 2024 | $1,673 | $240,300 | $37,900 | $202,400 |
| 2023 | $1,608 | $225,200 | $37,900 | $187,300 |
| 2022 | $1,558 | $202,500 | $28,700 | $173,800 |
| 2021 | $1,181 | $149,100 | $28,700 | $120,400 |
| 2020 | $1,116 | $144,700 | $28,700 | $116,000 |
| 2019 | $985 | $129,200 | $24,700 | $104,500 |
| 2018 | $1,007 | $130,600 | $24,700 | $105,900 |
| 2017 | $980 | $119,700 | $24,700 | $95,000 |
| 2016 | $938 | $115,700 | $24,700 | $91,000 |
| 2014 | $549 | $87,700 | $24,700 | $63,000 |
| 2013 | -- | $87,800 | $24,700 | $63,100 |
Agents Affiliated with this Home
-
Alex Montagano

Seller's Agent in 2024
Alex Montagano
eXp Realty LLC
(219) 508-9520
795 Total Sales
-
Henry Nethery
H
Seller's Agent in 2024
Henry Nethery
RE/MAX
27 Total Sales
-
Thano Genos

Seller Co-Listing Agent in 2024
Thano Genos
eXp Realty LLC
(317) 663-9369
66 Total Sales
-
Eric Wolfe

Buyer's Agent in 2024
Eric Wolfe
Prime Real Estate ERA Powered
(812) 605-0475
767 Total Sales
-
B
Buyer's Agent in 2024
BLOOM NonMember
NonMember BL
-
Jennifer McCune

Buyer Co-Listing Agent in 2024
Jennifer McCune
Prime Real Estate ERA Powered
(765) 720-2774
302 Total Sales
Map
Source: MIBOR Broker Listing Cooperative®
MLS Number: 21979411
APN: 60-07-21-200-160.000-024
- 5821 Rocky Hill Rd
- 00 Estes
- 6983 Locust Lake Rd
- 7228 Locust Lake Dr E
- 00 Lakeside Dr
- 7114 Locust Lake Dr W
- 7373 Locust Lake Rd
- 10 Truesdel Rd
- 6294 Rattlesnake Rd
- 7863 Moore Rd
- 7859 Moore Rd
- 4005 Texas Pike
- 5234 Orange Grove Rd
- 989 S Cataract Rd
- 00 Orange Grove Rd
- 5156 Orange Grove Rd
- 53 Greens Dr
- 5086 Evergreen Ln
- 5082 Evergreen Ln
- 5078 Evergreen Ln

