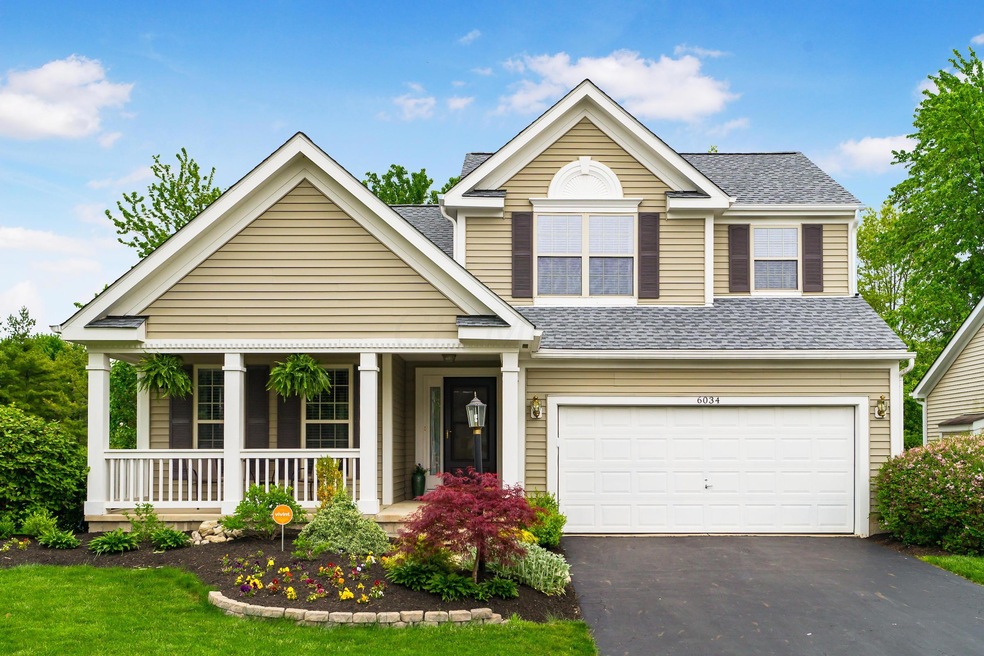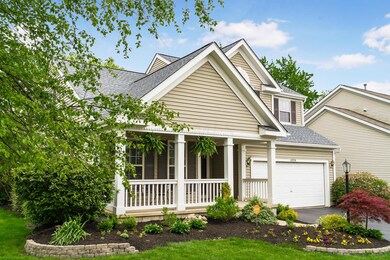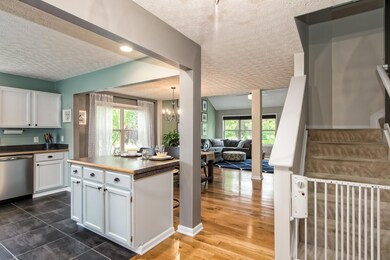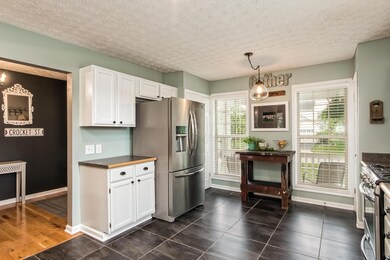
6034 Tuswell Dr Dublin, OH 43016
Highlights
- Main Floor Primary Bedroom
- Great Room
- Patio
- Washington Elementary School Rated A-
- 2 Car Attached Garage
- 4-minute walk to Kendall Ridge Park
About This Home
As of June 2017Welcome to this Stunning 2 Story Home in Kendall Ridge. This Quality Built Home Features an Open Floor Plan, 4 Bedrooms, 2 ½ Baths, 2 Car Garage, Great Room with 16’ Vaulted Ceiling, Gourmet Kitchen with Island, Stainless Steel Appliances, 2 Pantries, 1st Floor Master Suite, 1st Floor Laundry, Custom Lighting, Large Windows allow for Abundance of Natural Light, Finished Basement, Ceiling Fans, Concrete Stamped Patio with Firepit, Wonderful Back Yard. Great Location & Neighborhood with Easy Access to Shopping, Restaurants, Major Roads. This Exceptional Home is a Rare Find in Today’s Market. Showings Start Thursday 5/11/17. (See agent notes for closing and possession information) - RECEIVED MULTIPLE OFFERS - HIGHEST AND BEST BY NOON FRIDAY 5/12/17
Last Agent to Sell the Property
RE/MAX Achievers License #2004004521 Listed on: 05/10/2017

Home Details
Home Type
- Single Family
Est. Annual Taxes
- $6,957
Year Built
- Built in 2000
Parking
- 2 Car Attached Garage
Home Design
- Brick Exterior Construction
- Block Foundation
- Vinyl Siding
Interior Spaces
- 2,559 Sq Ft Home
- 2-Story Property
- Insulated Windows
- Great Room
- Ceramic Tile Flooring
Kitchen
- Gas Range
- <<microwave>>
- Dishwasher
Bedrooms and Bathrooms
- 4 Bedrooms | 1 Primary Bedroom on Main
Basement
- Partial Basement
- Recreation or Family Area in Basement
Utilities
- Forced Air Heating System
- Heating System Uses Gas
- Gas Water Heater
Additional Features
- Patio
- 9,148 Sq Ft Lot
Community Details
- Property has a Home Owners Association
- Association Phone (877) 405-1089
- Omni HOA
Listing and Financial Details
- Home warranty included in the sale of the property
- Assessor Parcel Number 274-000271
Ownership History
Purchase Details
Home Financials for this Owner
Home Financials are based on the most recent Mortgage that was taken out on this home.Purchase Details
Home Financials for this Owner
Home Financials are based on the most recent Mortgage that was taken out on this home.Purchase Details
Home Financials for this Owner
Home Financials are based on the most recent Mortgage that was taken out on this home.Purchase Details
Home Financials for this Owner
Home Financials are based on the most recent Mortgage that was taken out on this home.Purchase Details
Home Financials for this Owner
Home Financials are based on the most recent Mortgage that was taken out on this home.Similar Homes in Dublin, OH
Home Values in the Area
Average Home Value in this Area
Purchase History
| Date | Type | Sale Price | Title Company |
|---|---|---|---|
| Warranty Deed | $455,000 | Peak Title | |
| Warranty Deed | $346,000 | Peak Title Box | |
| Survivorship Deed | $250,000 | Talon Title | |
| Warranty Deed | $236,500 | Amerititle Agency Inc | |
| Warranty Deed | $209,100 | Transohio Residential Title |
Mortgage History
| Date | Status | Loan Amount | Loan Type |
|---|---|---|---|
| Open | $364,000 | New Conventional | |
| Previous Owner | $246,000 | New Conventional | |
| Previous Owner | $186,000 | New Conventional | |
| Previous Owner | $192,800 | Unknown | |
| Previous Owner | $206,500 | Purchase Money Mortgage | |
| Previous Owner | $200,970 | FHA |
Property History
| Date | Event | Price | Change | Sq Ft Price |
|---|---|---|---|---|
| 06/28/2017 06/28/17 | Sold | $346,000 | +5.2% | $135 / Sq Ft |
| 05/29/2017 05/29/17 | Pending | -- | -- | -- |
| 05/10/2017 05/10/17 | For Sale | $329,000 | +31.6% | $129 / Sq Ft |
| 11/15/2012 11/15/12 | Sold | $250,000 | -3.8% | $95 / Sq Ft |
| 10/16/2012 10/16/12 | Pending | -- | -- | -- |
| 10/09/2012 10/09/12 | For Sale | $259,900 | -- | $99 / Sq Ft |
Tax History Compared to Growth
Tax History
| Year | Tax Paid | Tax Assessment Tax Assessment Total Assessment is a certain percentage of the fair market value that is determined by local assessors to be the total taxable value of land and additions on the property. | Land | Improvement |
|---|---|---|---|---|
| 2024 | $8,945 | $146,720 | $42,000 | $104,720 |
| 2023 | $7,284 | $136,500 | $42,000 | $94,500 |
| 2022 | $7,421 | $110,710 | $24,150 | $86,560 |
| 2021 | $7,318 | $110,710 | $24,150 | $86,560 |
| 2020 | $7,407 | $110,710 | $24,150 | $86,560 |
| 2019 | $7,478 | $95,660 | $21,000 | $74,660 |
| 2018 | $7,010 | $95,660 | $21,000 | $74,660 |
| 2017 | $7,456 | $95,660 | $21,000 | $74,660 |
| 2016 | $6,957 | $82,740 | $20,650 | $62,090 |
| 2015 | $6,564 | $82,740 | $20,650 | $62,090 |
| 2014 | $6,577 | $82,740 | $20,650 | $62,090 |
| 2013 | $3,340 | $82,740 | $20,650 | $62,090 |
Agents Affiliated with this Home
-
Mike Whiteman

Seller's Agent in 2017
Mike Whiteman
RE/MAX
(614) 406-5600
15 in this area
184 Total Sales
-
Andrew Whiteman

Seller Co-Listing Agent in 2017
Andrew Whiteman
RE/MAX
(614) 425-4500
16 in this area
222 Total Sales
-
Cynthia MacKenzie

Buyer's Agent in 2017
Cynthia MacKenzie
CYMACK Real Estate
(614) 204-5380
15 in this area
467 Total Sales
-
M
Seller's Agent in 2012
Melinda Farwick
KW Classic Properties Realty
Map
Source: Columbus and Central Ohio Regional MLS
MLS Number: 217015431
APN: 274-000271
- 5788 Baronscourt Way
- 6037 Baronscourt Way
- 5945 Roundstone Place
- 6676 Ballantrae Place
- 5987 Heather Glen Blvd
- 0 Rings Rd
- 5650 Tynecastle Loop
- 5809 Haddingtonshire Ln
- 5893 Dunheath Loop
- 6228 Rings Rd
- 5808 Glendavon Loop
- 5940 Tarrin Ct
- 6028 Inishmore Ln Unit 6028
- 5839 Castleknock Rd
- 6065 Craughwell Ln Unit 6065
- 6011 Craughwell Ln
- 5781 Clearfield Ln
- 6334 N Cartwright Ln
- 6901 Foresthaven Loop Unit 35B
- 6868 Beltain Ln Unit 37B






