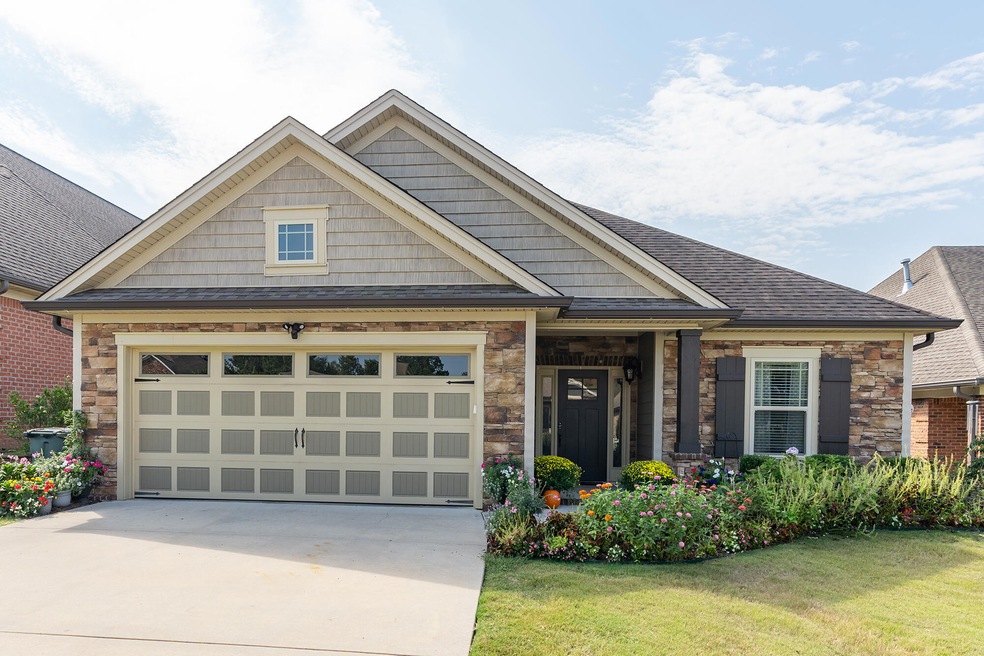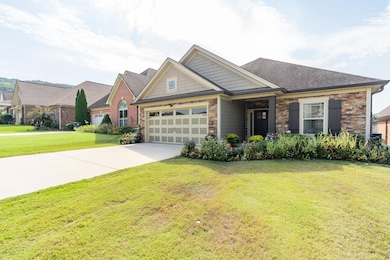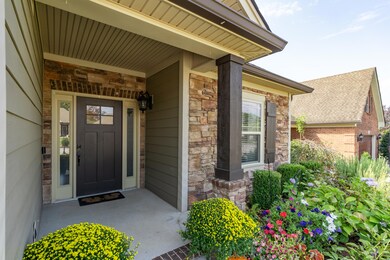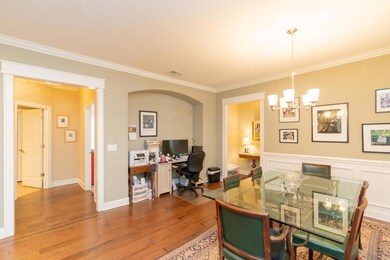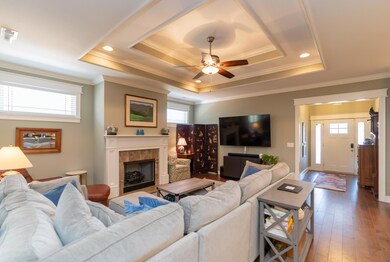Welcome to 6034 Windham Lane, nestled in the sought-after Amberbrook Gardens neighborhood in Hixson. This 3-bedroom, 2-bathroom, one-level home offers a perfect blend of modern comfort and thoughtful design. Upon arrival, you'll love the convenience of this home's no-step entry! With a level driveway and a seamless transition from the garage to the interior, accessibility and ease are at the forefront of this design. As you step inside, you're greeted by an open concept layout that seamlessly connects the kitchen, dining area, and living room. The living room features a tray ceiling, cozy gas fireplace, and plenty of natural light. The spacious dining area even includes a versatile nook, perfect for a home office, with easy access to the screened-in porch for outdoor enjoyment. The kitchen is a chef's delight, boasting stunning granite countertops, elegant white cabinetry with brushed nickel hardware, and stainless-steel KitchenAid appliances—an upgrade from the standard spec installations. There is also an island with extra bar seating as well as ample lighting that highlights every corner, making this space perfect for preparing meals or entertaining. The primary bedroom offers a touch of luxury with a custom ceiling that adds height and elegance to the room. The en suite bathroom features a double vanity, a soaking tub, a walk-in shower, and a spacious walk-in closet with a built-in storage system�perfect for keeping everything organized. Both guest bedrooms are generously sized, with upgraded custom closet systems and an adjacent full bathroom with a tub/shower combo, ensuring comfort and convenience for family or visitors.
A well-designed mudroom with shelving, coat racks, and a seating area connects to the laundry room, adding practicality to the home's layout. Outside, the screened-in porch offers a peaceful retreat, complete with a ceiling fan and views of the beautifully landscaped garden, perfect for relaxing with a book or entertaining guests.
The exterior of this home is equally impressive with its mountain stone accents, low-maintenance fiber cement siding, and thoughtfully landscaped front and side yards. The backyard is flat and open, providing ample space for pets to play. The current owners have made numerous upgrades, including dimmer switches, a Ring camera and whole-house alarm system, custom light fixtures, and TV wall mounts in key areas. With its close proximity to Hixson's amenities, sidewalks, and streetlights throughout the neighborhood, this home is the perfect mix of convenience and charm. Come experience all that 6034 Windham Lane has to offer! Local lenders are preferred for a more seamless process. Schedule your showing today!

