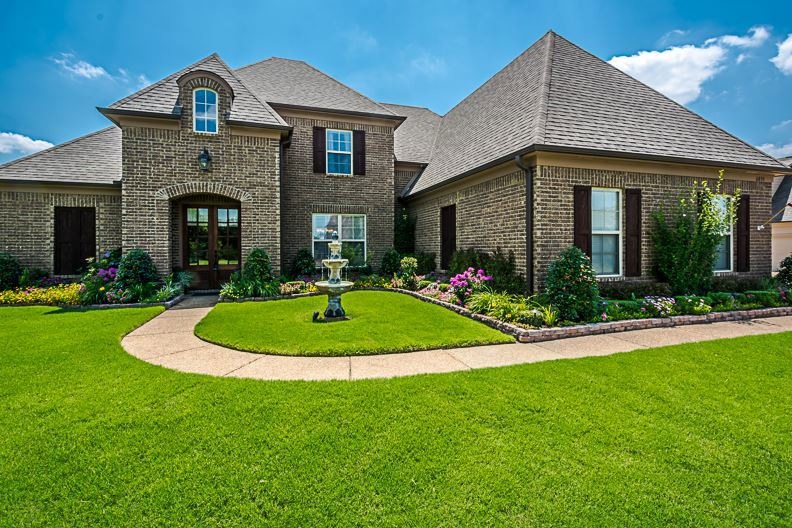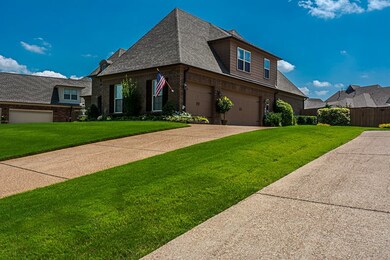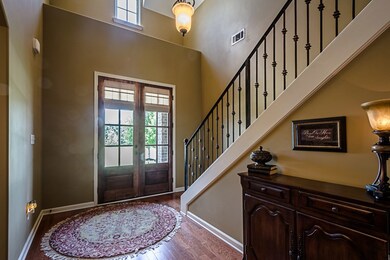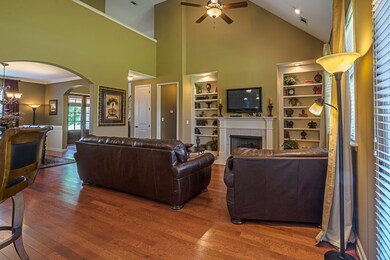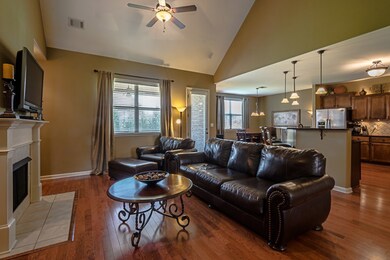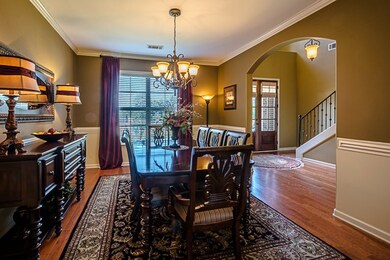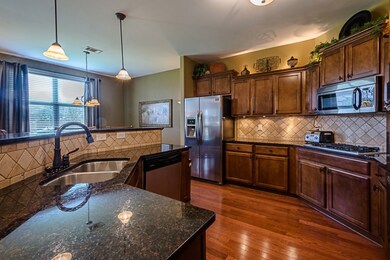
6035 Brandon Brook Dr Lakeland, TN 38002
Lakeland NeighborhoodEstimated Value: $520,159 - $587,000
Highlights
- Updated Kitchen
- Vaulted Ceiling
- Wood Flooring
- Landscaped Professionally
- Traditional Architecture
- Main Floor Primary Bedroom
About This Home
As of August 2015Pristine 5BR/3BA Arlington Home in Windsor Place! This Home Features All The Bells and Whistles Including: Granite, Hardwood, Open Kitchen, Separate Dining Room, Large Breakfast Area, Split Floor Plan, Updated Lighting, Fenced Backyard, Massive Amount of Landscaping. This Home Looks and Feels Brand New. Don't Wait For New Construction, Priced to Move. Arlington Elementary, Middle and High Schools. Best Subdivision in Arlington.
Last Agent to Sell the Property
Keller Williams Realty License #322972 Listed on: 07/14/2015

Home Details
Home Type
- Single Family
Est. Annual Taxes
- $3,279
Year Built
- Built in 2010
Lot Details
- 0.36 Acre Lot
- Landscaped Professionally
HOA Fees
- $33 Monthly HOA Fees
Home Design
- Traditional Architecture
- Slab Foundation
- Composition Shingle Roof
Interior Spaces
- 3,000-3,199 Sq Ft Home
- 3,144 Sq Ft Home
- 1.5-Story Property
- Smooth Ceilings
- Vaulted Ceiling
- Ceiling Fan
- Factory Built Fireplace
- Gas Fireplace
- Some Wood Windows
- Double Pane Windows
- Two Story Entrance Foyer
- Great Room
- Breakfast Room
- Dining Room
- Den with Fireplace
- Bonus Room
- Attic Access Panel
- Fire and Smoke Detector
- Laundry Room
Kitchen
- Updated Kitchen
- Breakfast Bar
- Double Oven
- Gas Cooktop
- Microwave
- Dishwasher
- Disposal
Flooring
- Wood
- Partially Carpeted
- Tile
Bedrooms and Bathrooms
- 5 Bedrooms | 2 Main Level Bedrooms
- Primary Bedroom on Main
- Split Bedroom Floorplan
- Walk-In Closet
- 3 Full Bathrooms
- Dual Vanity Sinks in Primary Bathroom
- Whirlpool Bathtub
- Bathtub With Separate Shower Stall
Parking
- 3 Car Attached Garage
- Side Facing Garage
- Garage Door Opener
- Driveway
Outdoor Features
- Patio
Utilities
- Two cooling system units
- Central Heating and Cooling System
- Two Heating Systems
- Heating System Uses Gas
- 220 Volts
- Gas Water Heater
Listing and Financial Details
- Assessor Parcel Number A0142L A00016
Community Details
Overview
- Windsor Place Pd Phase 1 Subdivision
- Mandatory home owners association
Recreation
- Recreation Facilities
Security
- Building Fire Alarm
Ownership History
Purchase Details
Home Financials for this Owner
Home Financials are based on the most recent Mortgage that was taken out on this home.Purchase Details
Home Financials for this Owner
Home Financials are based on the most recent Mortgage that was taken out on this home.Purchase Details
Similar Homes in the area
Home Values in the Area
Average Home Value in this Area
Purchase History
| Date | Buyer | Sale Price | Title Company |
|---|---|---|---|
| Freeman Thomas | $325,000 | Edco Title & Closing Svcs In | |
| Toomey Christopher B | $277,500 | Realty Title & Escrow Co | |
| Triumph Bank | $161,250 | None Available |
Mortgage History
| Date | Status | Borrower | Loan Amount |
|---|---|---|---|
| Open | Freeman Thomas | $250,000 | |
| Closed | Freeman Thomas | $335,725 | |
| Previous Owner | Toomey Christopher B | $263,100 | |
| Previous Owner | Toomey Christopher B | $270,464 |
Property History
| Date | Event | Price | Change | Sq Ft Price |
|---|---|---|---|---|
| 08/19/2015 08/19/15 | Sold | $325,000 | -3.8% | $108 / Sq Ft |
| 07/23/2015 07/23/15 | Pending | -- | -- | -- |
| 07/14/2015 07/14/15 | For Sale | $338,000 | -- | $113 / Sq Ft |
Tax History Compared to Growth
Tax History
| Year | Tax Paid | Tax Assessment Tax Assessment Total Assessment is a certain percentage of the fair market value that is determined by local assessors to be the total taxable value of land and additions on the property. | Land | Improvement |
|---|---|---|---|---|
| 2025 | $3,279 | $119,025 | $25,500 | $93,525 |
| 2024 | $6,558 | $96,725 | $20,400 | $76,325 |
| 2023 | $4,517 | $96,725 | $20,400 | $76,325 |
| 2022 | $4,517 | $96,725 | $20,400 | $76,325 |
| 2021 | $4,575 | $96,725 | $20,400 | $76,325 |
| 2020 | $4,434 | $81,800 | $16,200 | $65,600 |
| 2019 | $3,313 | $81,800 | $16,200 | $65,600 |
| 2018 | $4,254 | $81,800 | $16,200 | $65,600 |
| 2017 | $4,303 | $81,800 | $16,200 | $65,600 |
| 2016 | $3,827 | $69,325 | $0 | $0 |
| 2014 | $3,030 | $69,325 | $0 | $0 |
Agents Affiliated with this Home
-
Jason Wallace

Seller's Agent in 2015
Jason Wallace
Keller Williams Realty
(901) 690-1885
53 in this area
378 Total Sales
Map
Source: Memphis Area Association of REALTORS®
MLS Number: 9956736
APN: A0-142L-A0-0016
- 5930 Windsor Falls Loop
- 6169 Windsor Oak Dr
- 5764 Hollow Oak Dr S
- 12533 Tea Olive Cove
- 12555 Tea Olive Cove
- 6261 Longmire Loop W
- 12521 Linden Oak Dr N
- 12740 Hollow Oak Dr S
- 6271 Queens College Dr
- 5860 Golden Bell Dr
- 5886 Milton Wilson Blvd
- 6305 Queens College Dr
- 5830 Golden Bell Dr
- 12612 Noble Oak Dr
- 12545 Penrose Dr
- 5876 Milton Wilson Blvd
- 12766 Heather Oak Dr
- 12770 Heather Mist Cove
- 12754 Heather Oak Dr
- 0 Milton Wilson Blvd Unit 10186845
- 6035 Brandon Brook Dr
- 6025 Brandon Brook Dr
- 6045 Brandon Brook Dr
- 5988 Windsor Falls Loop
- 6017 Brandon Brook Dr
- 6055 Brandon Brook Dr
- 6040 Brandon Brook Dr
- 6010 Windsor Falls Loop
- 6050 Brandon Brook Dr
- 6024 Brandon Brook Dr
- 5995 Brandon Brook Dr
- 6065 Brandon Brook Dr
- 6060 Brandon Brook Dr
- 6020 Windsor Falls Loop
- 6016 Brandon Brook Dr
- 5968 Windsor Falls Loop
- 5981 Brandon Brook Dr
- 5993 Windsor Falls Loop
- 6000 Brandon Brook Dr
- 6068 Brandon Brook Dr
