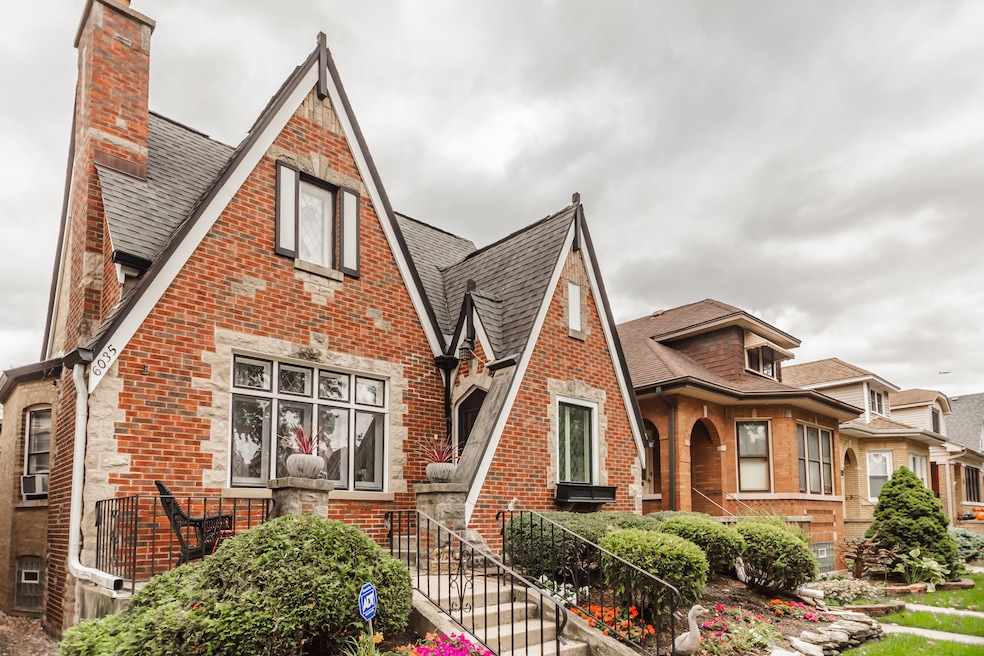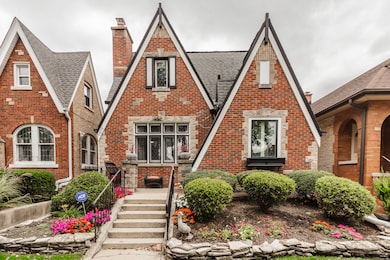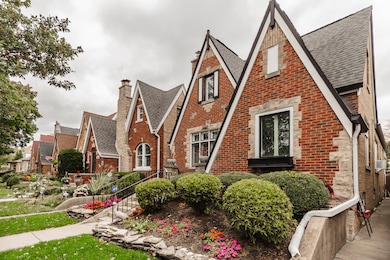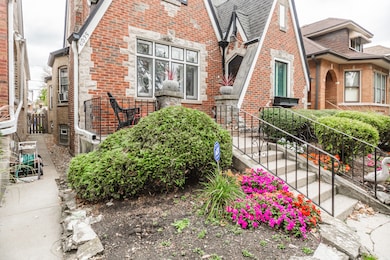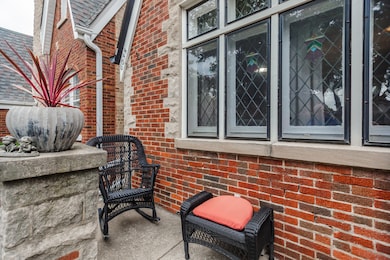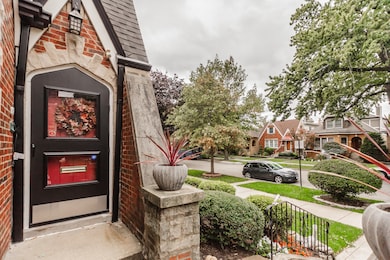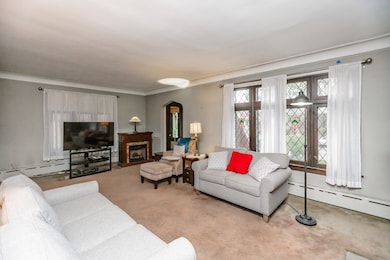6035 N Mason Ave Chicago, IL 60646
Jefferson Park NeighborhoodEstimated payment $2,853/month
Highlights
- Very Popular Property
- English Architecture
- Workshop
- William Howard Taft High School Rated A-
- Wood Flooring
- 5-minute walk to Indian Road Park
About This Home
NEW PRICE! INCREDIBLE SOUTH EDGEBROOK - IN THE JEFFERSON PARK NEIGHBORHOOD ON THE NORTHWEST SIDE OF CHICAGO! Classic English Tudor-Style Home Features 3 Large Bedrooms, 2 Full Baths, plus a Full Basement! Large Living Room with Woodburning Fireplace. Separate Dining Room, Eat-In Kitchen, plus adjoining heated Sunroom! Beautiful Leaded Glass Windows, Romantic Front Porch. Bedrooms are LARGE. Lots of Room to Expand Upstairs, and in Full Basement. Big Back Yard, Storage Shed or Room to Build Your 2 1/2 Car Garage (No Garage Currently). Incredible, Secluded Block! Near CTA Milwaukee Avenue Bus and Blue Line L, METRA, Kennedy and Edens Expressways, Tri-State and Northwest Tollways! Neighborhood Park, Forest Preserves, Public Golf Course, and Top-Rated Hitch Elementary and Taft High School. Update with your Finishing Touches and Make This Your Dream Home!
Open House Schedule
-
Saturday, November 01, 202512:00 to 2:00 pm11/1/2025 12:00:00 PM +00:0011/1/2025 2:00:00 PM +00:00FIRST OPEN HOUSE! Classic 3BR/2BA Brick Tudor, Incredible South Edgebrook Neighborhood! Quiet Block, Large Yard! Add Your Finishing Touches to Make This Your DREAM HOME! REDUCED PRICE!Add to Calendar
Home Details
Home Type
- Single Family
Est. Annual Taxes
- $6,130
Year Built
- Built in 1930
Lot Details
- Lot Dimensions are 30 x 125
- Fenced
- Paved or Partially Paved Lot
Home Design
- English Architecture
- Tudor Architecture
- Brick Exterior Construction
- Asphalt Roof
- Concrete Perimeter Foundation
Interior Spaces
- 2,090 Sq Ft Home
- 2-Story Property
- Historic or Period Millwork
- Wood Burning Fireplace
- Family Room
- Living Room with Fireplace
- Formal Dining Room
- Workshop
- Basement Fills Entire Space Under The House
Kitchen
- Range
- Portable Dishwasher
Flooring
- Wood
- Carpet
- Vinyl
Bedrooms and Bathrooms
- 3 Bedrooms
- 3 Potential Bedrooms
- Bathroom on Main Level
- 2 Full Bathrooms
Laundry
- Laundry Room
- Dryer
- Washer
- Sink Near Laundry
Home Security
- Storm Windows
- Storm Doors
Outdoor Features
- Patio
- Shed
Schools
- Hitch Elementary School
- Taft High School
Utilities
- Window Unit Cooling System
- Baseboard Heating
- Heating System Uses Steam
- Heating System Uses Natural Gas
- 100 Amp Service
- Lake Michigan Water
Community Details
- South Edgebrook Subdivision, Classic Brick 3Br/2Ba English Tudor Floorplan
Listing and Financial Details
- Senior Tax Exemptions
- Homeowner Tax Exemptions
Map
Home Values in the Area
Average Home Value in this Area
Tax History
| Year | Tax Paid | Tax Assessment Tax Assessment Total Assessment is a certain percentage of the fair market value that is determined by local assessors to be the total taxable value of land and additions on the property. | Land | Improvement |
|---|---|---|---|---|
| 2024 | $6,130 | $47,000 | $9,375 | $37,625 |
| 2023 | $3,746 | $35,000 | $7,500 | $27,500 |
| 2022 | $3,746 | $35,000 | $7,500 | $27,500 |
| 2021 | $3,566 | $35,003 | $7,503 | $27,500 |
| 2020 | $3,680 | $35,055 | $5,062 | $29,993 |
| 2019 | $3,669 | $38,951 | $5,062 | $33,889 |
| 2018 | $3,614 | $38,951 | $5,062 | $33,889 |
| 2017 | $4,440 | $26,689 | $4,500 | $22,189 |
| 2016 | $4,234 | $26,689 | $4,500 | $22,189 |
| 2015 | $4,069 | $26,689 | $4,500 | $22,189 |
| 2014 | $3,702 | $24,342 | $4,125 | $20,217 |
| 2013 | $3,610 | $24,342 | $4,125 | $20,217 |
Property History
| Date | Event | Price | List to Sale | Price per Sq Ft |
|---|---|---|---|---|
| 10/31/2025 10/31/25 | Price Changed | $447,400 | -4.3% | $214 / Sq Ft |
| 10/24/2025 10/24/25 | For Sale | $467,400 | -- | $224 / Sq Ft |
Purchase History
| Date | Type | Sale Price | Title Company |
|---|---|---|---|
| Interfamily Deed Transfer | -- | -- | |
| Warranty Deed | $118,000 | Centennial Title Incorporate |
Mortgage History
| Date | Status | Loan Amount | Loan Type |
|---|---|---|---|
| Open | $94,400 | No Value Available |
Source: Midwest Real Estate Data (MRED)
MLS Number: 12503255
APN: 13-05-213-009-0000
- 5971 N Elston Ave Unit 1
- 6011 N Monitor Ave
- 5956 N Elston Ave
- 5906 N Mason Ave
- 6117 N Meade Ave
- 6084 N Elston Ave
- 5757 N Mason Ave
- 5841 N Medina Ave
- 5859 N Melvina Ave
- 5860 N Melvina Ave
- 5774 N Elston Ave
- 5722 N Leonard Ave
- 6321 N Merrimac Ave
- 6320 W Peterson Ave
- 5706 N Moody Ave
- 5883 N Central Ave
- 5700 N Parkside Ave
- 6353 W Raven St Unit 1F
- 5700 N Central Ave
- 5657 N Parkside Ave
- 6016 N Austin Ave
- 6109 N Elston Ave Unit 1S
- 6147 N Moody Ave Unit GARDEN
- 6000 W Seminole St Unit GDN
- 6217 N Milwaukee Ave Unit 2F
- 6217 N Milwaukee Ave Unit 2R
- 6217 N Milwaukee Ave Unit 1F
- 5737 N Elston Ave Unit 1
- 6259 N Milwaukee Ave Unit ONE BEDROOM
- 6257 N Milwaukee Ave Unit 201
- 6257 N Milwaukee Ave Unit ONE BED
- 5844 N Mulligan Ave
- 5707 N Central Ave Unit 2nd floor
- 6408 W Raven St Unit 2
- 6408 W Raven St Unit 1
- 5834 N Nagle Ave Unit FL2
- 5530 N Mango Ave
- 5514 N Mango Ave Unit G
- 5458 N Marmora Ave
- 5452 N Central Ave Unit 1
