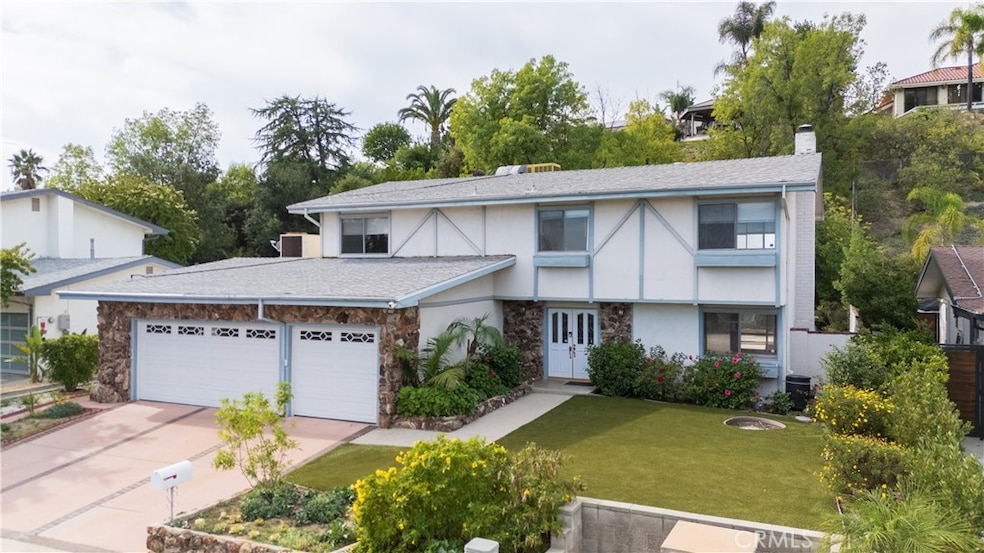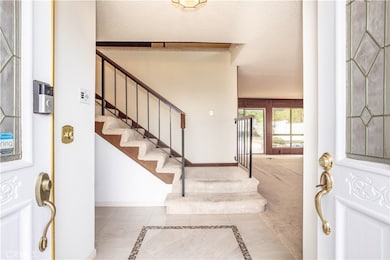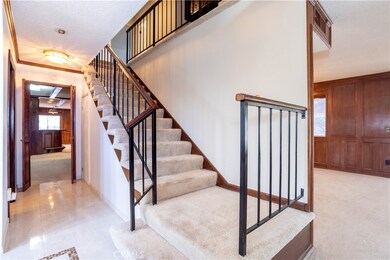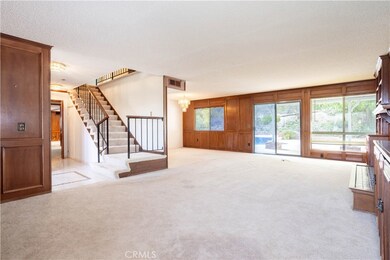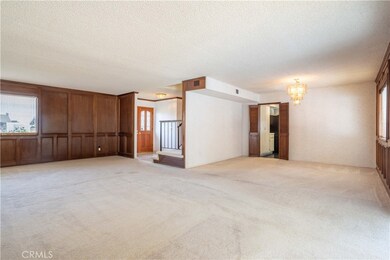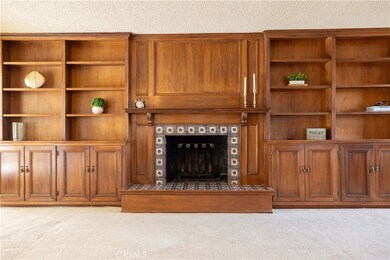6035 Rod Ave Woodland Hills, CA 91367
Estimated payment $7,405/month
Highlights
- In Ground Pool
- No HOA
- Beamed Ceilings
- Primary Bedroom Suite
- Breakfast Area or Nook
- Double Door Entry
About This Home
First time on the market in nearly 40 years! This well-maintained pool home located in a much sought-after Woodland Hills neighborhood, offers a wonderful opportunity to personalize and make it your own. As you enter, you’re greeted by a stunning custom tile mosaic that leads into the living room featuring a custom tile fireplace, built-in mahogany wood bookcase and sliding glass door that opens to a spacious backyard. The dining room flows into a bright kitchen with custom tile countertops, a gas cooktop, abundant cabinetry, a large pantry, and a charming breakfast nook with glass doors leading to the patio. An oversized bonus room offers the perfect space for entertaining, complete with wood paneling, built-in pool cue holder and storage chest, a beautiful wet bar with stained glass doors, a stunning stained-glass window with cushioned bench, and fireplace. A downstairs guest bathroom and storage area under the stairs add convenience. The indoor laundry room includes a utility sink, and direct access to the 3-car garage. Upstairs, you’ll find five well-appointed bedrooms, including a spacious primary suite with dual sinks, shower, and walk-in closet. Four additional bedrooms and a hall bath with dual sinks, bathtub, and shower complete the second floor. Additional highlights include dual-zone A/C, an energy-efficient variable speed pool pump, and mature landscaping with beautiful trees—including a fruit-bearing pomegranate tree. Ideally located near dining and shopping at Calabasas Commons, Westfield Topanga, and The Village, with easy access to the 101 freeway. Served by award-winning schools including El Camino Real Charter High School.
Listing Agent
Equity Union Brokerage Phone: 818-903-5868 License #01903957 Listed on: 11/13/2025

Open House Schedule
-
Saturday, November 15, 20251:00 to 4:00 pm11/15/2025 1:00:00 PM +00:0011/15/2025 4:00:00 PM +00:00Add to Calendar
-
Sunday, November 16, 20251:00 to 4:00 pm11/16/2025 1:00:00 PM +00:0011/16/2025 4:00:00 PM +00:00Add to Calendar
Home Details
Home Type
- Single Family
Est. Annual Taxes
- $6,696
Year Built
- Built in 1966
Lot Details
- 0.28 Acre Lot
- Back Yard
- Density is up to 1 Unit/Acre
Parking
- 3 Car Attached Garage
- Parking Available
- Driveway
Home Design
- Entry on the 1st floor
Interior Spaces
- 2,970 Sq Ft Home
- 2-Story Property
- Beamed Ceilings
- Ceiling Fan
- Double Door Entry
- Family Room with Fireplace
- Living Room with Fireplace
- Dining Room
- Laundry Room
Kitchen
- Breakfast Area or Nook
- Gas Cooktop
- Dishwasher
- Tile Countertops
Bedrooms and Bathrooms
- 5 Bedrooms
- All Upper Level Bedrooms
- Primary Bedroom Suite
- Walk-In Closet
- 3 Full Bathrooms
- Dual Vanity Sinks in Primary Bathroom
- Bathtub
- Walk-in Shower
Outdoor Features
- In Ground Pool
- Exterior Lighting
Schools
- El Camino Charter High School
Utilities
- Two cooling system units
- Central Heating and Cooling System
- Air Source Heat Pump
Community Details
- No Home Owners Association
- Valley
Listing and Financial Details
- Tax Lot 20
- Tax Tract Number 28996
- Assessor Parcel Number 2032020014
- $566 per year additional tax assessments
Map
Home Values in the Area
Average Home Value in this Area
Tax History
| Year | Tax Paid | Tax Assessment Tax Assessment Total Assessment is a certain percentage of the fair market value that is determined by local assessors to be the total taxable value of land and additions on the property. | Land | Improvement |
|---|---|---|---|---|
| 2025 | $6,696 | $528,256 | $256,472 | $271,784 |
| 2024 | $6,696 | $517,899 | $251,444 | $266,455 |
| 2023 | $6,572 | $507,745 | $246,514 | $261,231 |
| 2022 | $6,279 | $497,790 | $241,681 | $256,109 |
| 2021 | $6,190 | $488,031 | $236,943 | $251,088 |
| 2019 | $6,011 | $473,558 | $229,916 | $243,642 |
| 2018 | $5,858 | $464,273 | $225,408 | $238,865 |
| 2016 | $5,575 | $446,247 | $216,656 | $229,591 |
| 2015 | $5,496 | $439,545 | $213,402 | $226,143 |
| 2014 | $5,521 | $430,936 | $209,222 | $221,714 |
Property History
| Date | Event | Price | List to Sale | Price per Sq Ft |
|---|---|---|---|---|
| 11/13/2025 11/13/25 | For Sale | $1,299,000 | -- | $437 / Sq Ft |
Source: California Regional Multiple Listing Service (CRMLS)
MLS Number: SR25259704
APN: 2032-020-014
- 6129 Rod Ave
- 5985 Vista de la Luz
- 6171 Jared Ct
- 24417 Clipstone St
- 24926 Vista Verenda
- 6032 County Oak Rd
- 5910 Pat Ave
- 24686 Wooded Vista
- 24420 Victory Blvd Unit 5
- 24784 Wooded Vista
- 24221 Aetna St
- 25115 Eldorado Meadow Rd
- 6009 Neddy Ave
- 25217 Eldorado Meadow Rd
- 24244 Friar St
- 6020 Neddy Ave
- 5931 Neddy Ave
- 24208 Gilmore St
- 24630 Kittridge St
- 24415 Lemay St
- 6009 Maury Ave
- 6038 Maury Ave Unit ADU
- 5974 Maury Ave
- 24648 Eilat St
- 5869 Eilat Place
- 6040 Pat Ave
- 6021 County Oak Rd
- 24301 Bessemer St
- 5920 Fairhaven Ave
- 24314 Friar St
- 6419 Valley Circle Terrace
- 24306 Victory Blvd Unit 1/2
- 24204 Calvert St
- 5760 Ostin Ave
- 6619 Daryn Dr Unit A
- 6619 Daryn Dr Unit 1/2
- 5831 Elba Place
- 5718 Ostin Ave
- 6652 Vickiview Dr
- 24314 Kittridge St
