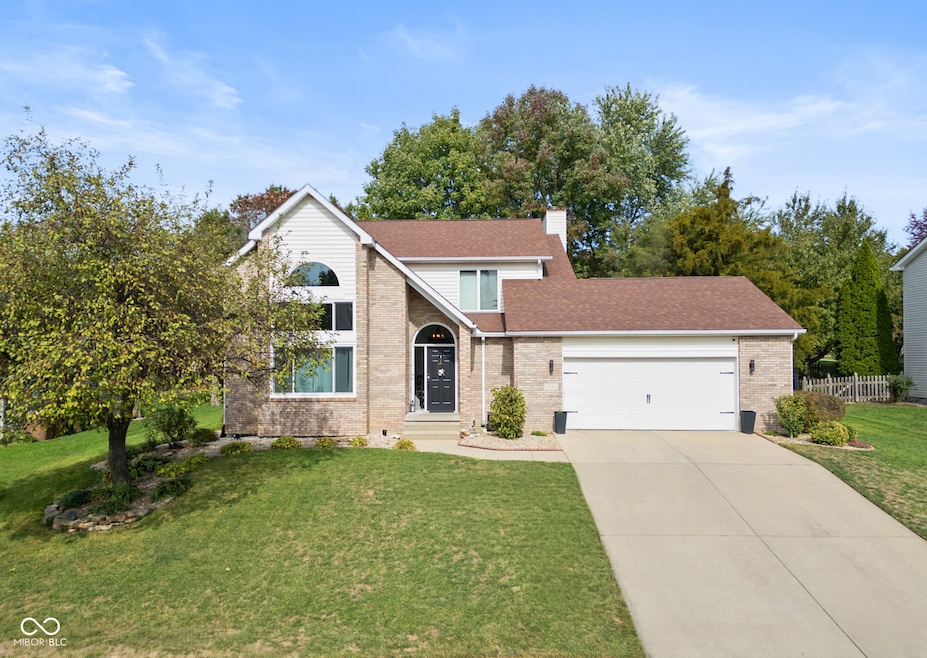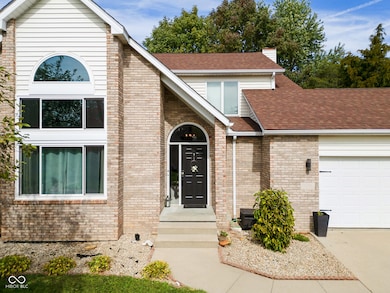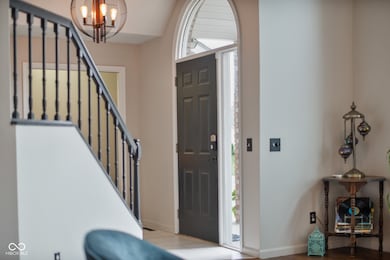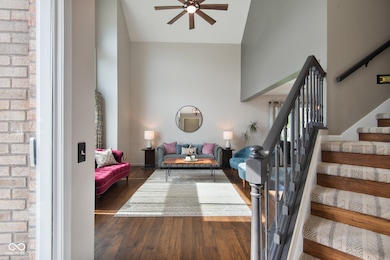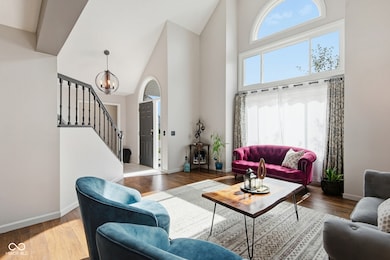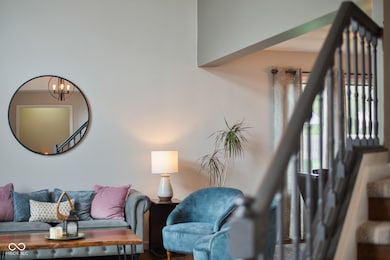6036 Chinkapin Dr Columbus, IN 47201
Estimated payment $2,481/month
Highlights
- Updated Kitchen
- Mature Trees
- Wood Flooring
- Southside Elementary School Rated A-
- Vaulted Ceiling
- Separate Formal Living Room
About This Home
Welcome to 6036 Chinkapin! Nestled in the desirable Oakbrook addition of Tipton Lakes, this 4-bedroom, 2.5-bath home offers a finished basement, oversized 2-car garage, and a fenced dog area within the spacious backyard. Perfectly situated within walking distance to a neighborhood park and trails, this home combines comfort, functionality, and location. Step inside from the covered front porch to a bright and inviting living room filled with natural light, flowing seamlessly into the formal dining room. The kitchen features brand-new appliances, a center island, and a breakfast bar ideal for casual dining. The adjoining family room boasts a cozy wood-burning fireplace and opens directly to the backyard-great for entertaining or relaxing outdoors. A laundry room and half bath complete the main level. Upstairs, the primary suite includes a walk-in closet and private bath, accompanied by two additional bedrooms and a second full bath. The finished basement expands your living options with a large bonus room, fourth bedroom, and a flex space perfect for a playroom, craft area, or home office. Out back, enjoy your peaceful, fenced yard featuring a large deck, fire pit, and a dedicated dog area-keeping your four-legged friends happy while the family enjoys the rest of the yard. A new roof is scheduled to be installed after closing, allowing the new buyers to select the color.
Listing Agent
1 Percent Lists Indiana Real Estate License #RB21000490 Listed on: 10/20/2025
Home Details
Home Type
- Single Family
Est. Annual Taxes
- $3,728
Year Built
- Built in 1993 | Remodeled
Lot Details
- 10,000 Sq Ft Lot
- Mature Trees
HOA Fees
- $71 Monthly HOA Fees
Parking
- 2 Car Attached Garage
- Garage Door Opener
Home Design
- Concrete Perimeter Foundation
- Vinyl Construction Material
Interior Spaces
- 2-Story Property
- Woodwork
- Vaulted Ceiling
- Paddle Fans
- Family Room with Fireplace
- Separate Formal Living Room
- Formal Dining Room
- Fire and Smoke Detector
Kitchen
- Updated Kitchen
- Eat-In Kitchen
- Breakfast Bar
- Electric Oven
- Built-In Microwave
- Dishwasher
- Disposal
Flooring
- Wood
- Carpet
- Ceramic Tile
- Luxury Vinyl Plank Tile
Bedrooms and Bathrooms
- 4 Bedrooms
- Walk-In Closet
Laundry
- Laundry Room
- Laundry on main level
Attic
- Attic Access Panel
- Pull Down Stairs to Attic
Finished Basement
- Basement Fills Entire Space Under The House
- 9 Foot Basement Ceiling Height
- Sump Pump
- Basement Window Egress
Outdoor Features
- Fire Pit
Schools
- Southside Elementary School
- Central Middle School
- Columbus North High School
Utilities
- Forced Air Heating and Cooling System
- Gas Water Heater
Community Details
- Association fees include home owners, maintenance, parkplayground, management, walking trails
- Association Phone (812) 342-8522
- Tipton Lakes Oakbrook Subdivision
- Property managed by Tipton Lakes HOA
Listing and Financial Details
- Tax Lot 68
- Assessor Parcel Number 039529410003200024
Map
Home Values in the Area
Average Home Value in this Area
Tax History
| Year | Tax Paid | Tax Assessment Tax Assessment Total Assessment is a certain percentage of the fair market value that is determined by local assessors to be the total taxable value of land and additions on the property. | Land | Improvement |
|---|---|---|---|---|
| 2024 | $3,728 | $329,100 | $61,800 | $267,300 |
| 2023 | $3,655 | $321,200 | $61,800 | $259,400 |
| 2022 | $3,032 | $266,100 | $61,800 | $204,300 |
| 2021 | $2,746 | $239,500 | $40,500 | $199,000 |
| 2020 | $2,741 | $239,500 | $40,500 | $199,000 |
| 2019 | $2,422 | $224,200 | $40,500 | $183,700 |
| 2018 | $3,063 | $231,900 | $40,500 | $191,400 |
| 2017 | $2,586 | $233,800 | $35,100 | $198,700 |
| 2016 | $2,579 | $233,800 | $35,100 | $198,700 |
| 2014 | $2,429 | $212,100 | $35,100 | $177,000 |
Property History
| Date | Event | Price | List to Sale | Price per Sq Ft | Prior Sale |
|---|---|---|---|---|---|
| 10/20/2025 10/20/25 | For Sale | $399,000 | +56.5% | $119 / Sq Ft | |
| 04/27/2018 04/27/18 | Sold | $254,900 | -1.9% | $76 / Sq Ft | View Prior Sale |
| 03/12/2018 03/12/18 | Pending | -- | -- | -- | |
| 01/08/2018 01/08/18 | For Sale | $259,900 | -- | $78 / Sq Ft |
Purchase History
| Date | Type | Sale Price | Title Company |
|---|---|---|---|
| Deed | $254,900 | -- | |
| Deed | $220,000 | Jackson County Bank | |
| Deed | $220,000 | -- |
Source: MIBOR Broker Listing Cooperative®
MLS Number: 22068754
APN: 03-95-29-410-003.200-024
- 6028 Chinkapin Dr
- 470 Oakbrook Dr
- Lot 1 Horizon West Tipton Lakes Blvd
- 6110 Pelican Ln
- 6100 Horizon Dr
- 6098 Horizon Dr
- 6109 Horizon Dr
- 6105 Horizon Dr
- 882 Box Turtle Ct
- 999 Box Turtle Ct
- 995 Westlake Hills Dr
- 1240 Pintail Ct
- 7042 Pinnacle Dr
- The 2552 Plan at Spring Hill Lakes
- The 2425 Plan at Spring Hill Lakes
- The 1810 Plan at Spring Hill Lakes
- The 1920 Plan at Spring Hill Lakes
- The 2781 Plan at Spring Hill Lakes
- The 2999 Plan at Spring Hill Lakes
- 1040 Champion Ct
- 7042 Pinnacle Dr
- 5670 Honey Locust Dr
- 1061 Fontview Dr
- 4745 Pine Ridge Dr
- 5123 Oak Ridge Place
- 3770 Blue Ct
- 3440 Riverstone Way
- 2000 Charwood Dr
- 200 E Jackson St
- 1104 Franklin St
- 725 2nd St
- 818 7th St Unit A
- 725 Sycamore St
- 850 7th St
- 1560 28th St
- 1182 Quail Run Dr
- 1001 Stonegate Dr
- 420 Wint Ln
- 782 Clifty Dr
- 275 N Marr Rd
