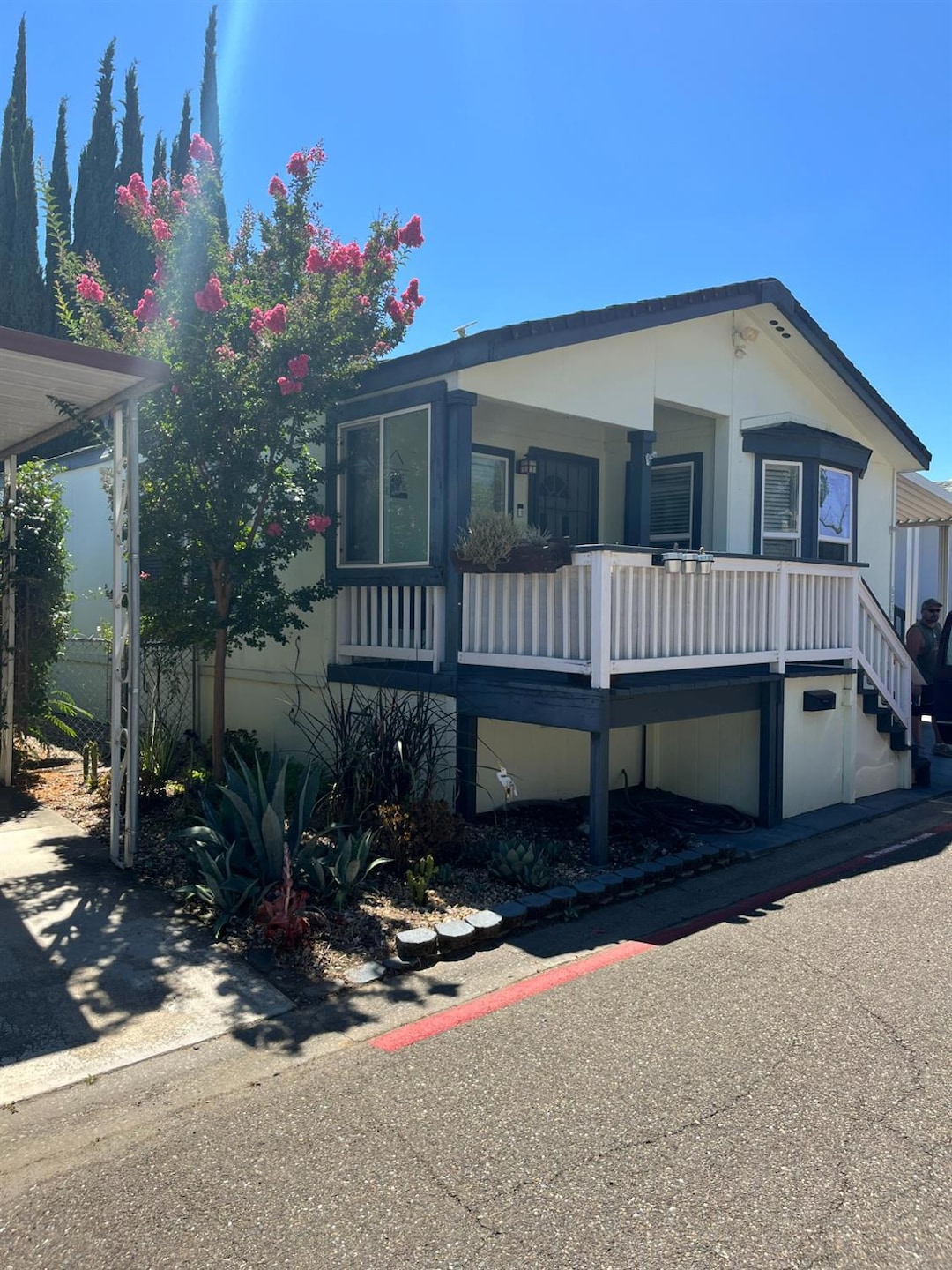
$179,900
- 2 Beds
- 2 Baths
- 1,344 Sq Ft
- 6132 Mame Ct
- Citrus Heights, CA
Tucked at the end of a peaceful cul-de-sac in the highly sought-after Lakeview Village 55+ community, this inviting 2-bedroom, 2-bathroom manufactured home offers privacy, comfort, and effortless living. Inside, you'll find an airy open floor plan with vaulted ceilings and abundant natural light, creating a warm and welcoming atmosphere. The spacious living and dining areas flow beautifully into
Pierce Plam Windermere Signature Properties Rocklin
