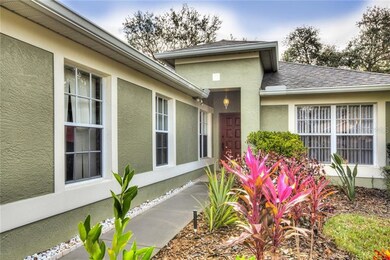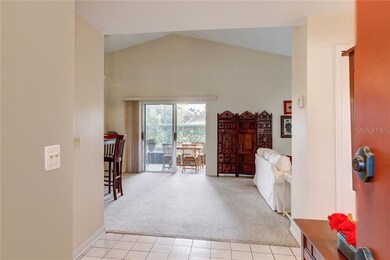
6036 Spring Creek Ct Mount Dora, FL 32757
Highlights
- Golf Course Community
- In Ground Pool
- Deck
- Fitness Center
- Golf Course View
- Cathedral Ceiling
About This Home
As of November 2021Welcome to The Country Club of Mt Dora. Your well maintained, 2 bedroom 2 bath home with den, with a covered lanai, beautiful mature landscaping and wonderful views, why wouldn't you want to make this house your home? A tiled entry foyer welcomes you , Home features include large rooms, vaulted ceilings and plantation shutters. Kitchen features nice open layout as well as a eat in breakfast nook, good sized closet pantry. Your open living room/dining area has large sliding doors that lead to screened in patio for enjoying your morning coffee or a nice cocktail with friends in the evenings. The master suite features his/hers walk in closets, dual sinks, separate water closet and a large walk in shower. With a split bedroom plan this allows privacy for your family and/or guests, the 2nd bath has a shower/tub unit. Den with pocket doors located off of living room could easily be used as 3rd bedroom for extended stay guests if needed. 2 car attached garage and nice sized inside utility. Make sure to schedule your showing today so you can start enjoying all of the wonderful amenities in this beautiful community. New roof 4/2015 and brand new garage door opener.
Last Agent to Sell the Property
ERA GRIZZARD REAL ESTATE License #3352633 Listed on: 01/12/2018

Home Details
Home Type
- Single Family
Est. Annual Taxes
- $2,954
Year Built
- Built in 1996
Lot Details
- 5,620 Sq Ft Lot
- Mature Landscaping
- Irrigation
- Landscaped with Trees
- Property is zoned PUD
HOA Fees
- $64 Monthly HOA Fees
Parking
- 2 Car Garage
- Garage Door Opener
- Open Parking
Home Design
- Slab Foundation
- Shingle Roof
- Block Exterior
- Stucco
Interior Spaces
- 1,603 Sq Ft Home
- 1-Story Property
- Cathedral Ceiling
- Ceiling Fan
- Combination Dining and Living Room
- Golf Course Views
- Attic Ventilator
- Laundry in unit
Kitchen
- Eat-In Kitchen
- Range
- Microwave
- Dishwasher
- Disposal
Flooring
- Carpet
- Ceramic Tile
- Vinyl
Bedrooms and Bathrooms
- 2 Bedrooms
- Split Bedroom Floorplan
- 2 Full Bathrooms
Pool
- In Ground Pool
- Gunite Pool
Outdoor Features
- Deck
- Screened Patio
- Rain Gutters
- Porch
Utilities
- Central Air
- Heating Available
- Underground Utilities
- Electric Water Heater
- Private Sewer
- Cable TV Available
Listing and Financial Details
- Down Payment Assistance Available
- Visit Down Payment Resource Website
- Legal Lot and Block 30 / D
- Assessor Parcel Number 20-19-27-152500D03000
Community Details
Overview
- Association fees include ground maintenance
- $13 Other Monthly Fees
- Mount Dora Country Club Mount Dora Ph 02 2 Subdivision
- The community has rules related to deed restrictions
- Rental Restrictions
Recreation
- Golf Course Community
- Tennis Courts
- Recreation Facilities
- Fitness Center
- Community Pool
Ownership History
Purchase Details
Home Financials for this Owner
Home Financials are based on the most recent Mortgage that was taken out on this home.Purchase Details
Home Financials for this Owner
Home Financials are based on the most recent Mortgage that was taken out on this home.Purchase Details
Purchase Details
Home Financials for this Owner
Home Financials are based on the most recent Mortgage that was taken out on this home.Purchase Details
Purchase Details
Home Financials for this Owner
Home Financials are based on the most recent Mortgage that was taken out on this home.Purchase Details
Home Financials for this Owner
Home Financials are based on the most recent Mortgage that was taken out on this home.Similar Homes in Mount Dora, FL
Home Values in the Area
Average Home Value in this Area
Purchase History
| Date | Type | Sale Price | Title Company |
|---|---|---|---|
| Warranty Deed | $280,000 | Attorney | |
| Warranty Deed | $212,000 | Attorney | |
| Warranty Deed | $164,900 | None Available | |
| Warranty Deed | $136,000 | Attorney | |
| Warranty Deed | $134,000 | Attorney | |
| Trustee Deed | $64,500 | -- | |
| Trustee Deed | $64,500 | -- | |
| Warranty Deed | $120,600 | -- |
Mortgage History
| Date | Status | Loan Amount | Loan Type |
|---|---|---|---|
| Open | $188,000 | New Conventional | |
| Previous Owner | $214,141 | New Conventional | |
| Previous Owner | $50,000 | Credit Line Revolving | |
| Previous Owner | $96,800 | Unknown | |
| Previous Owner | $98,876 | New Conventional | |
| Previous Owner | $12,900 | Credit Line Revolving | |
| Previous Owner | $103,200 | No Value Available | |
| Previous Owner | $96,000 | No Value Available |
Property History
| Date | Event | Price | Change | Sq Ft Price |
|---|---|---|---|---|
| 11/30/2021 11/30/21 | Sold | $279,000 | 0.0% | $174 / Sq Ft |
| 09/20/2021 09/20/21 | Pending | -- | -- | -- |
| 09/18/2021 09/18/21 | For Sale | $279,000 | +31.6% | $174 / Sq Ft |
| 02/23/2018 02/23/18 | Sold | $212,000 | 0.0% | $132 / Sq Ft |
| 01/23/2018 01/23/18 | Pending | -- | -- | -- |
| 01/19/2018 01/19/18 | Price Changed | $212,000 | -4.5% | $132 / Sq Ft |
| 01/12/2018 01/12/18 | For Sale | $222,000 | +63.2% | $138 / Sq Ft |
| 10/11/2013 10/11/13 | Sold | $136,000 | -8.7% | $85 / Sq Ft |
| 08/29/2013 08/29/13 | Pending | -- | -- | -- |
| 07/26/2013 07/26/13 | For Sale | $149,000 | -- | $93 / Sq Ft |
Tax History Compared to Growth
Tax History
| Year | Tax Paid | Tax Assessment Tax Assessment Total Assessment is a certain percentage of the fair market value that is determined by local assessors to be the total taxable value of land and additions on the property. | Land | Improvement |
|---|---|---|---|---|
| 2025 | $5,175 | $285,943 | $100,000 | $185,943 |
| 2024 | $5,175 | $285,943 | $100,000 | $185,943 |
| 2023 | $5,175 | $270,158 | $90,000 | $180,158 |
| 2022 | $4,913 | $250,158 | $70,000 | $180,158 |
| 2021 | $3,269 | $204,804 | $0 | $0 |
| 2020 | $3,384 | $201,977 | $0 | $0 |
| 2019 | $3,473 | $201,977 | $0 | $0 |
| 2018 | $3,466 | $178,282 | $0 | $0 |
| 2017 | $2,954 | $152,626 | $0 | $0 |
| 2016 | $2,612 | $127,147 | $0 | $0 |
| 2015 | $1,752 | $123,586 | $0 | $0 |
| 2014 | $1,693 | $122,606 | $0 | $0 |
Agents Affiliated with this Home
-
Betty Hensinger

Seller's Agent in 2021
Betty Hensinger
Weichert Corporate
(352) 267-5028
97 Total Sales
-
Barry Blake

Buyer's Agent in 2021
Barry Blake
LPT REALTY, LLC.
(352) 223-2785
47 Total Sales
-
Dustin Meyers

Seller's Agent in 2018
Dustin Meyers
ERA GRIZZARD REAL ESTATE
(352) 233-7929
61 Total Sales
-
Sandy Trzaska
S
Seller's Agent in 2013
Sandy Trzaska
CHARLES RUTENBERG REALTY ORLANDO
(352) 396-3192
14 Total Sales
-
K
Buyer's Agent in 2013
Kathleen Ehlers
Map
Source: Stellar MLS
MLS Number: G4851479
APN: 20-19-27-1525-00D-03000
- 0 Greenbriar Lot 27 Trail Unit MFRG5068926
- 6029 Falconbridge Place
- 6035 Falconbridge Place
- 3962 Kennebunk Loop
- 7034 Pine Hollow Dr
- 3967 Kennebunk Loop
- 3969 Kennebunk Loop
- 9010 Laurel Ridge Dr
- 3973 Kennebunk Loop
- 3975 Kennebunk Loop
- 8608 Bridgeport Bay Cir
- 3972 Kennebunk Loop
- 3974 Kennebunk Loop
- 8600 Bridgeport Bay Cir
- 8019 Arcadian Ct
- 8000 Saint Andrews Way
- 1990 Wallingford Loop
- 8575 Hempstead Way
- Lot 1 Woodhaven Cir
- Lot 67 Woodhaven Cir






