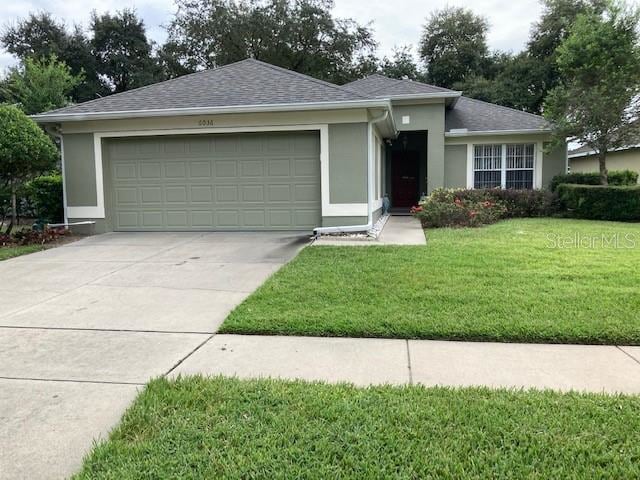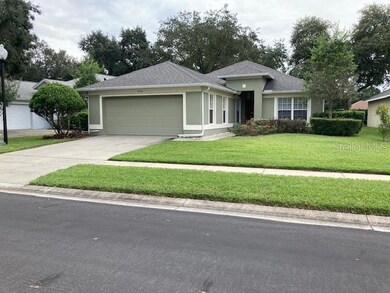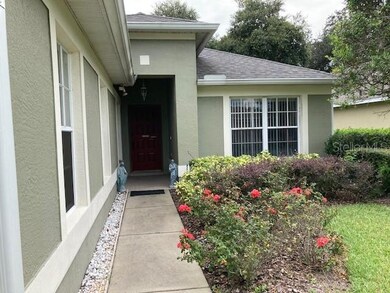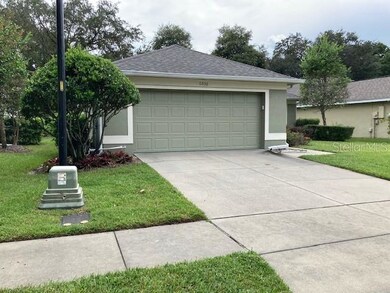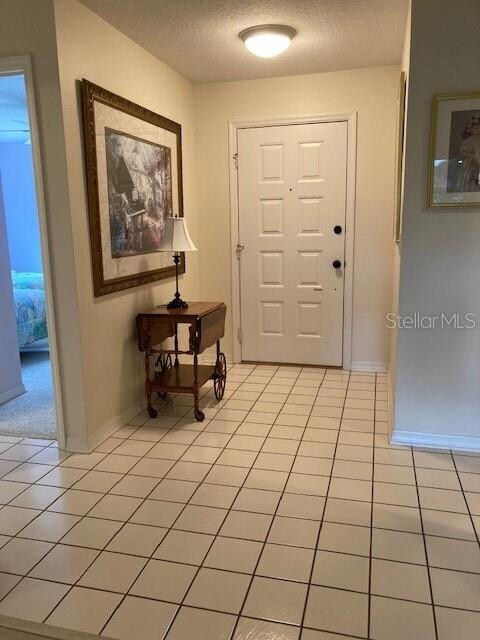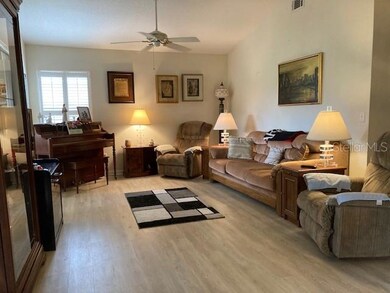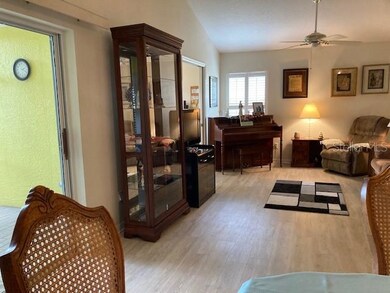
6036 Spring Creek Ct Mount Dora, FL 32757
Highlights
- Golf Course Community
- Clubhouse
- Engineered Wood Flooring
- Open Floorplan
- Florida Architecture
- High Ceiling
About This Home
As of November 2021This home is located in the golfing community of The Country Club of Mount Dora. This well maintained spacious 2 bedroom 2 bath home with a den offers an open floor plan, vaulted ceilings and plantation shutters throughout the home. Its many features include a covered and screened lanai, new flooring in the main living areas and kitchen, an eating space in the kitchen as well as a breakfast bar, and an inside laundry room. The living/dining room combine to give a great entertainment area. The master suite features his and her walk-in closets, dual sinks, a separate water closet and a large walk-in shower. The second bedroom is located just off the wide foyer entry, next to the guest bath which has a tub/shower combination. The den sits just off the living room and has pocket doors so it could be used for a third bedroom if need be. The covered lanai is screened and there is a small dog fence that is just off the lanai. The two car attached garage is a nice size with extra storage space. New roof and garage door opener in 2015 as well. Schedule to see this one today!!
Last Agent to Sell the Property
WEICHERT REALTORS HALLMARK PRO License #672938 Listed on: 09/18/2021

Home Details
Home Type
- Single Family
Est. Annual Taxes
- $3,384
Year Built
- Built in 1996
Lot Details
- 6,000 Sq Ft Lot
- Lot Dimensions are 60 x 100
- Street terminates at a dead end
- North Facing Home
- Level Lot
- Irrigation
- Landscaped with Trees
- Property is zoned PUD
HOA Fees
- $75 Monthly HOA Fees
Parking
- 2 Car Attached Garage
- Ground Level Parking
- Garage Door Opener
- Driveway
- Open Parking
Home Design
- Florida Architecture
- Patio Home
- Planned Development
- Slab Foundation
- Shingle Roof
- Block Exterior
- Stucco
Interior Spaces
- 1,603 Sq Ft Home
- 1-Story Property
- Open Floorplan
- High Ceiling
- Ceiling Fan
- Shutters
- Blinds
- Sliding Doors
- Combination Dining and Living Room
- Den
- Inside Utility
- Fire and Smoke Detector
Kitchen
- Eat-In Kitchen
- Range
- Microwave
- Dishwasher
- Disposal
Flooring
- Engineered Wood
- Carpet
- Tile
Bedrooms and Bathrooms
- 2 Bedrooms
- Split Bedroom Floorplan
- Walk-In Closet
- 2 Full Bathrooms
Laundry
- Laundry Room
- Dryer
- Washer
Outdoor Features
- Enclosed patio or porch
Location
- Property is near a golf course
- City Lot
Schools
- Mount Dora Middle School
- Mount Dora High School
Utilities
- Central Heating and Cooling System
- Heat Pump System
- Thermostat
- Underground Utilities
- Electric Water Heater
- Cable TV Available
Listing and Financial Details
- Down Payment Assistance Available
- Homestead Exemption
- Visit Down Payment Resource Website
- Legal Lot and Block 30 / 00D
- Assessor Parcel Number 20-19-27-1525-00D-03000
Community Details
Overview
- Association fees include common area taxes, escrow reserves fund, ground maintenance, manager, security
- Sentry Management, Matt Walker Association, Phone Number (352) 383-0363
- Mount Dora Country Club Mount Dora Ph 02 2 Subdivision
- The community has rules related to deed restrictions, fencing, allowable golf cart usage in the community, vehicle restrictions
- Rental Restrictions
Recreation
- Golf Course Community
- Tennis Courts
- Pickleball Courts
- Community Playground
- Community Pool
- Park
Additional Features
- Clubhouse
- Security Service
Ownership History
Purchase Details
Home Financials for this Owner
Home Financials are based on the most recent Mortgage that was taken out on this home.Purchase Details
Home Financials for this Owner
Home Financials are based on the most recent Mortgage that was taken out on this home.Purchase Details
Purchase Details
Home Financials for this Owner
Home Financials are based on the most recent Mortgage that was taken out on this home.Purchase Details
Purchase Details
Home Financials for this Owner
Home Financials are based on the most recent Mortgage that was taken out on this home.Purchase Details
Home Financials for this Owner
Home Financials are based on the most recent Mortgage that was taken out on this home.Similar Homes in Mount Dora, FL
Home Values in the Area
Average Home Value in this Area
Purchase History
| Date | Type | Sale Price | Title Company |
|---|---|---|---|
| Warranty Deed | $280,000 | Attorney | |
| Warranty Deed | $212,000 | Attorney | |
| Warranty Deed | $164,900 | None Available | |
| Warranty Deed | $136,000 | Attorney | |
| Warranty Deed | $134,000 | Attorney | |
| Trustee Deed | $64,500 | -- | |
| Trustee Deed | $64,500 | -- | |
| Warranty Deed | $120,600 | -- |
Mortgage History
| Date | Status | Loan Amount | Loan Type |
|---|---|---|---|
| Open | $188,000 | New Conventional | |
| Previous Owner | $214,141 | New Conventional | |
| Previous Owner | $50,000 | Credit Line Revolving | |
| Previous Owner | $96,800 | Unknown | |
| Previous Owner | $98,876 | New Conventional | |
| Previous Owner | $12,900 | Credit Line Revolving | |
| Previous Owner | $103,200 | No Value Available | |
| Previous Owner | $96,000 | No Value Available |
Property History
| Date | Event | Price | Change | Sq Ft Price |
|---|---|---|---|---|
| 11/30/2021 11/30/21 | Sold | $279,000 | 0.0% | $174 / Sq Ft |
| 09/20/2021 09/20/21 | Pending | -- | -- | -- |
| 09/18/2021 09/18/21 | For Sale | $279,000 | +31.6% | $174 / Sq Ft |
| 02/23/2018 02/23/18 | Sold | $212,000 | 0.0% | $132 / Sq Ft |
| 01/23/2018 01/23/18 | Pending | -- | -- | -- |
| 01/19/2018 01/19/18 | Price Changed | $212,000 | -4.5% | $132 / Sq Ft |
| 01/12/2018 01/12/18 | For Sale | $222,000 | +63.2% | $138 / Sq Ft |
| 10/11/2013 10/11/13 | Sold | $136,000 | -8.7% | $85 / Sq Ft |
| 08/29/2013 08/29/13 | Pending | -- | -- | -- |
| 07/26/2013 07/26/13 | For Sale | $149,000 | -- | $93 / Sq Ft |
Tax History Compared to Growth
Tax History
| Year | Tax Paid | Tax Assessment Tax Assessment Total Assessment is a certain percentage of the fair market value that is determined by local assessors to be the total taxable value of land and additions on the property. | Land | Improvement |
|---|---|---|---|---|
| 2025 | $5,175 | $285,943 | $100,000 | $185,943 |
| 2024 | $5,175 | $285,943 | $100,000 | $185,943 |
| 2023 | $5,175 | $270,158 | $90,000 | $180,158 |
| 2022 | $4,913 | $250,158 | $70,000 | $180,158 |
| 2021 | $3,269 | $204,804 | $0 | $0 |
| 2020 | $3,384 | $201,977 | $0 | $0 |
| 2019 | $3,473 | $201,977 | $0 | $0 |
| 2018 | $3,466 | $178,282 | $0 | $0 |
| 2017 | $2,954 | $152,626 | $0 | $0 |
| 2016 | $2,612 | $127,147 | $0 | $0 |
| 2015 | $1,752 | $123,586 | $0 | $0 |
| 2014 | $1,693 | $122,606 | $0 | $0 |
Agents Affiliated with this Home
-
Betty Hensinger

Seller's Agent in 2021
Betty Hensinger
Weichert Corporate
(352) 267-5028
97 Total Sales
-
Barry Blake

Buyer's Agent in 2021
Barry Blake
LPT REALTY, LLC.
(352) 223-2785
47 Total Sales
-
Dustin Meyers

Seller's Agent in 2018
Dustin Meyers
ERA GRIZZARD REAL ESTATE
(352) 233-7929
61 Total Sales
-
Sandy Trzaska
S
Seller's Agent in 2013
Sandy Trzaska
CHARLES RUTENBERG REALTY ORLANDO
(352) 396-3192
14 Total Sales
-
K
Buyer's Agent in 2013
Kathleen Ehlers
Map
Source: Stellar MLS
MLS Number: G5046796
APN: 20-19-27-1525-00D-03000
- 0 Greenbriar Lot 27 Trail Unit MFRG5068926
- 6029 Falconbridge Place
- 6035 Falconbridge Place
- 3962 Kennebunk Loop
- 7034 Pine Hollow Dr
- 3967 Kennebunk Loop
- 3969 Kennebunk Loop
- 9010 Laurel Ridge Dr
- 3973 Kennebunk Loop
- 3975 Kennebunk Loop
- 8608 Bridgeport Bay Cir
- 3972 Kennebunk Loop
- 3974 Kennebunk Loop
- 8600 Bridgeport Bay Cir
- 8019 Arcadian Ct
- 8000 Saint Andrews Way
- 1990 Wallingford Loop
- 8575 Hempstead Way
- Lot 1 Woodhaven Cir
- Lot 67 Woodhaven Cir
