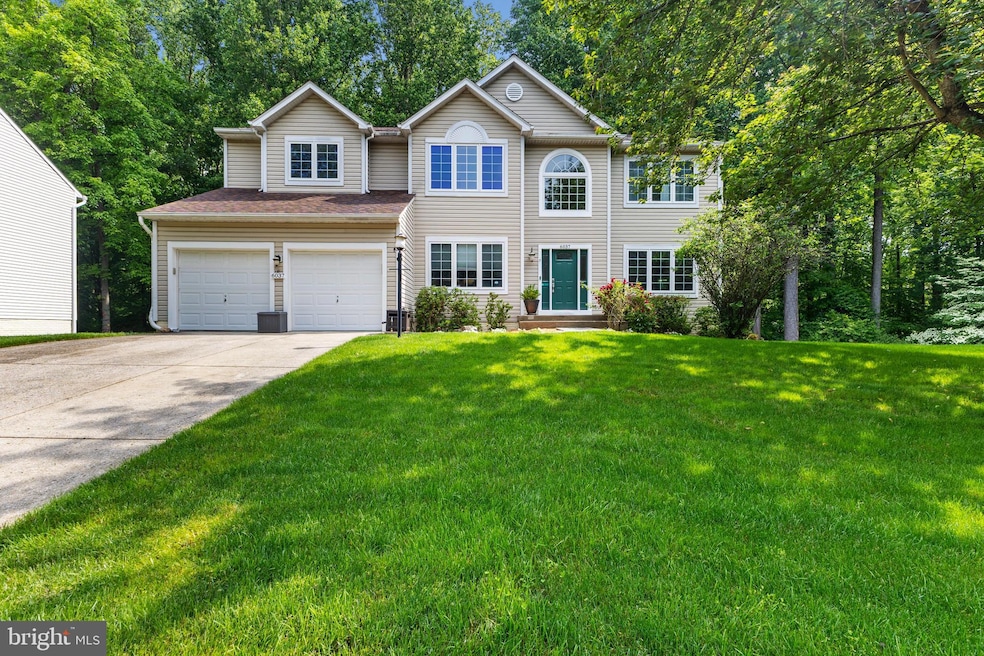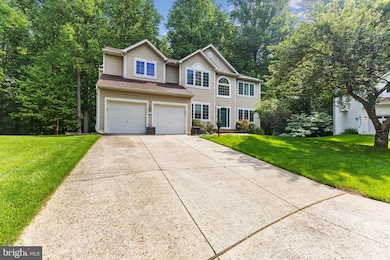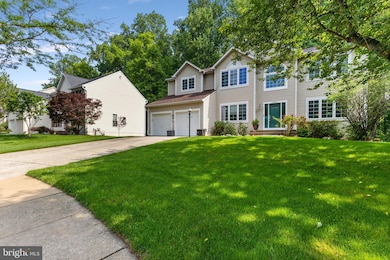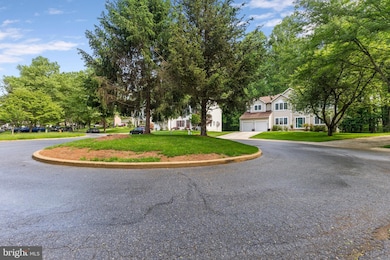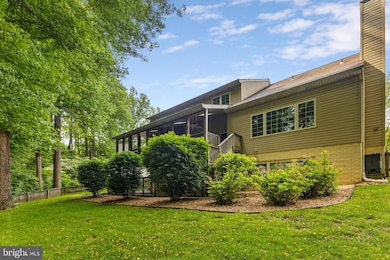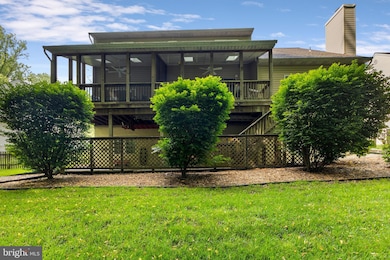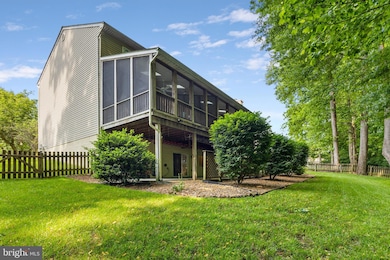
6037 Ascending Moon Path Clarksville, MD 21029
River Hill NeighborhoodHighlights
- Scenic Views
- Colonial Architecture
- Engineered Wood Flooring
- Clarksville Elementary School Rated A
- Deck
- Space For Rooms
About This Home
As of June 2025Welcome to 6037 Ascending Moon Path – Elegant Living in River Hill. Located in the prestigious Village of River Hill, this beautifully maintained 4-bedroom, 2.5-bath home offers space, style, and flexibility across two finished levels, plus an expansive unfinished basement with a rough-in for a full bath—ready for your personal touch. Step into a grand two-story foyer with gleaming hardwood floors and abundant natural light. The main level features a formal living room, cozy family room, and a dedicated home office with custom cherry wood cabinetry, built-in bookcase, and elegant porcelain tile flooring—an ideal space for remote work or study. The gourmet kitchen is a showstopper, featuring rich hickory wood cabinets, soapstone countertops, stainless steel appliances, and a sunny breakfast nook—perfect for everyday living and entertaining. Upstairs, you'll find four generously sized bedrooms and two full baths, including a spacious primary suite with a spa-like bathroom and walk-in closet. Enjoy outdoor living on the covered deck with peaceful views of Columbia’s wooded open space and trails—a private retreat for relaxing or entertaining year-round. Major updates include: roof replacement with architectural shingles (2020), heat pump and air handler (2022), 50-gallon water heater (2020), and new carpet (2025). Located in the top-rated Howard County school district and close to parks, trails, and commuter routes, this home blends comfort, convenience, and community. Schedule your private showing today and discover the best of River Hill living!
Home Details
Home Type
- Single Family
Est. Annual Taxes
- $12,905
Year Built
- Built in 1999
Lot Details
- 0.28 Acre Lot
- South Facing Home
- Back Yard Fenced
- Property is zoned NT
HOA Fees
- $230 Monthly HOA Fees
Parking
- 2 Car Direct Access Garage
- 2 Driveway Spaces
- Parking Storage or Cabinetry
- Front Facing Garage
- Garage Door Opener
Property Views
- Scenic Vista
- Woods
Home Design
- Colonial Architecture
- Brick Exterior Construction
- Permanent Foundation
- Architectural Shingle Roof
Interior Spaces
- Property has 3 Levels
- High Ceiling
- 1 Fireplace
Kitchen
- <<microwave>>
- Dishwasher
Flooring
- Engineered Wood
- Carpet
Bedrooms and Bathrooms
- 4 Bedrooms
Laundry
- Dryer
- Washer
Partially Finished Basement
- Walk-Out Basement
- Rear Basement Entry
- Drainage System
- Space For Rooms
- Basement Windows
Accessible Home Design
- Level Entry For Accessibility
Outdoor Features
- Deck
- Enclosed patio or porch
Schools
- Clarksville Elementary And Middle School
- River Hill High School
Utilities
- Forced Air Heating and Cooling System
- Back Up Electric Heat Pump System
- Natural Gas Water Heater
Listing and Financial Details
- Tax Lot 64
- Assessor Parcel Number 1415121963
- $146 Front Foot Fee per year
Community Details
Overview
- Columbia Association
- Village Of River Hill Subdivision
Recreation
- Community Pool
Ownership History
Purchase Details
Similar Homes in the area
Home Values in the Area
Average Home Value in this Area
Purchase History
| Date | Type | Sale Price | Title Company |
|---|---|---|---|
| Deed | $343,278 | -- |
Mortgage History
| Date | Status | Loan Amount | Loan Type |
|---|---|---|---|
| Open | $35,000 | New Conventional | |
| Open | $360,000 | Credit Line Revolving | |
| Closed | $243,354 | Stand Alone Second | |
| Closed | -- | No Value Available |
Property History
| Date | Event | Price | Change | Sq Ft Price |
|---|---|---|---|---|
| 06/27/2025 06/27/25 | Sold | $1,149,999 | -- | $363 / Sq Ft |
| 05/30/2025 05/30/25 | Pending | -- | -- | -- |
Tax History Compared to Growth
Tax History
| Year | Tax Paid | Tax Assessment Tax Assessment Total Assessment is a certain percentage of the fair market value that is determined by local assessors to be the total taxable value of land and additions on the property. | Land | Improvement |
|---|---|---|---|---|
| 2024 | $12,861 | $842,100 | $401,600 | $440,500 |
| 2023 | $12,196 | $806,967 | $0 | $0 |
| 2022 | $11,651 | $771,833 | $0 | $0 |
| 2021 | $11,146 | $736,700 | $317,000 | $419,700 |
| 2020 | $11,146 | $736,700 | $317,000 | $419,700 |
| 2019 | $11,146 | $736,700 | $317,000 | $419,700 |
| 2018 | $10,748 | $765,600 | $266,400 | $499,200 |
| 2017 | $10,212 | $765,600 | $0 | $0 |
| 2016 | $2,006 | $681,933 | $0 | $0 |
| 2015 | $2,006 | $640,100 | $0 | $0 |
| 2014 | $1,957 | $638,833 | $0 | $0 |
Agents Affiliated with this Home
-
Nico Garcia

Seller's Agent in 2025
Nico Garcia
EXP Realty, LLC
(240) 847-4945
1 in this area
20 Total Sales
-
Roma Elhabashy

Buyer's Agent in 2025
Roma Elhabashy
The Blackstone Real Estate LLC
(301) 408-8877
5 in this area
42 Total Sales
Map
Source: Bright MLS
MLS Number: MDHW2053188
APN: 15-121963
- 6052 Ascending Moon Path
- 6000 Countless Stars Run
- 6012 Countless Stars Run
- 12177 Flowing Water Trail
- 5916 Mystic Ocean Ln
- 5907 Trumpet Sound Ct
- 5914 Trumpet Sound Ct
- 6000 Leaves of Grass Ct
- 5910 Great Star Dr Unit UT204
- 6263 Trotter Rd
- 12208 Summer Sky Path
- 6324 Summer Sunrise Dr
- 5620 Trotter Rd
- Lot 5 Guilford Rd
- 6720 Walter Scott Way
- 6444 Mellow Wine Way
- 7098 Garden Walk
- 12810 Macbeth Farm Ln
- 6905 Westcott Place
- 6405 Quiet Night Ride
