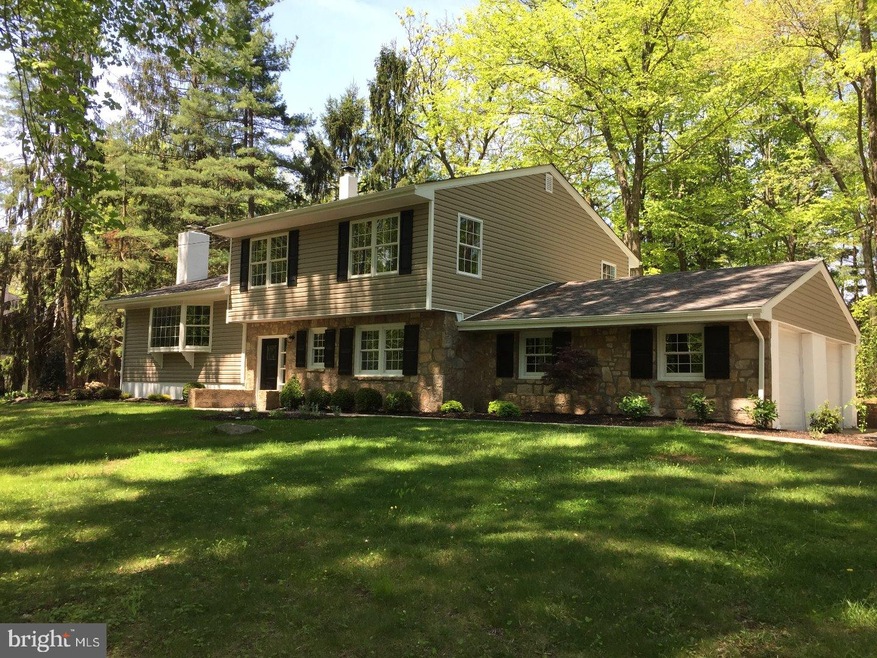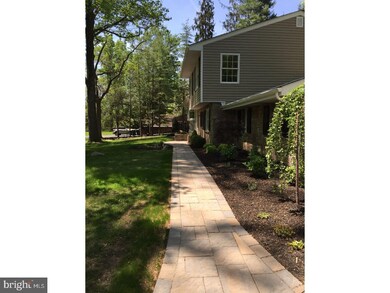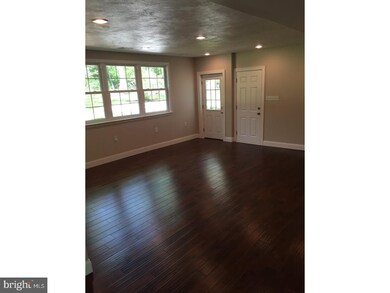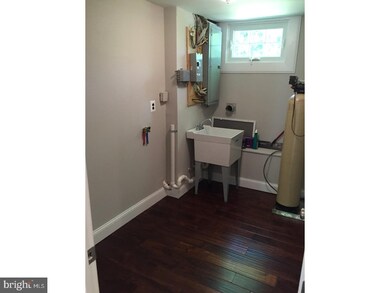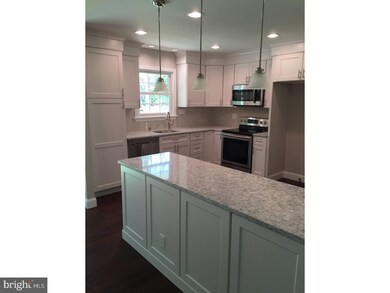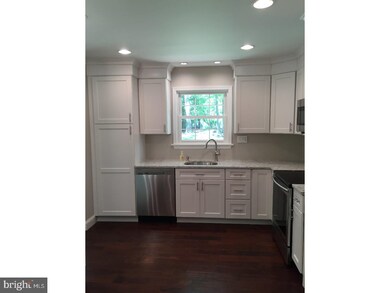
6037 Honey Hollow Rd Doylestown, PA 18902
Highlights
- 1.24 Acre Lot
- Cathedral Ceiling
- Corner Lot
- New Hope-Solebury Upper Elementary School Rated A
- Wood Flooring
- No HOA
About This Home
As of September 2018Welcome to this remarkable completely renovated Colonial split/multi level home situated on 1.24 acres in the highly sought after Honey Hollow location. Almost every surface of this home has been returned to impeccable condition. Enter through the slate floored foyer and proceed up to the main floor consisting of the beautifully accomplished kitchen with hardwood cabinets and Quartz countertops and stainless steel appliances. Adjacent to the kitchen is a vaulted ceiling dining room and a spacious living room with large bay window and stone fireplace. All finished with new dark hardwood flooring. Upstairs you will find 3 of the 4 bedrooms. The master bedroom, finished in hardwood floors is complimented with its own master bathroom, completed tiled with a glass enclosed shower. The second and third bedrooms across the hall have been newly carpeted and have ample closet space and share a full bathroom in the hall. The lower level consists of a massive great room which can be utilized is many different ways, again finished in dark hardwood flooring. The fourth bedroom is conveniently placed in its own cozy corner adjacent to the half bath. Lower level also contains the large laundry room and access to the two car garage and exterior back yard. Tall trees align this property front to back giving it a nice eclectic feel. Central Air Conditioning has been newly installed and all water and septic systems have been certified. Neighborhood is minutes from Peddlers Village with easy access to route 202. Land across the street to home has been preserved, protecting that wooded view! Fantastic New Hope-Solebury School District. Come see and fall in love with your next home as soon as possible! One year Home Warranty included by homeowner!
Home Details
Home Type
- Single Family
Est. Annual Taxes
- $5,466
Year Built
- Built in 1959 | Remodeled in 2016
Lot Details
- 1.24 Acre Lot
- Lot Dimensions are 184x294
- Corner Lot
- Level Lot
- Property is in good condition
- Property is zoned R1
Home Design
- Split Level Home
- Pitched Roof
- Shingle Roof
- Stone Siding
- Vinyl Siding
Interior Spaces
- 1,938 Sq Ft Home
- Cathedral Ceiling
- Stone Fireplace
- Bay Window
- Family Room
- Living Room
- Dining Room
Kitchen
- Breakfast Area or Nook
- Self-Cleaning Oven
- Kitchen Island
- Disposal
Flooring
- Wood
- Wall to Wall Carpet
- Tile or Brick
Bedrooms and Bathrooms
- 4 Bedrooms
- En-Suite Primary Bedroom
- En-Suite Bathroom
Laundry
- Laundry Room
- Laundry on lower level
Parking
- 5 Car Direct Access Garage
- 3 Open Parking Spaces
- Driveway
Eco-Friendly Details
- Energy-Efficient Appliances
Outdoor Features
- Patio
- Shed
Schools
- New Hope-Solebury Middle School
- New Hope-Solebury High School
Utilities
- Forced Air Heating and Cooling System
- Heating System Uses Oil
- Well
- Oil Water Heater
- On Site Septic
- Cable TV Available
Community Details
- No Home Owners Association
- Honey Hollow Subdivision
Listing and Financial Details
- Tax Lot 010
- Assessor Parcel Number 41-012-010
Ownership History
Purchase Details
Home Financials for this Owner
Home Financials are based on the most recent Mortgage that was taken out on this home.Purchase Details
Home Financials for this Owner
Home Financials are based on the most recent Mortgage that was taken out on this home.Purchase Details
Home Financials for this Owner
Home Financials are based on the most recent Mortgage that was taken out on this home.Purchase Details
Purchase Details
Similar Homes in Doylestown, PA
Home Values in the Area
Average Home Value in this Area
Purchase History
| Date | Type | Sale Price | Title Company |
|---|---|---|---|
| Deed | $521,735 | Cross Keys Abstract | |
| Deed | $512,000 | None Available | |
| Deed | $330,000 | None Available | |
| Deed | -- | None Available | |
| Quit Claim Deed | -- | -- |
Mortgage History
| Date | Status | Loan Amount | Loan Type |
|---|---|---|---|
| Open | $50,000 | Credit Line Revolving | |
| Previous Owner | $406,400 | New Conventional | |
| Previous Owner | $150,000 | Credit Line Revolving | |
| Previous Owner | $100,000 | Credit Line Revolving |
Property History
| Date | Event | Price | Change | Sq Ft Price |
|---|---|---|---|---|
| 09/28/2018 09/28/18 | Sold | $521,735 | -3.2% | $269 / Sq Ft |
| 08/28/2018 08/28/18 | Pending | -- | -- | -- |
| 08/23/2018 08/23/18 | For Sale | $539,000 | +5.3% | $278 / Sq Ft |
| 10/24/2016 10/24/16 | Sold | $512,000 | -3.4% | $264 / Sq Ft |
| 09/23/2016 09/23/16 | Pending | -- | -- | -- |
| 09/16/2016 09/16/16 | Price Changed | $529,900 | -1.9% | $273 / Sq Ft |
| 07/28/2016 07/28/16 | Price Changed | $539,900 | -1.8% | $279 / Sq Ft |
| 06/20/2016 06/20/16 | Price Changed | $549,900 | -1.6% | $284 / Sq Ft |
| 05/13/2016 05/13/16 | For Sale | $559,000 | +69.4% | $288 / Sq Ft |
| 01/08/2016 01/08/16 | Sold | $330,000 | 0.0% | $208 / Sq Ft |
| 11/21/2015 11/21/15 | Off Market | $330,000 | -- | -- |
| 10/18/2015 10/18/15 | For Sale | $339,900 | -- | $214 / Sq Ft |
Tax History Compared to Growth
Tax History
| Year | Tax Paid | Tax Assessment Tax Assessment Total Assessment is a certain percentage of the fair market value that is determined by local assessors to be the total taxable value of land and additions on the property. | Land | Improvement |
|---|---|---|---|---|
| 2024 | $6,416 | $39,200 | $10,720 | $28,480 |
| 2023 | $6,252 | $39,200 | $10,720 | $28,480 |
| 2022 | $6,210 | $39,200 | $10,720 | $28,480 |
| 2021 | $6,086 | $39,200 | $10,720 | $28,480 |
| 2020 | $5,943 | $39,200 | $10,720 | $28,480 |
| 2019 | $5,813 | $39,200 | $10,720 | $28,480 |
| 2018 | $5,684 | $39,200 | $10,720 | $28,480 |
| 2017 | $5,466 | $39,200 | $10,720 | $28,480 |
| 2016 | $5,466 | $39,200 | $10,720 | $28,480 |
| 2015 | -- | $39,200 | $10,720 | $28,480 |
| 2014 | -- | $39,200 | $10,720 | $28,480 |
Agents Affiliated with this Home
-
Vivian Greene

Seller's Agent in 2018
Vivian Greene
Coldwell Banker Hearthside-Doylestown
(215) 805-5947
5 in this area
21 Total Sales
-
Heidi Mailer

Buyer's Agent in 2018
Heidi Mailer
Coldwell Banker Hearthside-Lahaska
(215) 901-9123
16 in this area
31 Total Sales
-
John Kubala

Seller's Agent in 2016
John Kubala
Key Realty Partners LLC
(267) 885-8398
10 Total Sales
-
Jack Poole

Seller's Agent in 2016
Jack Poole
Re/Max Centre Realtors
(215) 205-2089
20 Total Sales
Map
Source: Bright MLS
MLS Number: 1002584647
APN: 41-012-010
- 2939 Street Rd
- 3070 Ursulas Way
- 5694 S Deer Run Rd
- 3048 Aquetong Rd
- 7 Taylor Ln
- 10 Paddock Dr
- 6185 Mechanicsville Rd
- 167 Equestrian Dr
- 3380 Indian Springs Rd
- 1010 Canter Cir
- 3516 Wellsford Ln
- 803 Yearling Dr
- 15 Red Fox Dr
- 5393 Mechanicsville Rd
- 6085 Upper Mountain Rd
- 5248 Mechanicsville Rd
- 5173 York Rd
- 2727 Aquetong Rd
- 6465 Greenhill Rd
- 0 Creamery Rd
