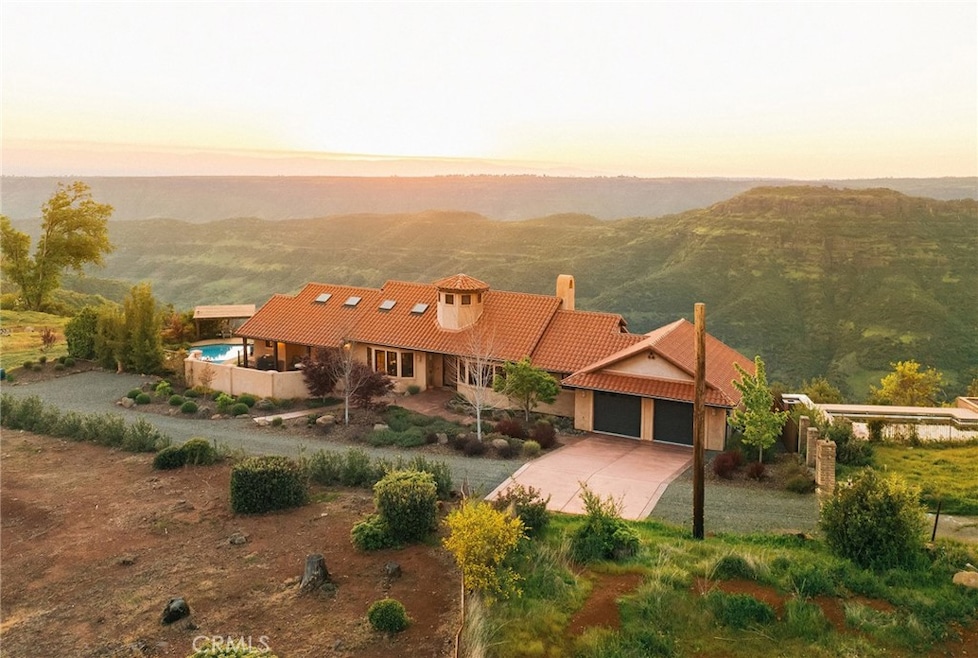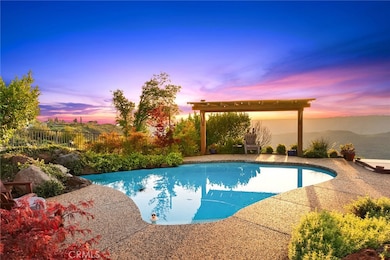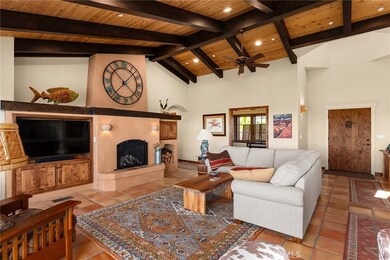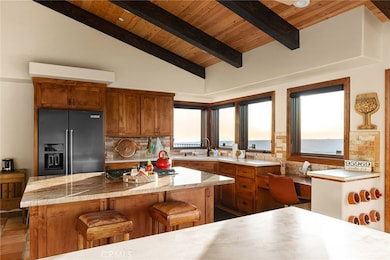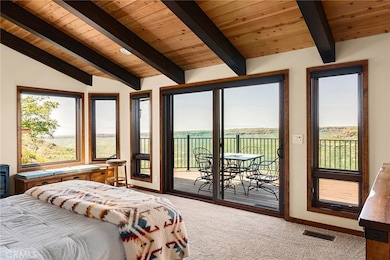6037 Shadow Mountain Ln Paradise, CA 95969
Estimated payment $4,368/month
Highlights
- In Ground Pool
- Valley View
- Bonus Room
- 2.98 Acre Lot
- Vaulted Ceiling
- Quartz Countertops
About This Home
Back on the market at no fault of the home. Built with extraordinary craftsmanship by Jim Crew and designed to impress at every turn, this one-of-a-kind property is more than just a home—it’s a lifestyle. Nestled in the tranquil pines of Paradise and offering a front-row seat to sweeping canyon views, this residence blends luxurious living with natural beauty in the most seamless way. From the moment you step inside, you’re greeted with elegance and warmth. Saltillo tile flooring flows throughout the main spaces, while soaring vaulted ceilings with rich wood beams add character. Walls of windows flood the interior with natural light and frame the picturesque scenery, bringing the outdoors in and setting the tone for peaceful, inspired living. The heart of the home—the kitchen—is a chef’s dream come true. Outfitted with rich wood cabinetry, gleaming quartz countertops, a distinctive tile backsplash, and top-of-the-line appliances, it offers both style and functionality. The large center island serves as a hub for gathering, featuring a built-in gas range and a cozy breakfast bar perfect for casual meals or morning coffee. Just off the kitchen, the dining area invites intimate dinners or lively gatherings, complete with a built-in bench and charming bay window overlooking the trees and sky. The primary bedroom is a personal retreat like no other. Wake up to ridge-top views and step through your private access to the expansive back deck, where morning coffee becomes a daily ritual of peace. The spa-inspired en suite bathroom features dual sinks, a soaking tub that invites relaxation, a beautifully tiled walk-in shower. Beyond the essentials, this home overdelivers with a list of amenities that seem to never end: recessed lighting, ceiling fans throughout, skylights that bring in soft, ambient light, a den, and a versatile bonus room that can easily transform into a guest room, fitness space, or playroom. Step outside and discover the entertainer’s dream: an expansive back deck with panoramic views, a patio area ideal for barbecues or shaded lounging, spa, and a sparkling in-ground pool with a fountain that invites you to cool off on warm summer days—all while soaking in the incredible views that change with every season. Beautifully landscaped by Del Stuermer with mature plantings and hardscape all on complete irrigation. Situated in the serene and scenic landscape of Paradise, this rare gem delivers charm, character, comfort, and breathtaking beauty.
Listing Agent
EXP Realty of Northern California, Inc. Brokerage Phone: 530-588-5272 License #02057324 Listed on: 04/11/2025

Home Details
Home Type
- Single Family
Est. Annual Taxes
- $4,883
Year Built
- Built in 2021
Lot Details
- 2.98 Acre Lot
- Property is zoned R1
Parking
- 2 Car Attached Garage
- Parking Available
- Driveway
Property Views
- Valley
- Neighborhood
Home Design
- Entry on the 1st floor
- Tile Roof
Interior Spaces
- 2,312 Sq Ft Home
- 1-Story Property
- Beamed Ceilings
- Vaulted Ceiling
- Ceiling Fan
- Recessed Lighting
- Family Room Off Kitchen
- Living Room with Fireplace
- Dining Room
- Den
- Bonus Room
- Laundry Room
Kitchen
- Open to Family Room
- Breakfast Bar
- Gas Cooktop
- Microwave
- Dishwasher
- Kitchen Island
- Quartz Countertops
Flooring
- Carpet
- Tile
Bedrooms and Bathrooms
- 2 Main Level Bedrooms
- 2 Full Bathrooms
- Dual Vanity Sinks in Primary Bathroom
- Soaking Tub
- Bathtub with Shower
- Walk-in Shower
Utilities
- Central Heating and Cooling System
- Conventional Septic
Additional Features
- In Ground Pool
- Suburban Location
Community Details
- No Home Owners Association
Listing and Financial Details
- Tax Lot 12
- Assessor Parcel Number 051180013000
Map
Home Values in the Area
Average Home Value in this Area
Tax History
| Year | Tax Paid | Tax Assessment Tax Assessment Total Assessment is a certain percentage of the fair market value that is determined by local assessors to be the total taxable value of land and additions on the property. | Land | Improvement |
|---|---|---|---|---|
| 2025 | $4,883 | $461,777 | $141,608 | $320,169 |
| 2024 | $4,883 | $452,724 | $138,832 | $313,892 |
| 2023 | $4,805 | $443,848 | $136,110 | $307,738 |
| 2022 | $4,712 | $435,146 | $133,442 | $301,704 |
| 2021 | $2,313 | $215,000 | $80,000 | $135,000 |
| 2020 | $808 | $80,000 | $80,000 | $0 |
| 2019 | $808 | $80,000 | $80,000 | $0 |
| 2018 | $4,210 | $405,844 | $124,458 | $281,386 |
| 2017 | $4,146 | $397,887 | $122,018 | $275,869 |
| 2016 | $3,996 | $390,086 | $119,626 | $270,460 |
| 2015 | $4,002 | $384,228 | $117,830 | $266,398 |
| 2014 | $3,930 | $376,702 | $115,522 | $261,180 |
Property History
| Date | Event | Price | Change | Sq Ft Price |
|---|---|---|---|---|
| 05/28/2025 05/28/25 | Price Changed | $750,000 | -9.1% | $324 / Sq Ft |
| 04/11/2025 04/11/25 | For Sale | $825,000 | +153.1% | $357 / Sq Ft |
| 01/02/2013 01/02/13 | Sold | $326,000 | +8.7% | $141 / Sq Ft |
| 11/27/2012 11/27/12 | Pending | -- | -- | -- |
| 11/16/2012 11/16/12 | For Sale | $299,900 | -- | $130 / Sq Ft |
Purchase History
| Date | Type | Sale Price | Title Company |
|---|---|---|---|
| Interfamily Deed Transfer | -- | Mid Valley Title & Escrow Co | |
| Grant Deed | $326,000 | Orange Coast Title Company | |
| Trustee Deed | $416,815 | Accommodation | |
| Grant Deed | $379,000 | Mid Valley Title |
Mortgage History
| Date | Status | Loan Amount | Loan Type |
|---|---|---|---|
| Previous Owner | $260,800 | New Conventional | |
| Previous Owner | $239,000 | Purchase Money Mortgage |
Source: California Regional Multiple Listing Service (CRMLS)
MLS Number: SN25080508
APN: 051-180-013-000
- 6041 Shadow Mountain Ln
- 6049 Terra Vista
- 328 Valley View Dr
- 6050 Terra Vista
- 317 Valley View Dr
- 6074 Patsy Ct
- 6078 Mckinney Ln
- 5921 Crestmoor Dr
- 319 Redbud Dr
- 472 Valley View Dr
- 5735 Reed Ln
- 480 Valley View Dr
- 5846 Crestview Dr
- 6097 Laurel Dr
- 300 Redbud Dr
- 5874 Crestmoor Dr
- 300 Rose Ln
- 0 Forty Oaks Ln
- 212 Valley View Dr
- 480 Crestwood Dr
- 819 Regnier Ln
- 4758 Skyway Unit 1
- 5583 Linrich Ln
- 5510 Clark Rd Unit 32
- 5510 Clark Rd Unit 3
- 5510 Clark Rd Unit 19
- 1280 Wagstaff Rd Unit 61
- 1280 Wagstaff Rd Unit 55
- 5427 Edgewood Ln Unit 3
- 6656 Pentz Rd Unit 23
- 6656 Pentz Rd Unit 31
- 6656 Pentz Rd Unit 29
- 6656 Pentz Rd Unit 19
- 6656 Pentz Rd Unit 69
- 5900 Canyon View Dr
- 14435 Skyway
- 13351 Hog Ranch Rd
- 14745 Del Oro Dr
- 2754 Native Oak Dr
- 2581 California Park Dr
