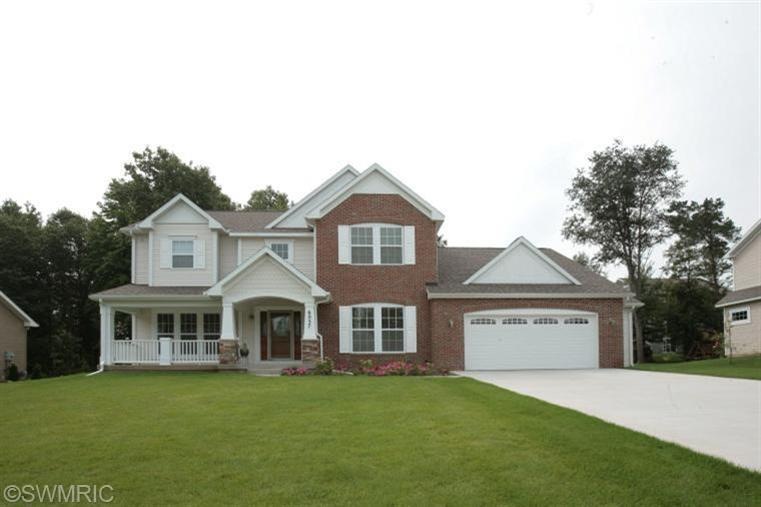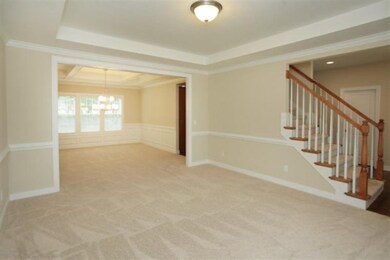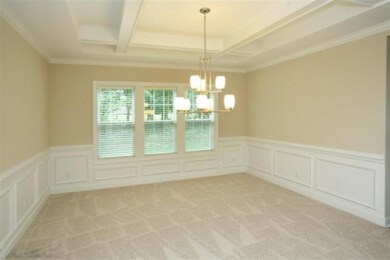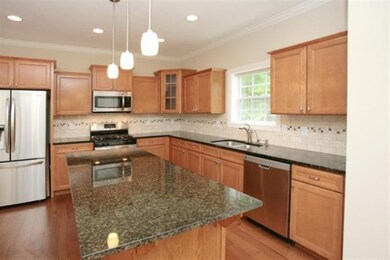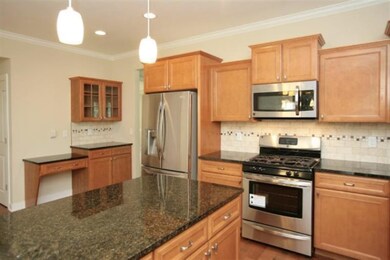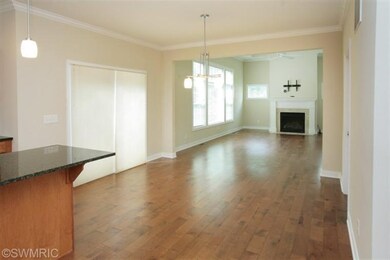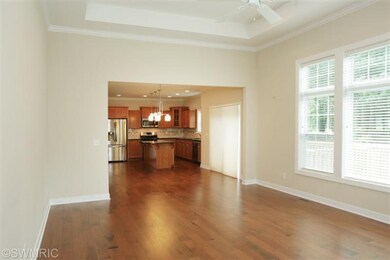
6037 Waters Ridge Ct Kalamazoo, MI 49009
Highlights
- Clubhouse
- Deck
- Traditional Architecture
- Moorsbridge Elementary School Rated A
- Recreation Room
- Wood Flooring
About This Home
As of September 2017Less than a year old and ready for its new owner! Home features include: Kitchen with center island, walk in pantry, granite counters, ceramic backsplash, hardwood floors and all SS appliances - eating area in kitchen is open to the family rm with custom ceiling & upgraded gas fireplace - spacious formal living and dining rooms with custom ceilings/ mouldings including coffered ceiling and wainscoting - main floor office/ bdrm - mud room off the garage and full bath complete the main level. Upper level has an expansive master suite w/ vaulted ceiling, his and hers walk in closets, dual vanities, walk in shower and soaking tub - 3 additional good sized bedrooms and family bath - laundry room convenient to all the bedrooms and bonus walk in closet in hallway. Lower level has a finished rec rm wired for surround sound, office/craft room, 4th full bath and plenty of storage with built in shelving. All this on a cul de sac in Applegate with community pool, walking trails and more!
Last Agent to Sell the Property
Chuck Jaqua, REALTOR License #6501285633 Listed on: 08/21/2013

Home Details
Home Type
- Single Family
Est. Annual Taxes
- $5,355
Year Built
- Built in 2012
Lot Details
- 10,585 Sq Ft Lot
- Lot Dimensions are 97 x 109
- Shrub
- Sprinkler System
HOA Fees
- $83 Monthly HOA Fees
Parking
- 2 Car Attached Garage
- Garage Door Opener
Home Design
- Traditional Architecture
- Brick Exterior Construction
- Composition Roof
- Vinyl Siding
Interior Spaces
- 2-Story Property
- Built-In Desk
- Ceiling Fan
- Gas Log Fireplace
- Insulated Windows
- Window Treatments
- Mud Room
- Family Room with Fireplace
- Living Room
- Dining Area
- Recreation Room
- Basement Fills Entire Space Under The House
Kitchen
- Range
- Microwave
- Dishwasher
- Kitchen Island
- Snack Bar or Counter
Flooring
- Wood
- Ceramic Tile
Bedrooms and Bathrooms
- 5 Bedrooms | 1 Main Level Bedroom
- 4 Full Bathrooms
Laundry
- Dryer
- Washer
Outdoor Features
- Deck
Utilities
- Forced Air Heating and Cooling System
- Heating System Uses Natural Gas
- Water Softener is Owned
- Cable TV Available
Community Details
Overview
- $166 HOA Transfer Fee
Amenities
- Clubhouse
Recreation
- Community Pool
Ownership History
Purchase Details
Home Financials for this Owner
Home Financials are based on the most recent Mortgage that was taken out on this home.Purchase Details
Home Financials for this Owner
Home Financials are based on the most recent Mortgage that was taken out on this home.Purchase Details
Purchase Details
Home Financials for this Owner
Home Financials are based on the most recent Mortgage that was taken out on this home.Similar Homes in the area
Home Values in the Area
Average Home Value in this Area
Purchase History
| Date | Type | Sale Price | Title Company |
|---|---|---|---|
| Warranty Deed | $354,900 | Attorneys Title | |
| Deed | $335,000 | Chicago Title Company | |
| Warranty Deed | $335,000 | Chicago Title Company | |
| Warranty Deed | $72,000 | Devon Title |
Mortgage History
| Date | Status | Loan Amount | Loan Type |
|---|---|---|---|
| Open | $322,130 | New Conventional | |
| Closed | $337,155 | New Conventional | |
| Previous Owner | $301,500 | New Conventional | |
| Previous Owner | $256,000 | New Conventional | |
| Previous Owner | $57,185 | Purchase Money Mortgage |
Property History
| Date | Event | Price | Change | Sq Ft Price |
|---|---|---|---|---|
| 09/29/2017 09/29/17 | Sold | $354,900 | -2.7% | $87 / Sq Ft |
| 08/14/2017 08/14/17 | Pending | -- | -- | -- |
| 08/03/2017 08/03/17 | For Sale | $364,900 | +8.9% | $89 / Sq Ft |
| 02/14/2014 02/14/14 | Sold | $335,000 | -13.0% | $82 / Sq Ft |
| 01/20/2014 01/20/14 | Pending | -- | -- | -- |
| 08/21/2013 08/21/13 | For Sale | $384,900 | +10.8% | $94 / Sq Ft |
| 10/25/2012 10/25/12 | For Sale | $347,511 | 0.0% | $85 / Sq Ft |
| 10/11/2012 10/11/12 | Sold | $347,511 | -- | $85 / Sq Ft |
| 10/11/2012 10/11/12 | Pending | -- | -- | -- |
Tax History Compared to Growth
Tax History
| Year | Tax Paid | Tax Assessment Tax Assessment Total Assessment is a certain percentage of the fair market value that is determined by local assessors to be the total taxable value of land and additions on the property. | Land | Improvement |
|---|---|---|---|---|
| 2024 | $2,344 | $261,100 | $0 | $0 |
| 2023 | $2,235 | $235,400 | $0 | $0 |
| 2022 | $7,212 | $214,100 | $0 | $0 |
| 2021 | $7,005 | $191,900 | $0 | $0 |
| 2020 | $7,120 | $197,200 | $0 | $0 |
| 2019 | $6,550 | $193,600 | $0 | $0 |
| 2018 | $4,552 | $211,000 | $0 | $0 |
| 2017 | -- | $212,500 | $0 | $0 |
| 2016 | -- | $206,800 | $0 | $0 |
| 2015 | -- | $200,900 | $27,500 | $173,400 |
| 2014 | -- | $200,900 | $0 | $0 |
Agents Affiliated with this Home
-
Matt Mulder

Seller's Agent in 2017
Matt Mulder
Keller Williams Kalamazoo Market Center
(269) 350-4712
69 in this area
860 Total Sales
-
Jane Pennings

Seller's Agent in 2014
Jane Pennings
Chuck Jaqua, REALTOR
(269) 207-7266
12 in this area
121 Total Sales
-
Dawn Spencer

Buyer's Agent in 2014
Dawn Spencer
Chuck Jaqua, REALTOR
(269) 217-1392
13 in this area
151 Total Sales
-
Gregory DeHaan

Seller's Agent in 2012
Gregory DeHaan
Rise Realty
(269) 207-1526
5 Total Sales
-
Gracie Kayany
G
Buyer's Agent in 2012
Gracie Kayany
Evenboer Walton, REALTORS
(269) 324-4852
13 in this area
39 Total Sales
Map
Source: Southwestern Michigan Association of REALTORS®
MLS Number: 13049948
APN: 09-14-410-254
- 6107 Equestrian Woods Ct Unit 267
- 5978 Boxthorn Trail
- 5928 Boxthorn Trail
- 7182 Breton Woods Ct
- 5791 Boxthorn Trail
- 5849 Gavin Ln
- 7522 S 10th St
- 5804 Boxthorn Trail
- 5788 Boxthorn Trail
- 7572 S 10th St
- 6927 Plum Hollow Cir
- 7361 Hopkinton Dr
- 5636 Hyde Park Ave
- 5616 Stoney Brook Rd
- 5825 Saddle Club Dr
- 7296 Annandale Dr
- 7276 Annandale Dr
- 5850 Dunwoody Ct
- 7133 Annandale Dr
- 7051 Annandale Dr
