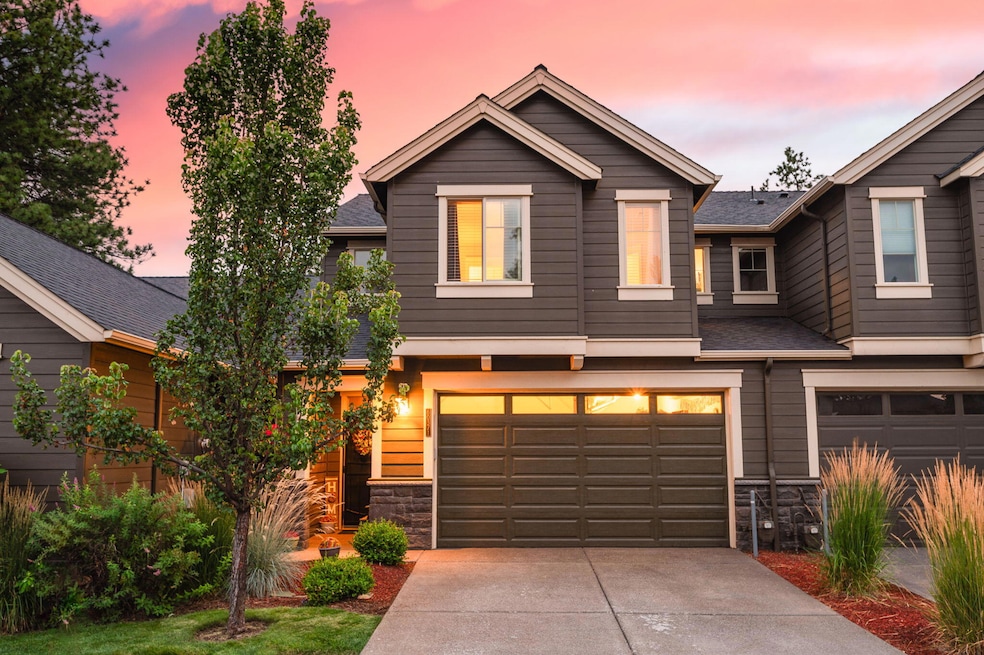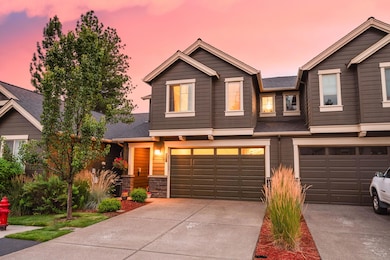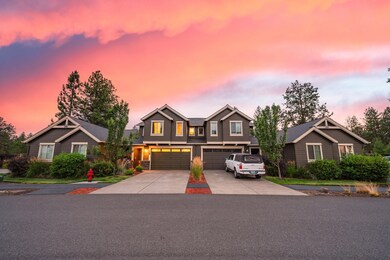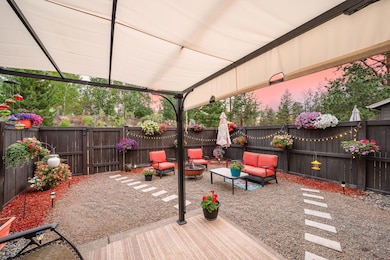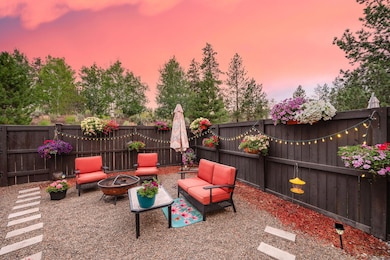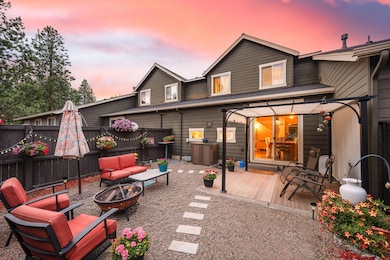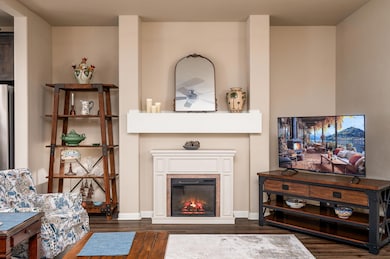
60371 SE Hedgewood Ln Bend, OR 97702
Southeast Bend NeighborhoodEstimated payment $3,417/month
Highlights
- Open Floorplan
- Clubhouse
- Great Room
- Craftsman Architecture
- Engineered Wood Flooring
- Stone Countertops
About This Home
River rafting, concerts, dining, 3.5 miles, Outlet mall, grocery stores, 2 miles, golf, 300 yards, pool, Jacuzzi, clubhouse w/BBQ, kids' area, dog park, tons of trails, steps away. Bachelor Mt, 30 miles. This meticulously maintained Pahlisch built Stonegate townhome features 10 ft ceilings on the main level along with exquisite finishes including quartz countertops, LVP flooring, and newer, upgraded stainless steel appliances. The open-concept design allows for great entertaining, boasting a walk-in pantry, elegant skip-troweled texture, ornate trim, and soft-close kitchen drawers and doors. The primary suite offers dual vanities, walk-in closet, separate water closet. New washer/dryer upstairs for convenience. Enjoy privacy in the rear yard, surrounded by mature trees, and a large berm. Handily, the HOA maintains the front yard, commons and snow removal. With easy access to 97 and the aforementioned Central Oregon goodies, this home offers the perfect blend of luxury and convenience
Townhouse Details
Home Type
- Townhome
Est. Annual Taxes
- $4,226
Year Built
- Built in 2015
Lot Details
- 2,614 Sq Ft Lot
- Two or More Common Walls
- Fenced
- Landscaped
- Front Yard Sprinklers
HOA Fees
- $139 Monthly HOA Fees
Parking
- 2 Car Attached Garage
- Garage Door Opener
- Driveway
Home Design
- Craftsman Architecture
- Stem Wall Foundation
- Frame Construction
- Asphalt Roof
Interior Spaces
- 1,874 Sq Ft Home
- 2-Story Property
- Open Floorplan
- Ceiling Fan
- Electric Fireplace
- Double Pane Windows
- Great Room
Kitchen
- Eat-In Kitchen
- Oven
- Range
- Microwave
- Dishwasher
- Kitchen Island
- Stone Countertops
- Disposal
Flooring
- Engineered Wood
- Carpet
Bedrooms and Bathrooms
- 3 Bedrooms
- Double Vanity
- Bathtub with Shower
Laundry
- Laundry Room
- Dryer
- Washer
Home Security
Outdoor Features
- Patio
Schools
- R E Jewell Elementary School
- High Desert Middle School
- Caldera High School
Utilities
- No Cooling
- Forced Air Heating System
- Heating System Uses Natural Gas
- Natural Gas Connected
- Water Heater
- Phone Available
- Cable TV Available
Listing and Financial Details
- Exclusions: Exterior storage shed (small), stained glass lighting pendants (to be replaced with chrome)
- Tax Lot 135
- Assessor Parcel Number 270216
Community Details
Overview
- Stonegate Subdivision
- On-Site Maintenance
- Maintained Community
- The community has rules related to covenants, conditions, and restrictions
Amenities
- Clubhouse
Recreation
- Community Pool
- Park
- Trails
- Snow Removal
Security
- Carbon Monoxide Detectors
- Fire and Smoke Detector
Map
Home Values in the Area
Average Home Value in this Area
Tax History
| Year | Tax Paid | Tax Assessment Tax Assessment Total Assessment is a certain percentage of the fair market value that is determined by local assessors to be the total taxable value of land and additions on the property. | Land | Improvement |
|---|---|---|---|---|
| 2024 | $4,226 | $252,410 | -- | -- |
| 2023 | $3,918 | $245,060 | $0 | $0 |
| 2022 | $3,655 | $231,000 | $0 | $0 |
| 2021 | $3,661 | $224,280 | $0 | $0 |
| 2020 | $3,473 | $224,280 | $0 | $0 |
| 2019 | $3,376 | $217,750 | $0 | $0 |
| 2018 | $3,281 | $211,410 | $0 | $0 |
| 2017 | $3,185 | $205,260 | $0 | $0 |
| 2016 | $3,037 | $199,290 | $0 | $0 |
| 2015 | $847 | $55,470 | $0 | $0 |
| 2014 | $57 | $3,810 | $0 | $0 |
Property History
| Date | Event | Price | Change | Sq Ft Price |
|---|---|---|---|---|
| 07/31/2025 07/31/25 | Price Changed | $529,900 | -2.3% | $283 / Sq Ft |
| 07/31/2025 07/31/25 | For Sale | $542,500 | 0.0% | $289 / Sq Ft |
| 06/23/2025 06/23/25 | Off Market | $542,500 | -- | -- |
| 06/07/2025 06/07/25 | Price Changed | $542,500 | -1.3% | $289 / Sq Ft |
| 05/23/2025 05/23/25 | Price Changed | $549,900 | 0.0% | $293 / Sq Ft |
| 05/23/2025 05/23/25 | For Sale | $549,900 | -4.4% | $293 / Sq Ft |
| 04/13/2025 04/13/25 | Off Market | $575,000 | -- | -- |
| 03/29/2025 03/29/25 | Price Changed | $555,000 | -1.8% | $296 / Sq Ft |
| 02/10/2025 02/10/25 | Price Changed | $565,000 | -0.9% | $301 / Sq Ft |
| 02/04/2025 02/04/25 | For Sale | $570,000 | -0.8% | $304 / Sq Ft |
| 08/30/2024 08/30/24 | Off Market | $574,750 | -- | -- |
| 08/30/2024 08/30/24 | Price Changed | $574,750 | +1.8% | $307 / Sq Ft |
| 08/17/2024 08/17/24 | For Sale | $564,750 | +105.4% | $301 / Sq Ft |
| 09/01/2015 09/01/15 | Sold | $275,000 | +1.9% | $147 / Sq Ft |
| 07/31/2015 07/31/15 | Pending | -- | -- | -- |
| 05/10/2015 05/10/15 | For Sale | $269,950 | -- | $144 / Sq Ft |
Purchase History
| Date | Type | Sale Price | Title Company |
|---|---|---|---|
| Warranty Deed | $275,000 | Amerititle | |
| Warranty Deed | $213,718 | Amerititle |
Mortgage History
| Date | Status | Loan Amount | Loan Type |
|---|---|---|---|
| Previous Owner | $166,005 | Unknown |
Similar Homes in Bend, OR
Source: Oregon Datashare
MLS Number: 220188424
APN: 270216
- 60367 Hedgewood Ln
- 60342 SE Hedgewood Ln
- 60415 Hedgewood Ln
- 60419 Hedgewood Ln
- 60224 Rolled Rock Way
- 60235 Addie Triplett Loop
- 60349 Sage Stone Loop
- 20114 Wasatch Mountain Ln
- 60507 Hedgewood Ln
- 20165 Stonegate Dr
- 60863 Grand Targhee Dr
- 60889 Parrell Rd
- 19920 Ponderosa St
- 60816 Willow Creek Loop
- 60812 Goldenrain Dr
- 60923 Grand Targhee Dr
- 60839 Cultus Dr
- 60861 Cultus Dr
- 60841 Willow Creek Loop
- 60845 Willow Creek Loop
- 61304 SE Wizard Ln Unit 1
- 61354 Blakely Rd
- 20269 Knightsbridge Place
- 20620 Pine Vista Dr
- 19536 River Woods Dr Unit 2
- 61379 Brosterhous Rd Unit 2
- 19411 W Campbell Rd
- 61580 Brosterhous Rd
- 61560 Aaron Way
- 19266 Shoshone Cir
- 339 SE Reed Market Rd
- 373 SE Reed Market Rd
- 1797 SW Chandler Ave
- 1609 SW Chandler Ave
- 515 SW Century Dr
- 954 SW Emkay Dr
- 801 SW Bradbury Way
- 210 SW Century
- 144 SW Crowell Way
- 202 SW 17th St
