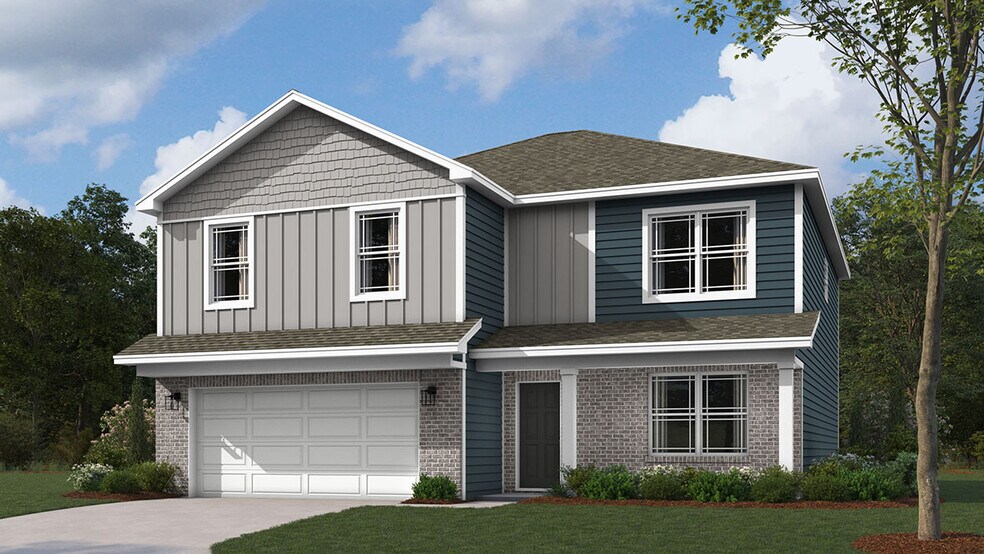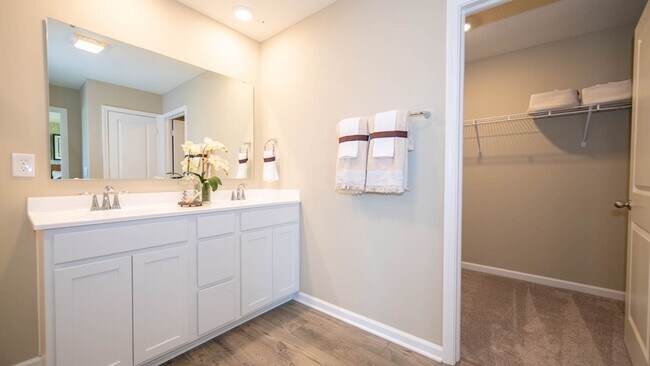
Estimated payment $2,717/month
Highlights
- Fitness Center
- New Construction
- Pond in Community
- Perry Worth Elementary School Rated A-
- Clubhouse
- Community Pool
About This Home
Step into the enchanting world of the Henley in Trailside, a two-story architectural gem nestled in the charming locale of Whitestown, IN. This stunning home boasts five spacious bedrooms and three luxurious full baths, including a serene bedroom and full bath conveniently located on the main level. The graceful staircase, leading up from the cozy family room, offers both convenience and a touch of privacy. Prepare to be captivated by the kitchen, adorned with elegant white cabinetry, shimmering quartz countertops, and a generous pantry. The built-in island, perfect for casual dining or lively gatherings, adds a touch of sophistication. The main level also houses a spacious study—a sanctuary for creativity or productivity. Ascend to the upper floor, where four additional bedrooms await, one featuring an expansive walk-in closet, alongside a versatile second living area, ideal for entertainment or relaxation. Infused with innovation, the Henley is equipped with America's Smart Home Technology, including a smart video doorbell, a Honeywell thermostat, an Amazon Echo Pop, smart door locks, and Deako light package, blending tradition with modern convenience.Tour the decorated Henley model in Trailside today!Photos are representative of plan and may vary as built.
Home Details
Home Type
- Single Family
Parking
- 2 Car Garage
Home Design
- New Construction
Interior Spaces
- 2-Story Property
Bedrooms and Bathrooms
- 5 Bedrooms
- 3 Full Bathrooms
Community Details
Overview
- Pond in Community
- Greenbelt
Amenities
- Community Garden
- Picnic Area
- Clubhouse
- Event Center
- Amenity Center
Recreation
- Tennis Courts
- Community Basketball Court
- Pickleball Courts
- Bocce Ball Court
- Community Playground
- Fitness Center
- Community Pool
- Trails
Map
Other Move In Ready Homes in Trailside
About the Builder
- Trailside - Towns
- Trailside
- 7 Harrison Ave
- 207 S Buck St
- Haven at Whitestown
- Peabody Farms West - Peabody Farms West Cottage
- Peabody Farms West - Peabody Farms West Venture
- Jackson Run
- Bridle Oaks South
- 5151 150 S
- 4852 Homestead Ct
- Windswept Farms - Windswept Farms Single-Family Homes
- 545 S 500 E
- 5278 Bramwell Ln
- 5380 Brandywine Dr
- 440 S 800 East Rd
- 4901 Homestead Ct
- 8120 Melbourne Place
- 8053 Easton Ln
- 7655 E 550 S






