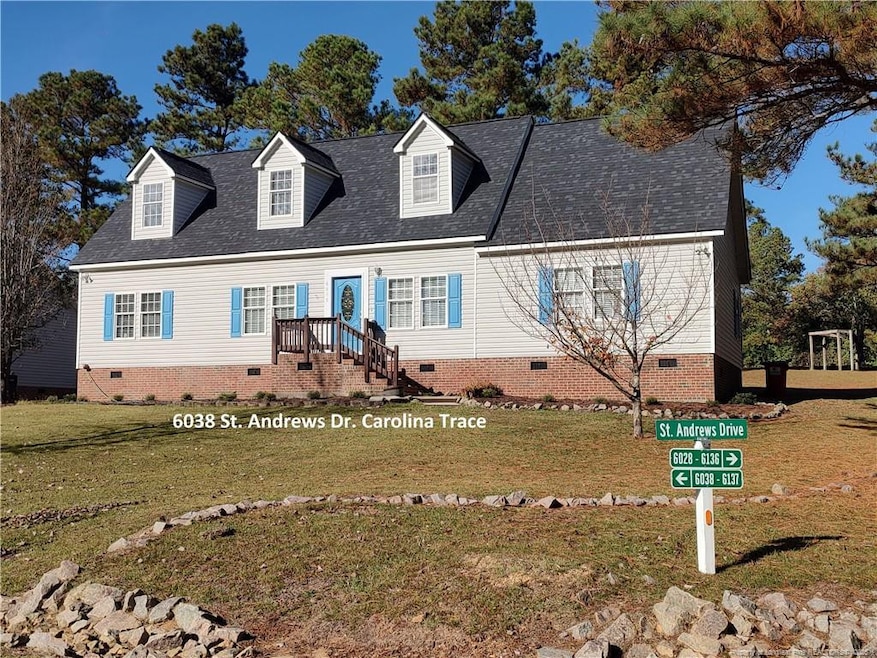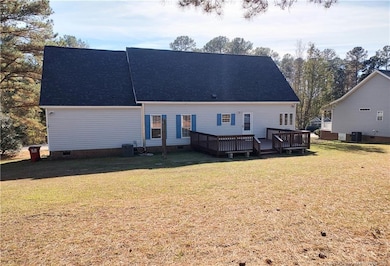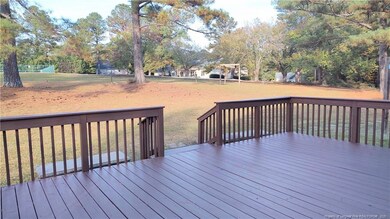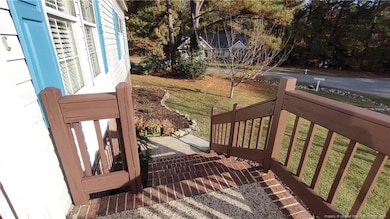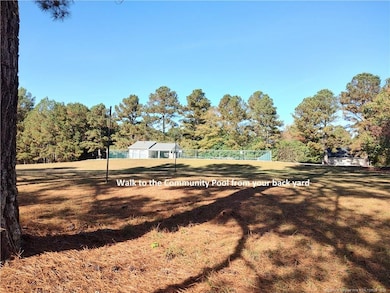
6038 Saint Andrews Dr Sanford, NC 27332
Estimated payment $2,711/month
Highlights
- Golf Course Community
- Open Floorplan
- Wood Flooring
- Gated Community
- Deck
- Community Pool
About This Home
If you are looking for a gated community with water, fishing, boating, golfing, country club (by membership) community pool, then look no further. This home is located in Carolina Trace Golf North. It has 4 bedrooms, 3 baths, kitchen, dining, living room / dining combo. Like to swim? The community pool is a hop , skip & a jump from your back yard. Just grab a bathing suit and a towel and walk to the pool. The house has laminate floors on main floor, fresh paint, new HVAC 2023. Don't worry, the cabinet door in the kitchen will be replaced soon. ;) The upstairs offers a bonus room with eat-at bar, a mini frig for a refreshing beverage after a hard days work and a bathroom. Don't wait, call today for an appointment to see this great home.
Home Details
Home Type
- Single Family
Est. Annual Taxes
- $1,835
Year Built
- Built in 2001
HOA Fees
- $65 Monthly HOA Fees
Interior Spaces
- 2,687 Sq Ft Home
- 1.5-Story Property
- Open Floorplan
- Blinds
- Combination Dining and Living Room
- Crawl Space
Kitchen
- Microwave
- Dishwasher
Flooring
- Wood
- Laminate
- Tile
- Vinyl
Bedrooms and Bathrooms
- 4 Bedrooms
- 3 Full Bathrooms
- Double Vanity
Additional Features
- Deck
- Property is zoned RR - Rural Residential
- Central Air
Listing and Financial Details
- Assessor Parcel Number 9671-00-3515-00
Community Details
Overview
- Golf North Association
Recreation
- Golf Course Community
- Community Pool
Security
- Gated Community
Map
Home Values in the Area
Average Home Value in this Area
Tax History
| Year | Tax Paid | Tax Assessment Tax Assessment Total Assessment is a certain percentage of the fair market value that is determined by local assessors to be the total taxable value of land and additions on the property. | Land | Improvement |
|---|---|---|---|---|
| 2024 | $1,835 | $226,200 | $20,000 | $206,200 |
| 2023 | $1,825 | $226,200 | $20,000 | $206,200 |
| 2022 | $1,305 | $146,000 | $15,000 | $131,000 |
| 2021 | $1,409 | $146,000 | $15,000 | $131,000 |
| 2020 | $1,407 | $146,000 | $15,000 | $131,000 |
| 2019 | $1,391 | $146,000 | $15,000 | $131,000 |
| 2018 | $1,507 | $156,900 | $20,000 | $136,900 |
| 2017 | $1,502 | $156,900 | $20,000 | $136,900 |
| 2016 | $1,495 | $156,900 | $20,000 | $136,900 |
| 2014 | $1,310 | $156,900 | $20,000 | $136,900 |
Property History
| Date | Event | Price | Change | Sq Ft Price |
|---|---|---|---|---|
| 05/18/2025 05/18/25 | Price Changed | $450,000 | -2.2% | $167 / Sq Ft |
| 02/23/2025 02/23/25 | Price Changed | $460,000 | -3.2% | $171 / Sq Ft |
| 11/10/2024 11/10/24 | For Sale | $475,000 | -- | $177 / Sq Ft |
Purchase History
| Date | Type | Sale Price | Title Company |
|---|---|---|---|
| Warranty Deed | $116,500 | None Available | |
| Deed | $6,000 | -- |
Mortgage History
| Date | Status | Loan Amount | Loan Type |
|---|---|---|---|
| Previous Owner | $112,000 | Adjustable Rate Mortgage/ARM |
Similar Homes in Sanford, NC
Source: Doorify MLS
MLS Number: LP734740
APN: 9671-00-3515-00
- 6102 Burning Tree Cir
- 6138 Saint Andrews Dr
- 6044 Saint Andrews Dr
- 6069 Jones Cir
- 6065 Merion Cir
- 8027 Royal Dr
- 8022 Royal Dr
- 6012 Cypress Point
- 1767 Quince Loop
- 1758 Daiquiri Turn
- 1749 Daiquiri Turn
- 6008 Cypress Point
- 1801 Irish Blvd
- 5022 Mockingbird Ln
- 8042 Royal Dr
- 0 Cardinal Cir
- 1808 Kir Cir
- 3070 Still Turn
- 5029 Cardinal Cir
- 1786 Irish Blvd
- 8002 Royal Dr
- 3299 Liverpool Dr
- 76 Traceway N
- 1431 Alabama Ave
- 1300 South Park Way
- 342 Tulip Tree St
- 250 Palm Dr
- 258 Palm Dr
- 5200 Arrowwood Cir
- 4313 Lenity Ln
- 453 Troy Dr
- 632 Harkey Rd
- 202 Faith Ave
- 210 Faith Ave
- 1427 Goldsboro Ave
- 1112 Juniper Dr
- 502 Ryan Ave
- 437 Citron St
- 253 Yorktown Ln
