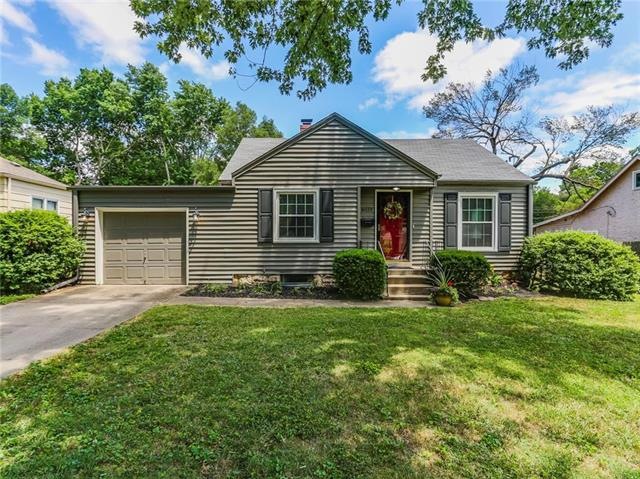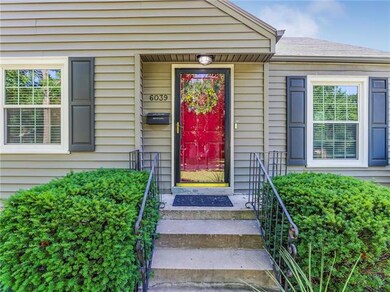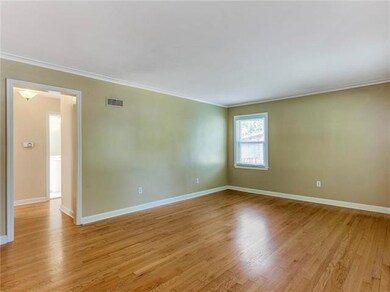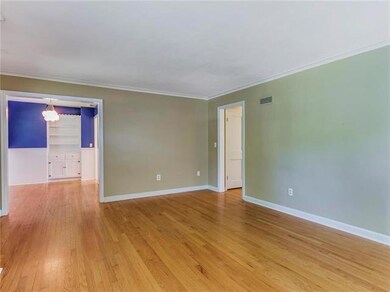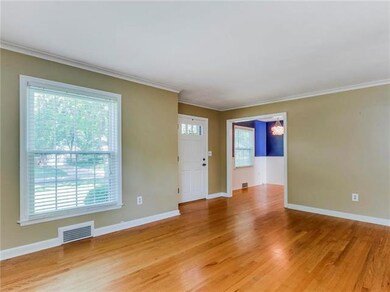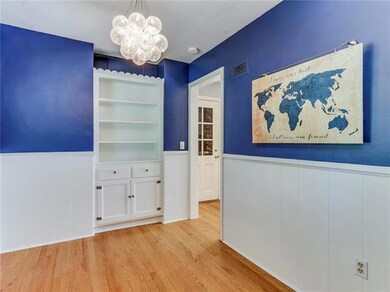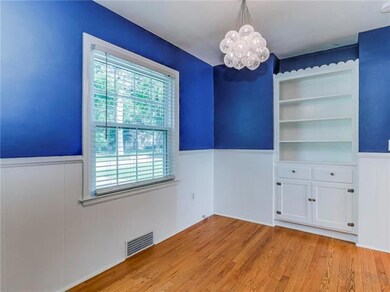6039 Catalina St Fairway, KS 66205
Fairway NeighborhoodHighlights
- Deck
- Vaulted Ceiling
- Wood Flooring
- Highlands Elementary School Rated A-
- Ranch Style House
- 2-minute walk to Fairway Park
About This Home
As of July 2020Hard to find floor plan in Fairway with true master bedroom with its own private bath! Updated kitchen has an exposed brick wall accent, newer appliances & 2 pantries. Fresh interior paint and hardwood floors throughout! Formal dining room has built-ins & updated lighting. Living room has lots of natural light. Out door living includes a fully fenced yard with a deck and flag stone patio. Excellent location - walking distance to the park, pool and just minutes from PV shops & restaurants.
Last Buyer's Agent
Joni Burroughs
ReeceNichols - Leawood License #SP00225436
Home Details
Home Type
- Single Family
Est. Annual Taxes
- $2,367
Year Built
- Built in 1941
Lot Details
- 8,063 Sq Ft Lot
- Wood Fence
- Many Trees
Parking
- 1 Car Attached Garage
- Inside Entrance
- Front Facing Garage
Home Design
- Ranch Style House
- Traditional Architecture
- Composition Roof
- Vinyl Siding
Interior Spaces
- 1,124 Sq Ft Home
- Wet Bar: Ceramic Tiles, Shower Over Tub, Ceiling Fan(s), Hardwood, Shower Only, Pantry, Built-in Features
- Built-In Features: Ceramic Tiles, Shower Over Tub, Ceiling Fan(s), Hardwood, Shower Only, Pantry, Built-in Features
- Vaulted Ceiling
- Ceiling Fan: Ceramic Tiles, Shower Over Tub, Ceiling Fan(s), Hardwood, Shower Only, Pantry, Built-in Features
- Skylights
- Fireplace
- Shades
- Plantation Shutters
- Drapes & Rods
- Formal Dining Room
- Attic Fan
Kitchen
- Eat-In Kitchen
- Dishwasher
- Granite Countertops
- Laminate Countertops
- Disposal
Flooring
- Wood
- Wall to Wall Carpet
- Linoleum
- Laminate
- Stone
- Ceramic Tile
- Luxury Vinyl Plank Tile
- Luxury Vinyl Tile
Bedrooms and Bathrooms
- 2 Bedrooms
- Cedar Closet: Ceramic Tiles, Shower Over Tub, Ceiling Fan(s), Hardwood, Shower Only, Pantry, Built-in Features
- Walk-In Closet: Ceramic Tiles, Shower Over Tub, Ceiling Fan(s), Hardwood, Shower Only, Pantry, Built-in Features
- 2 Full Bathrooms
- Double Vanity
- Bathtub with Shower
Basement
- Stone or Rock in Basement
- Laundry in Basement
Outdoor Features
- Deck
- Enclosed patio or porch
Location
- City Lot
Schools
- Highlands Elementary School
- Sm East High School
Utilities
- Central Air
- Heating System Uses Natural Gas
Community Details
- Mission Highlands Subdivision
Listing and Financial Details
- Assessor Parcel Number GP70500000 0192
Ownership History
Purchase Details
Home Financials for this Owner
Home Financials are based on the most recent Mortgage that was taken out on this home.Purchase Details
Home Financials for this Owner
Home Financials are based on the most recent Mortgage that was taken out on this home.Purchase Details
Home Financials for this Owner
Home Financials are based on the most recent Mortgage that was taken out on this home.Purchase Details
Home Financials for this Owner
Home Financials are based on the most recent Mortgage that was taken out on this home.Purchase Details
Home Financials for this Owner
Home Financials are based on the most recent Mortgage that was taken out on this home.Purchase Details
Purchase Details
Home Financials for this Owner
Home Financials are based on the most recent Mortgage that was taken out on this home.Map
Home Values in the Area
Average Home Value in this Area
Purchase History
| Date | Type | Sale Price | Title Company |
|---|---|---|---|
| Warranty Deed | -- | Continental Title Company | |
| Warranty Deed | -- | Platinum Title | |
| Warranty Deed | -- | Platinum Title Llc | |
| Warranty Deed | -- | Continental Title | |
| Warranty Deed | -- | Assured Quality Title Co | |
| Warranty Deed | -- | Kansas Secured Title | |
| Corporate Deed | -- | Stewart Title |
Mortgage History
| Date | Status | Loan Amount | Loan Type |
|---|---|---|---|
| Open | $252,200 | New Conventional | |
| Previous Owner | $174,400 | New Conventional | |
| Previous Owner | $130,000 | New Conventional | |
| Previous Owner | $150,575 | New Conventional | |
| Previous Owner | $144,000 | New Conventional | |
| Previous Owner | $112,500 | No Value Available |
Property History
| Date | Event | Price | Change | Sq Ft Price |
|---|---|---|---|---|
| 07/09/2020 07/09/20 | Sold | -- | -- | -- |
| 06/07/2020 06/07/20 | Price Changed | $274,000 | -3.5% | $244 / Sq Ft |
| 06/03/2020 06/03/20 | For Sale | $284,000 | +35.2% | $253 / Sq Ft |
| 08/02/2017 08/02/17 | Sold | -- | -- | -- |
| 06/25/2017 06/25/17 | Pending | -- | -- | -- |
| 06/22/2017 06/22/17 | For Sale | $210,000 | +21.7% | $187 / Sq Ft |
| 07/21/2014 07/21/14 | Sold | -- | -- | -- |
| 06/21/2014 06/21/14 | Pending | -- | -- | -- |
| 06/19/2014 06/19/14 | For Sale | $172,500 | +4.5% | $153 / Sq Ft |
| 07/13/2012 07/13/12 | Sold | -- | -- | -- |
| 05/28/2012 05/28/12 | Pending | -- | -- | -- |
| 05/25/2012 05/25/12 | For Sale | $165,000 | -- | $147 / Sq Ft |
Tax History
| Year | Tax Paid | Tax Assessment Tax Assessment Total Assessment is a certain percentage of the fair market value that is determined by local assessors to be the total taxable value of land and additions on the property. | Land | Improvement |
|---|---|---|---|---|
| 2024 | $4,587 | $37,524 | $9,149 | $28,375 |
| 2023 | $4,356 | $35,017 | $9,149 | $25,868 |
| 2022 | $3,949 | $32,556 | $7,952 | $24,604 |
| 2021 | $3,724 | $29,199 | $6,915 | $22,284 |
| 2020 | $3,392 | $26,116 | $6,282 | $19,834 |
| 2019 | $3,385 | $25,979 | $5,234 | $20,745 |
| 2018 | $3,285 | $25,059 | $5,234 | $19,825 |
| 2017 | $3,012 | $22,460 | $5,234 | $17,226 |
| 2016 | $2,761 | $20,436 | $5,234 | $15,202 |
| 2015 | $2,633 | $19,780 | $5,234 | $14,546 |
| 2013 | -- | $18,228 | $5,234 | $12,994 |
Source: Heartland MLS
MLS Number: 2053216
APN: GP70500000-0192
- 6043 Alhambra St
- 6101 El Monte St
- 5942 Delmar St
- 5925 El Monte St
- 4409 W 62nd St
- 6034 Lockton Ln
- 5841 El Monte St
- 5842 El Monte St
- 4515 W 62nd Terrace
- 5943 Sunrise Dr
- 6018 Reinhardt Dr
- 4402 Homestead Dr
- 3500 W 63rd St
- 4009 Homestead Ct
- 3700 W 65th St
- 4706 W 65th St
- 4717 W 65th Terrace
- 5528 Suwanee Rd
- 6539 Wenonga Rd
- 4200 W 54th Terrace
