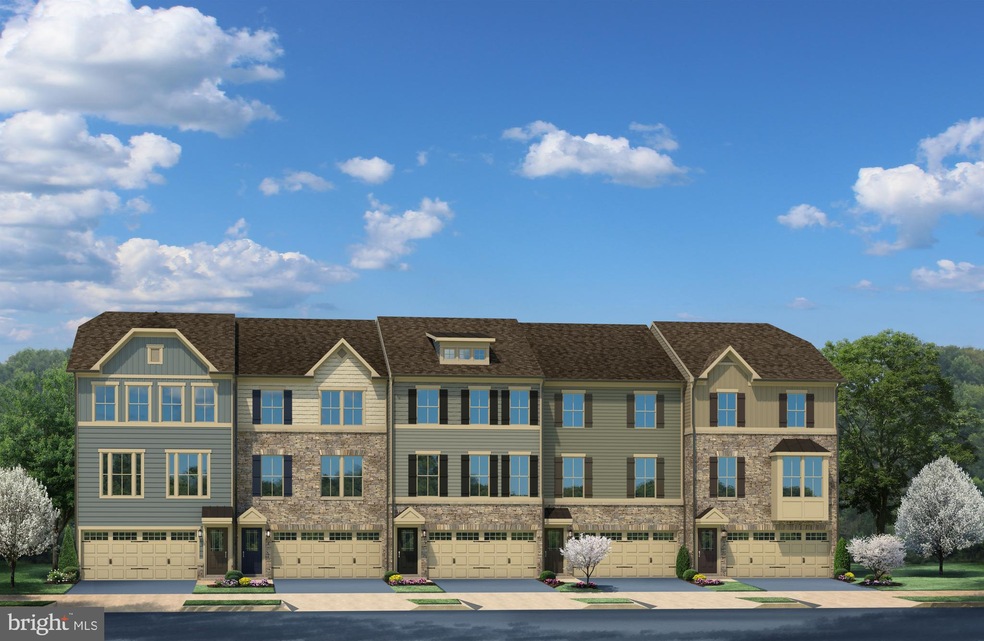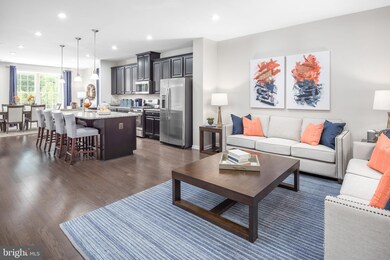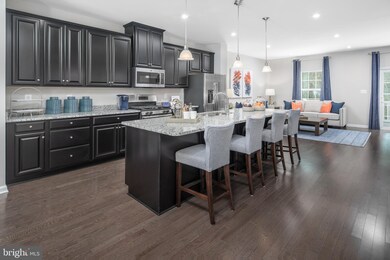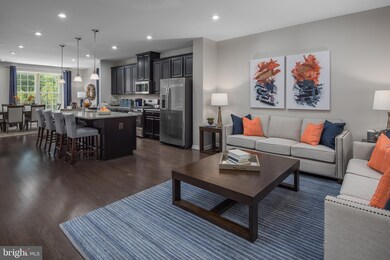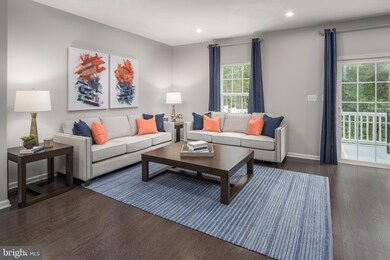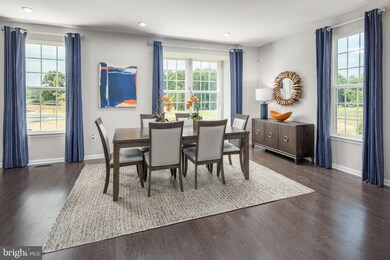
6039 Goshawk St New Market, MD 21774
Estimated Value: $586,000 - $608,000
Highlights
- Beach
- New Construction
- Open Floorplan
- Oakdale Elementary School Rated A-
- Gourmet Kitchen
- Lake Privileges
About This Home
As of September 2021TO BE BUILT late Summer delivery. Schubert in Lake Linganore! Enter on the lower level and walk up to meet an enormous and airy kitchen with a huge island perfect for entertaining on the main level. The dining room provides space for a more formal meal while the great room is perfect for movie night evenings at home. Up a flight of stairs , the upper level boasts three bedrooms, two baths, and a full sized second floor laundry with extra shelf space and a laundry tub. No need to worry about storage space - generous closets abound in both bedrooms. The Primary Bedroom is a private retreat accented with an optional tray ceiling and featuring an enormous walk-in closet. The Primary Bath boasts a soaking tub and separate shower with seat and a dual vanity. Don't forget about the amazing luxury features that come with your home, including granite or quartz counter tops, luxury vinyl plank main floor, stainless steel appliances and a large finished rec room and spacious backyard! *photos are representative. Other home sites and floor plans available
There is so much to do both in and around the community: Walkable to top rated Oakdale Schools, Walkable to future town center, <1 mile to I-70, 10 minutes to Downtown Frederick, 25 minutes to Howard County & Montgomery County, Dining and shopping are down the street: Wegmans, Lowes and more! Everything you want to enjoy is within easy reach of your new home at Lake Linganore
Townhouse Details
Home Type
- Townhome
Est. Annual Taxes
- $5,257
Year Built
- Built in 2021 | New Construction
Lot Details
- 2,400
HOA Fees
- $125 Monthly HOA Fees
Parking
- 2 Car Attached Garage
- Front Facing Garage
- Garage Door Opener
- Driveway
Home Design
- Craftsman Architecture
- Architectural Shingle Roof
- Stone Siding
- Vinyl Siding
Interior Spaces
- 2,507 Sq Ft Home
- Property has 3 Levels
- Open Floorplan
- Recessed Lighting
- Great Room
- Dining Room
- Recreation Room
- Partially Finished Basement
Kitchen
- Gourmet Kitchen
- Gas Oven or Range
- ENERGY STAR Qualified Refrigerator
- Stainless Steel Appliances
- Kitchen Island
Bedrooms and Bathrooms
- En-Suite Primary Bedroom
Laundry
- Laundry Room
- Laundry on upper level
- Washer and Dryer Hookup
Home Security
Outdoor Features
- Lake Privileges
- Exterior Lighting
Schools
- Oakdale Elementary And Middle School
- Oakdale High School
Utilities
- Forced Air Heating and Cooling System
- 200+ Amp Service
- Tankless Water Heater
- Public Septic
Additional Features
- Energy-Efficient Windows
- 2,400 Sq Ft Lot
Listing and Financial Details
- Tax Lot WFR1L0332B
Community Details
Overview
- $1,000 Capital Contribution Fee
- Built by Ryan Homes
- Lake Linganore Eaglehead Subdivision, Schubert Floorplan
- Community Lake
Amenities
- Picnic Area
- Common Area
Recreation
- Beach
- Tennis Courts
- Community Basketball Court
- Community Playground
- Community Pool
- Jogging Path
- Bike Trail
Security
- Fire Sprinkler System
Ownership History
Purchase Details
Home Financials for this Owner
Home Financials are based on the most recent Mortgage that was taken out on this home.Similar Homes in New Market, MD
Home Values in the Area
Average Home Value in this Area
Purchase History
| Date | Buyer | Sale Price | Title Company |
|---|---|---|---|
| Nimmagadda Venkatasudhir | $483,640 | Nvr Settlement Services |
Mortgage History
| Date | Status | Borrower | Loan Amount |
|---|---|---|---|
| Open | Nimmagadda Venkatasudhir | $459,458 |
Property History
| Date | Event | Price | Change | Sq Ft Price |
|---|---|---|---|---|
| 09/05/2021 09/05/21 | Sold | $483,640 | -4.2% | $193 / Sq Ft |
| 04/07/2021 04/07/21 | Pending | -- | -- | -- |
| 03/03/2021 03/03/21 | Price Changed | $504,990 | +2.0% | $201 / Sq Ft |
| 02/19/2021 02/19/21 | Price Changed | $494,990 | +2.1% | $197 / Sq Ft |
| 02/11/2021 02/11/21 | Price Changed | $484,990 | +3.2% | $193 / Sq Ft |
| 02/01/2021 02/01/21 | Price Changed | $469,990 | +1.1% | $187 / Sq Ft |
| 02/01/2021 02/01/21 | Price Changed | $464,990 | -2.1% | $185 / Sq Ft |
| 02/01/2021 02/01/21 | Price Changed | $474,990 | +2.2% | $189 / Sq Ft |
| 01/28/2021 01/28/21 | Price Changed | $464,990 | +1.1% | $185 / Sq Ft |
| 01/26/2021 01/26/21 | Price Changed | $459,990 | +1.1% | $183 / Sq Ft |
| 01/26/2021 01/26/21 | For Sale | $454,990 | -- | $181 / Sq Ft |
Tax History Compared to Growth
Tax History
| Year | Tax Paid | Tax Assessment Tax Assessment Total Assessment is a certain percentage of the fair market value that is determined by local assessors to be the total taxable value of land and additions on the property. | Land | Improvement |
|---|---|---|---|---|
| 2024 | $5,257 | $434,200 | $100,000 | $334,200 |
| 2023 | $4,807 | $410,367 | $0 | $0 |
| 2022 | $4,577 | $386,533 | $0 | $0 |
| 2021 | $9,330 | $70,000 | $70,000 | $0 |
Agents Affiliated with this Home
-
Melissa Daniels

Seller's Agent in 2021
Melissa Daniels
The KW Collective
(410) 984-0888
310 in this area
3,932 Total Sales
-
Ram Sammeta
R
Buyer's Agent in 2021
Ram Sammeta
ExecuHome Realty
(469) 271-8688
8 in this area
67 Total Sales
Map
Source: Bright MLS
MLS Number: MDFR277006
APN: 27-600379
- 6063 Piscataway St
- 10107 Bluegill St
- 6042 Pecking Stone St
- 5907 Duvel St
- 10117 Fosset St
- 5810 Burin St Unit 202F
- 10280 Hopewell St Unit 202
- 5640 Jordan Blvd
- 5631 Jordan Blvd
- 5721 Meyer Ave
- 5831 Rochefort St
- 10576 Edwardian Ln
- 10600 Edwardian Ln
- 6172 Mississippi Ln
- 5939 Meadow Rd
- 5808 Hollys Way
- 6212 Illinois Ct
- 6643 Coldstream Dr
- 9814 Hall Rd
- 6211 White Oak Dr
- 6039 Goshawk St
- 6041 Goshawk St
- 6043 Goshawk St
- 6033 Goshawk St
- 6076 Goshawk St
- 6031 Goshawk St
- 5992 Aplomado Ln
- 5990 Aplomado Ln
- 5994 Aplomado Ln
- 5996 Aplomado Ln
- 5986 Aplomado Ln
- 6038 Goshawk St
- 5998 Aplomado Ln
- 5984 Aplomado Ln
- 6061 Piscataway St
- 6036 Goshawk St
- 6030 Goshawk St
- 5982 Aplomado Ln
- 6010 Goshawk St
- 6019 Goshawk St
