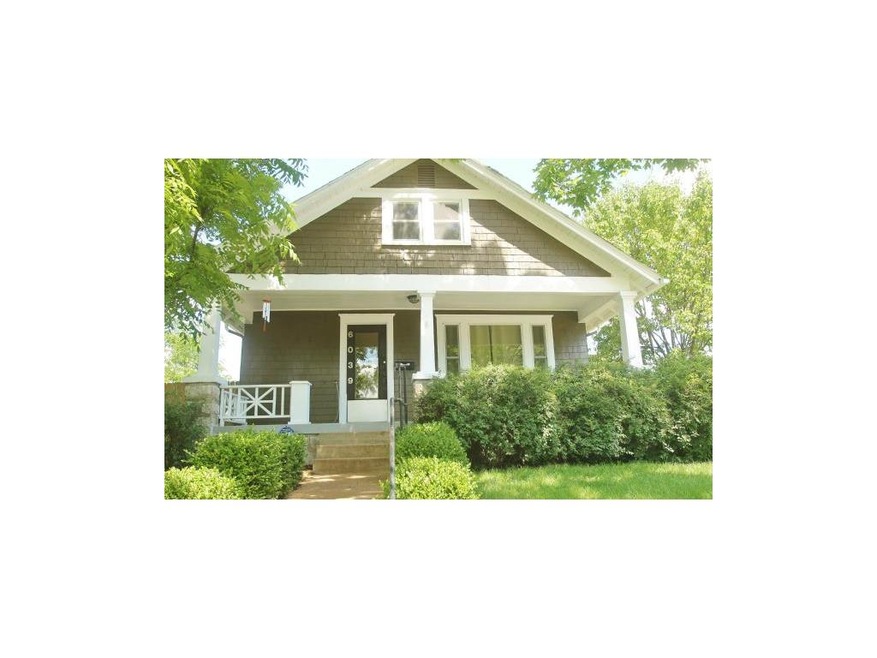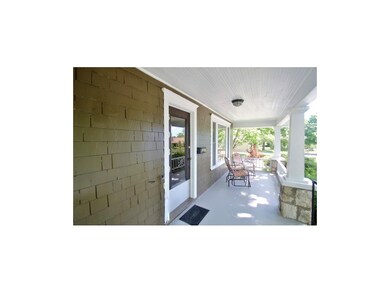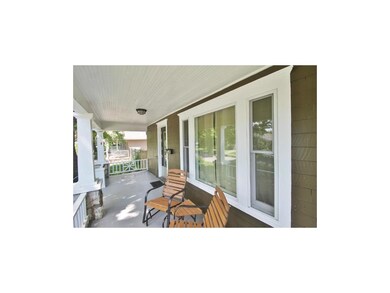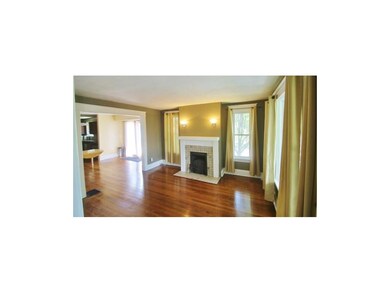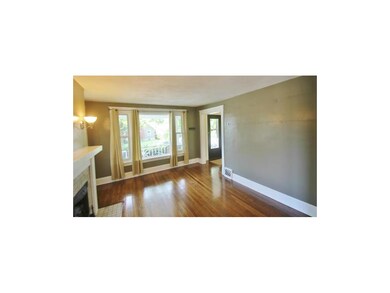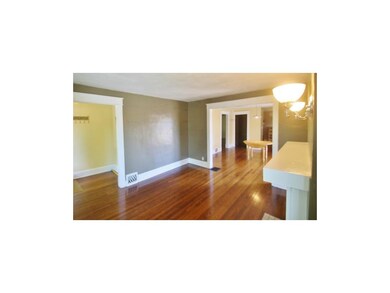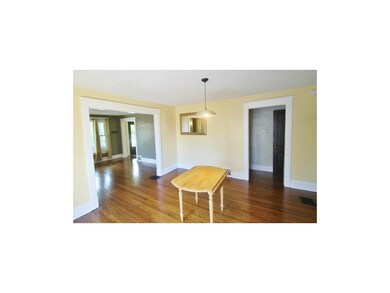
6039 Harrison St Kansas City, MO 64110
Western 49-63 NeighborhoodHighlights
- Deck
- Ranch Style House
- Corner Lot
- Vaulted Ceiling
- Wood Flooring
- Granite Countertops
About This Home
As of July 2020New roof just installed on this Beautiful 3 bdr, 2 bath bungalow with large inviting front porch, refinished hardwood floors, new interior & exterior paint, replacement windows, polished concrete counter-tops in redone kitchen, sliding door off the dining room to private deck, 6 foot privacy fence, private drive with one car garage, large corner lot, potential expandable attic, great basement storage. RADON MITIGATION INSTALLED, ALL PLUMBING & ELECTRICAL REPAIRS ARE DONE & OLD ROOF REMOVED & TIMBERLINE STYLE ROOF IS DONE!
Last Agent to Sell the Property
KW KANSAS CITY METRO License #1999131982 Listed on: 06/09/2015

Home Details
Home Type
- Single Family
Est. Annual Taxes
- $1,906
Year Built
- Built in 1911
Lot Details
- 8,712 Sq Ft Lot
- Lot Dimensions are 53x131
- Wood Fence
- Corner Lot
Parking
- 1 Car Detached Garage
Home Design
- Ranch Style House
- Traditional Architecture
- Composition Roof
- Cedar
Interior Spaces
- 1,210 Sq Ft Home
- Wet Bar: Ceiling Fan(s), Wood Floor, Walk-In Closet(s), Shower Over Tub, Solid Surface Counter, Fireplace
- Built-In Features: Ceiling Fan(s), Wood Floor, Walk-In Closet(s), Shower Over Tub, Solid Surface Counter, Fireplace
- Vaulted Ceiling
- Ceiling Fan: Ceiling Fan(s), Wood Floor, Walk-In Closet(s), Shower Over Tub, Solid Surface Counter, Fireplace
- Skylights
- Shades
- Plantation Shutters
- Drapes & Rods
- Entryway
- Living Room with Fireplace
- Formal Dining Room
Kitchen
- Gas Oven or Range
- Granite Countertops
- Laminate Countertops
Flooring
- Wood
- Wall to Wall Carpet
- Linoleum
- Laminate
- Stone
- Ceramic Tile
- Luxury Vinyl Plank Tile
- Luxury Vinyl Tile
Bedrooms and Bathrooms
- 3 Bedrooms
- Cedar Closet: Ceiling Fan(s), Wood Floor, Walk-In Closet(s), Shower Over Tub, Solid Surface Counter, Fireplace
- Walk-In Closet: Ceiling Fan(s), Wood Floor, Walk-In Closet(s), Shower Over Tub, Solid Surface Counter, Fireplace
- 2 Full Bathrooms
- Double Vanity
- Ceiling Fan(s)
Basement
- Basement Fills Entire Space Under The House
- Stone or Rock in Basement
- Laundry in Basement
Outdoor Features
- Deck
- Enclosed Patio or Porch
Additional Features
- City Lot
- Forced Air Heating and Cooling System
Community Details
- Wing & Steen's Place Anx Subdivision
Listing and Financial Details
- Exclusions: Chimney
- Assessor Parcel Number 47-210-16-12-00-0-00-000
Ownership History
Purchase Details
Home Financials for this Owner
Home Financials are based on the most recent Mortgage that was taken out on this home.Purchase Details
Home Financials for this Owner
Home Financials are based on the most recent Mortgage that was taken out on this home.Purchase Details
Home Financials for this Owner
Home Financials are based on the most recent Mortgage that was taken out on this home.Purchase Details
Home Financials for this Owner
Home Financials are based on the most recent Mortgage that was taken out on this home.Purchase Details
Home Financials for this Owner
Home Financials are based on the most recent Mortgage that was taken out on this home.Purchase Details
Home Financials for this Owner
Home Financials are based on the most recent Mortgage that was taken out on this home.Purchase Details
Home Financials for this Owner
Home Financials are based on the most recent Mortgage that was taken out on this home.Similar Homes in Kansas City, MO
Home Values in the Area
Average Home Value in this Area
Purchase History
| Date | Type | Sale Price | Title Company |
|---|---|---|---|
| Warranty Deed | -- | Kansas City Title Inc | |
| Warranty Deed | -- | Chicago Title | |
| Warranty Deed | -- | Assured Quality Title Co | |
| Warranty Deed | -- | Ctic | |
| Quit Claim Deed | -- | Ctic | |
| Special Warranty Deed | -- | Ctic | |
| Trustee Deed | $46,833 | First Financial Title Of Kan | |
| Warranty Deed | -- | -- | |
| Warranty Deed | -- | -- |
Mortgage History
| Date | Status | Loan Amount | Loan Type |
|---|---|---|---|
| Open | $235,000 | New Conventional | |
| Previous Owner | $132,300 | New Conventional | |
| Previous Owner | $138,139 | FHA | |
| Previous Owner | $15,400 | Credit Line Revolving | |
| Previous Owner | $123,200 | Purchase Money Mortgage | |
| Previous Owner | $72,750 | Construction | |
| Previous Owner | $37,321 | FHA | |
| Closed | $1,823 | No Value Available |
Property History
| Date | Event | Price | Change | Sq Ft Price |
|---|---|---|---|---|
| 07/30/2020 07/30/20 | Sold | -- | -- | -- |
| 06/21/2020 06/21/20 | Pending | -- | -- | -- |
| 06/18/2020 06/18/20 | For Sale | $225,000 | +45.2% | $186 / Sq Ft |
| 09/16/2015 09/16/15 | Sold | -- | -- | -- |
| 08/07/2015 08/07/15 | Pending | -- | -- | -- |
| 06/09/2015 06/09/15 | For Sale | $154,950 | -- | $128 / Sq Ft |
Tax History Compared to Growth
Tax History
| Year | Tax Paid | Tax Assessment Tax Assessment Total Assessment is a certain percentage of the fair market value that is determined by local assessors to be the total taxable value of land and additions on the property. | Land | Improvement |
|---|---|---|---|---|
| 2024 | $3,862 | $49,400 | $7,505 | $41,895 |
| 2023 | $3,862 | $49,400 | $7,505 | $41,895 |
| 2022 | $2,704 | $32,870 | $7,515 | $25,355 |
| 2021 | $2,695 | $32,870 | $7,515 | $25,355 |
| 2020 | $2,384 | $28,719 | $7,515 | $21,204 |
| 2019 | $2,335 | $28,719 | $7,515 | $21,204 |
| 2018 | $1,973 | $24,790 | $2,442 | $22,348 |
| 2017 | $1,973 | $24,790 | $2,442 | $22,348 |
| 2016 | $1,955 | $24,423 | $4,305 | $20,118 |
| 2014 | $1,904 | $23,712 | $4,180 | $19,532 |
Agents Affiliated with this Home
-
H
Seller's Agent in 2020
Hao Team
KW KANSAS CITY METRO
-
Jessica Hao

Seller Co-Listing Agent in 2020
Jessica Hao
Compass Realty Group
(913) 593-3256
4 in this area
64 Total Sales
-
Jason Spalitto
J
Buyer's Agent in 2020
Jason Spalitto
Compass Realty Group
(913) 915-9283
40 Total Sales
-
Warren Smith
W
Seller's Agent in 2015
Warren Smith
KW KANSAS CITY METRO
(913) 825-7500
39 Total Sales
-
Lindsey Thomas
L
Buyer's Agent in 2015
Lindsey Thomas
Compass Realty Group
(321) 298-2940
20 Total Sales
Map
Source: Heartland MLS
MLS Number: 1942851
APN: 47-210-16-12-00-0-00-000
- 6117 Harrison St
- 6025 Rockhill Rd
- 6001 Harrison St
- 1217 E 61st St
- 6206 Harrison St
- 6210 Harrison St
- 6205 Forest Ave
- 6207 Forest Ave
- 6227 Forest Ave
- 6151 Cherry St
- 5919 Paseo Blvd
- 603 E 62nd St
- 722 E Meyer Blvd
- 5800 Virginia Ave
- 6022 Locust St
- 5809 Kenwood Ave
- 6010 Locust St
- 5913 Blue Hills Rd
- 637 E 63rd Terrace
- 5914 Locust St
