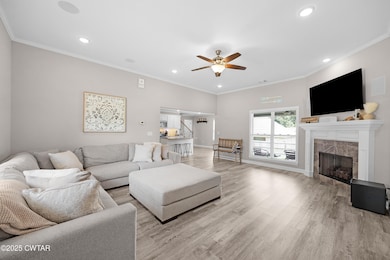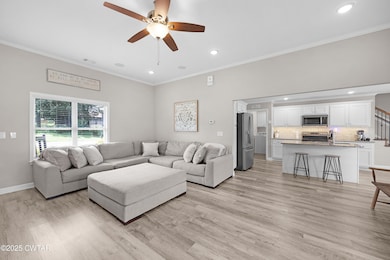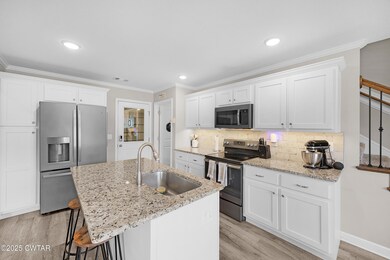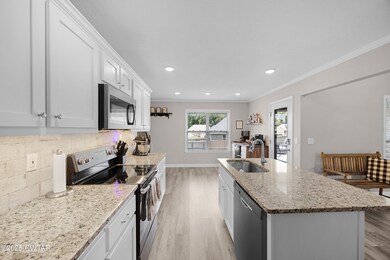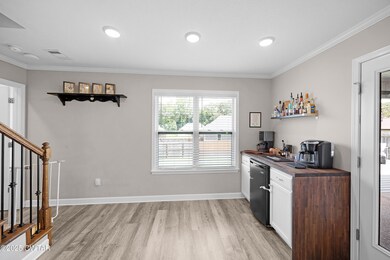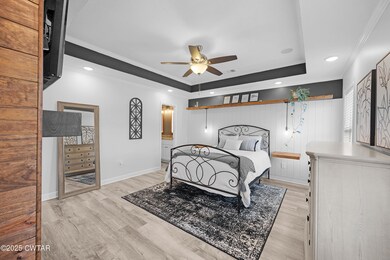
Estimated payment $2,103/month
Highlights
- Open Floorplan
- Deck
- High Ceiling
- Fireplace in Primary Bedroom
- Main Floor Primary Bedroom
- Granite Countertops
About This Home
Welcome to the home for your next season in life! 6039 Haltey Lane is a lovely five year old home now for sale in Milan, Tennessee! Better than new! This stunning brick residence boasts exceptional curb appeal and a wealth of modern amenities. Enjoy the inviting covered front sitting area or relax on the covered back patio and additional composite deck overlooking the lush, fenced backyard with an amazing view of the sunsets. Inside, the open floor plan features a spacious living room with soaring 10-foot ceilings and an attractive ventless gas log fireplace. The kitchen is a cook's delight, offering granite counters, shaker-style cabinets, a tile backsplash with under-cabinet lighting, an undermount sink with garbage disposal, a kitchen island with breakfast bar, and stainless steel appliances that stay. Custom lighting, dimmable switches, and a wired surround sound system enhance the main living areas and primary bedroom.
This exquisite split floorplan home offers 4 bedrooms and 3 bathrooms, with the primary suite conveniently located downstairs. The primary bedroom is a true sanctuary, complete with a trey ceiling, an accent wall behind the bed with a floating shelf and removable floating nightstands, and a modern wood-paneled electric fireplace. Its en-suite bathroom features a tile surround shower and a large walk-in closet. Two additional bedrooms and a bathroom are also located on the main level. Throughout the home, you'll find luxury vinyl flooring in the main living areas and primary bedroom, crown molding, tall vinyl double-paned windows with faux wood blinds, and an attractive neutral color palette.
Additional features include a 3-car garage, a separate laundry room, a built-in coffee bar with a drink fridge, and a walk-in attic for ample storage. Enjoy the peace of mind that comes with wired security cameras, underground utilities, and high-speed internet connectivity. With mature landscaping and no HOA, this home truly has it all. Don't miss the opportunity to make this exceptional Milan property yours - schedule your private showing today!
Home Details
Home Type
- Single Family
Est. Annual Taxes
- $2,635
Year Built
- Built in 2020
Lot Details
- 10,454 Sq Ft Lot
- Privacy Fence
- Wood Fence
- Back Yard Fenced
Parking
- 3 Car Attached Garage
- Parking Pad
- Front Facing Garage
- Garage Door Opener
- Driveway
Home Design
- Brick Exterior Construction
- Slab Foundation
Interior Spaces
- 1,869 Sq Ft Home
- 2-Story Property
- Open Floorplan
- Sound System
- Crown Molding
- Tray Ceiling
- High Ceiling
- Ceiling Fan
- Ventless Fireplace
- Gas Log Fireplace
- Electric Fireplace
- Double Pane Windows
- Vinyl Clad Windows
- Blinds
- Living Room with Fireplace
- 2 Fireplaces
- Dining Room
Kitchen
- Eat-In Kitchen
- Electric Range
- Built-In Microwave
- Dishwasher
- Stainless Steel Appliances
- Kitchen Island
- Granite Countertops
- Disposal
Flooring
- Carpet
- Tile
- Luxury Vinyl Tile
Bedrooms and Bathrooms
- 4 Bedrooms | 3 Main Level Bedrooms
- Primary Bedroom on Main
- Fireplace in Primary Bedroom
- Walk-In Closet
- 3 Full Bathrooms
- Double Vanity
- Private Water Closet
- Ceramic Tile in Bathrooms
Laundry
- Laundry Room
- Laundry on main level
- Washer and Electric Dryer Hookup
Attic
- Attic Floors
- Walk-In Attic
Home Security
- Indoor Smart Camera
- Fire and Smoke Detector
Outdoor Features
- Deck
- Covered patio or porch
- Rain Gutters
Utilities
- Central Heating
- Underground Utilities
- Natural Gas Connected
- Fiber Optics Available
- Phone Available
- Cable TV Available
Community Details
- Rolling Meadows Subdivision
Listing and Financial Details
- Assessor Parcel Number 140J A 019.00
Map
Home Values in the Area
Average Home Value in this Area
Tax History
| Year | Tax Paid | Tax Assessment Tax Assessment Total Assessment is a certain percentage of the fair market value that is determined by local assessors to be the total taxable value of land and additions on the property. | Land | Improvement |
|---|---|---|---|---|
| 2024 | $2,636 | $74,875 | $7,825 | $67,050 |
| 2023 | $1,557 | $47,750 | $6,250 | $41,500 |
| 2022 | $1,524 | $47,750 | $6,250 | $41,500 |
| 2021 | $1,558 | $47,750 | $6,250 | $41,500 |
| 2020 | $1,484 | $47,750 | $6,250 | $41,500 |
| 2019 | $304 | $6,250 | $6,250 | $0 |
Property History
| Date | Event | Price | Change | Sq Ft Price |
|---|---|---|---|---|
| 07/19/2025 07/19/25 | For Sale | $339,900 | -- | $182 / Sq Ft |
Purchase History
| Date | Type | Sale Price | Title Company |
|---|---|---|---|
| Warranty Deed | $160,000 | None Available | |
| Warranty Deed | $211,700 | None Available | |
| Warranty Deed | $26,200 | -- |
Mortgage History
| Date | Status | Loan Amount | Loan Type |
|---|---|---|---|
| Open | $165,760 | VA | |
| Previous Owner | $201,115 | New Conventional |
Similar Homes in Milan, TN
Source: Central West Tennessee Association of REALTORS®
MLS Number: 2503353
APN: 027140J A 01900
- 5043 Kefauver Dr
- 6033 W Van Hook St Unit 6035
- 5011 Caldwell Dr
- 6018 Belew Dr
- 4068 Stinson St
- 0 Kefauver Dr
- 5110 Anderson Street Extension
- 7015 Dogwood Ln
- 2170 Douglas St
- 2019 Thompson St
- 01 Sanders Store Rd
- 0 Sanders Store Rd Unit 2500760
- 8145 Dogwood Ln
- 7086 Clemmer Dr
- 2054 W Van Hook St
- 4062 Ragsdale Dr
- 4084 Ragsdale Dr
- 1099 Bryant St
- 16001 Acadia Cove
- 8059 S 1st St
- 4051 Reasons Blvd
- 15233 S 1st St
- 32 Greenland Dr
- 34 Hillside Landing
- 3161 Highway 45 Bypass
- 97 Jadewood Dr
- 26 Revere Cir
- 39 Thistlewood Dr
- 29 Thomas Cove
- 26 Rachel Dr
- 100 Trace Dr
- 361 Henderson Rd
- 33 Constellation Cir
- 53 Mclean Cove
- 76 Hazlewood Dr
- 55 Creekstone Cove
- 62 Sommersby Dr
- 203 Murray Guard Dr
- 10 Hull Cove
- 102 Murray Guard Dr

