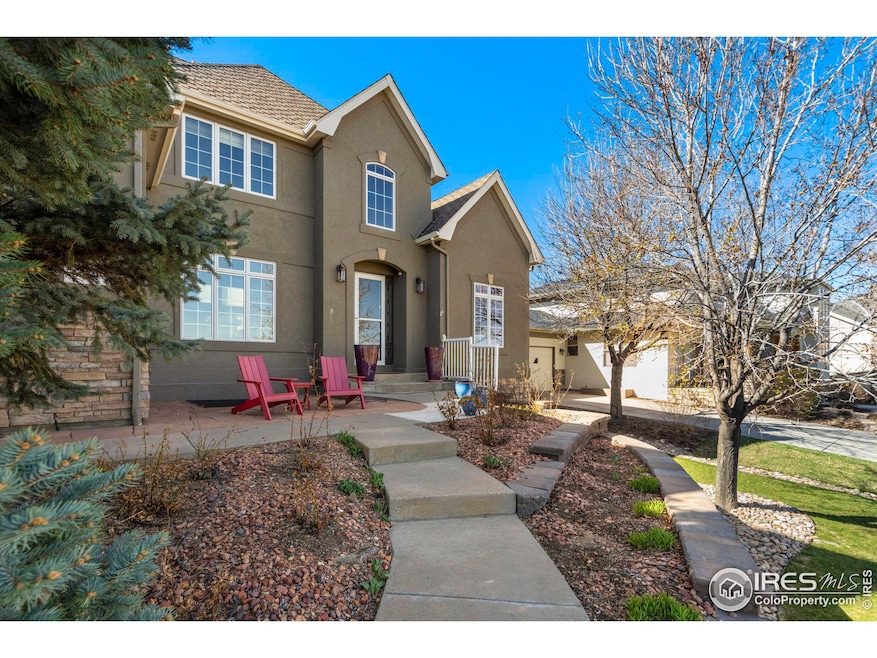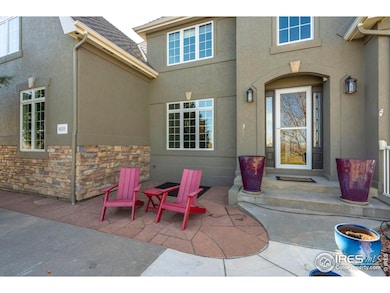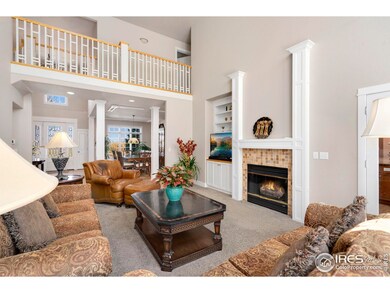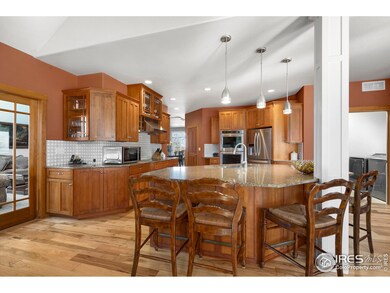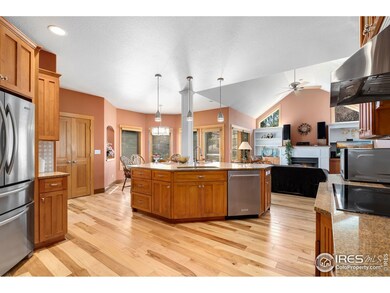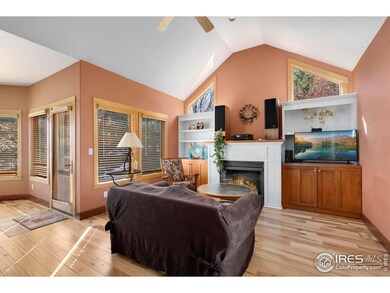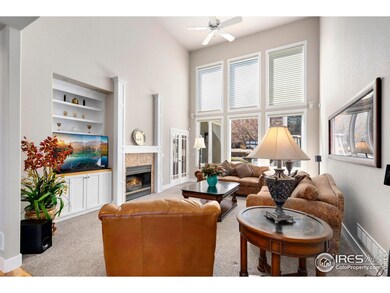
6039 Watson Dr Fort Collins, CO 80528
Highlights
- On Golf Course
- Multiple Fireplaces
- Corner Lot
- Contemporary Architecture
- Wood Flooring
- 3 Car Attached Garage
About This Home
As of June 2025Welcome to this stunning two-story custom home with a main level primary bedroom, perfectly positioned on the signature 15th hole of the prestigious Ptarmigan Golf Course, with picturesque views of the iconic silo in the distance. Upon entering, you're greeted by a grand foyer that seamlessly flows into the home's thoughtfully designed living spaces. The gourmet kitchen is a chef's dream, featuring granite slab countertops, stainless steel appliances, double ovens, a cozy fireplace, and a spacious walk-in pantry. The expansive 12-foot coffered ceiling enhances the open feel leading into the main-floor primary suite, which offers his-and-hers closets, a luxurious jetted tub, and an oversized shower with dual heads. Step outside to enjoy the beautifully landscaped backyard, complete with a large patio, lush lawn, and a fully fenced area-ideal for entertaining or relaxing in privacy. This is a quality-built home in an unbeatable location on a Jack Nicklaus-designed golf course.
Last Buyer's Agent
Berkshire Hathaway HomeServices Rocky Mountain, Realtors-Fort Collins

Home Details
Home Type
- Single Family
Est. Annual Taxes
- $5,773
Year Built
- Built in 2000
Lot Details
- 0.31 Acre Lot
- On Golf Course
- Unincorporated Location
- North Facing Home
- Fenced
- Corner Lot
- Sprinkler System
- Property is zoned E1
HOA Fees
- $54 Monthly HOA Fees
Parking
- 3 Car Attached Garage
Home Design
- Contemporary Architecture
- Wood Frame Construction
- Composition Roof
- Stucco
- Stone
Interior Spaces
- 5,373 Sq Ft Home
- 2-Story Property
- Ceiling height of 9 feet or more
- Multiple Fireplaces
- Gas Fireplace
- Window Treatments
- Family Room
- Dining Room
- Unfinished Basement
- Basement Fills Entire Space Under The House
- Security System Owned
- Laundry on main level
Kitchen
- Eat-In Kitchen
- Electric Oven or Range
- Microwave
- Dishwasher
- Kitchen Island
Flooring
- Wood
- Carpet
Bedrooms and Bathrooms
- 4 Bedrooms
- Walk-In Closet
- Bathtub and Shower Combination in Primary Bathroom
Schools
- Bamford Elementary School
- Preston Middle School
- Fossil Ridge High School
Utilities
- Forced Air Heating and Cooling System
- High Speed Internet
- Cable TV Available
Additional Features
- Patio
- Property is near a golf course
Community Details
- Association fees include management
- Ptarmigan Master Association
- Ptarmigan Subdivision
Listing and Financial Details
- Assessor Parcel Number R1423762
Ownership History
Purchase Details
Home Financials for this Owner
Home Financials are based on the most recent Mortgage that was taken out on this home.Purchase Details
Purchase Details
Home Financials for this Owner
Home Financials are based on the most recent Mortgage that was taken out on this home.Purchase Details
Home Financials for this Owner
Home Financials are based on the most recent Mortgage that was taken out on this home.Purchase Details
Home Financials for this Owner
Home Financials are based on the most recent Mortgage that was taken out on this home.Purchase Details
Similar Homes in Fort Collins, CO
Home Values in the Area
Average Home Value in this Area
Purchase History
| Date | Type | Sale Price | Title Company |
|---|---|---|---|
| Interfamily Deed Transfer | -- | Land Title Guarantee Company | |
| Interfamily Deed Transfer | -- | -- | |
| Warranty Deed | $550,000 | Stewart Title | |
| Warranty Deed | $510,000 | Land Title | |
| Quit Claim Deed | -- | Land Title | |
| Warranty Deed | $83,475 | -- |
Mortgage History
| Date | Status | Loan Amount | Loan Type |
|---|---|---|---|
| Previous Owner | $200,000 | Future Advance Clause Open End Mortgage | |
| Previous Owner | $388,337 | New Conventional | |
| Previous Owner | $417,000 | New Conventional | |
| Previous Owner | $100,000 | Unknown | |
| Previous Owner | $440,000 | Unknown | |
| Previous Owner | $165,000 | No Value Available | |
| Previous Owner | $331,718 | Construction | |
| Closed | $82,500 | No Value Available |
Property History
| Date | Event | Price | Change | Sq Ft Price |
|---|---|---|---|---|
| 06/16/2025 06/16/25 | Sold | $916,500 | -3.5% | $171 / Sq Ft |
| 04/10/2025 04/10/25 | For Sale | $950,000 | -- | $177 / Sq Ft |
Tax History Compared to Growth
Tax History
| Year | Tax Paid | Tax Assessment Tax Assessment Total Assessment is a certain percentage of the fair market value that is determined by local assessors to be the total taxable value of land and additions on the property. | Land | Improvement |
|---|---|---|---|---|
| 2025 | $5,773 | $58,317 | $14,740 | $43,577 |
| 2024 | $5,521 | $58,317 | $14,740 | $43,577 |
| 2022 | $4,620 | $44,265 | $11,016 | $33,249 |
| 2021 | $4,666 | $45,539 | $11,333 | $34,206 |
| 2020 | $4,217 | $40,812 | $8,723 | $32,089 |
| 2019 | $4,232 | $40,812 | $8,723 | $32,089 |
| 2018 | $3,923 | $39,074 | $8,784 | $30,290 |
| 2017 | $3,916 | $39,074 | $8,784 | $30,290 |
| 2016 | $4,013 | $39,848 | $7,960 | $31,888 |
| 2015 | $3,967 | $39,850 | $7,960 | $31,890 |
| 2014 | $3,478 | $34,520 | $7,560 | $26,960 |
Agents Affiliated with this Home
-
David Muth

Seller's Agent in 2025
David Muth
Group Harmony
(970) 481-5963
76 Total Sales
-
William Richardson

Buyer's Agent in 2025
William Richardson
Berkshire Hathaway HomeServices Rocky Mountain, Realtors-Fort Collins
(970) 402-8125
47 Total Sales
Map
Source: IRES MLS
MLS Number: 1030798
APN: 86144-11-016
- 7306 Vardon Way
- 5908 Watson Dr
- 7271 Irwin Ct
- 7312 Barnes Ct
- 5308 Taylor Ln
- 2170 River Dr W
- 5442 Tiller Ct
- 5304 Vardon Way
- 5256 Augusta Trail
- 2143 River Dr W
- 7309 Didrickson Ct
- 5936 Highland Hills Cir
- 7747 Promontory Dr
- 7294 Tamarisk Dr
- 5114 Hogan Ct
- 5105 Nelson Ct
- 8269 Park Hill Ct
- 2037 River Dr W
- 8134 Islander Ct
- 5725 Bay Hill Dr
