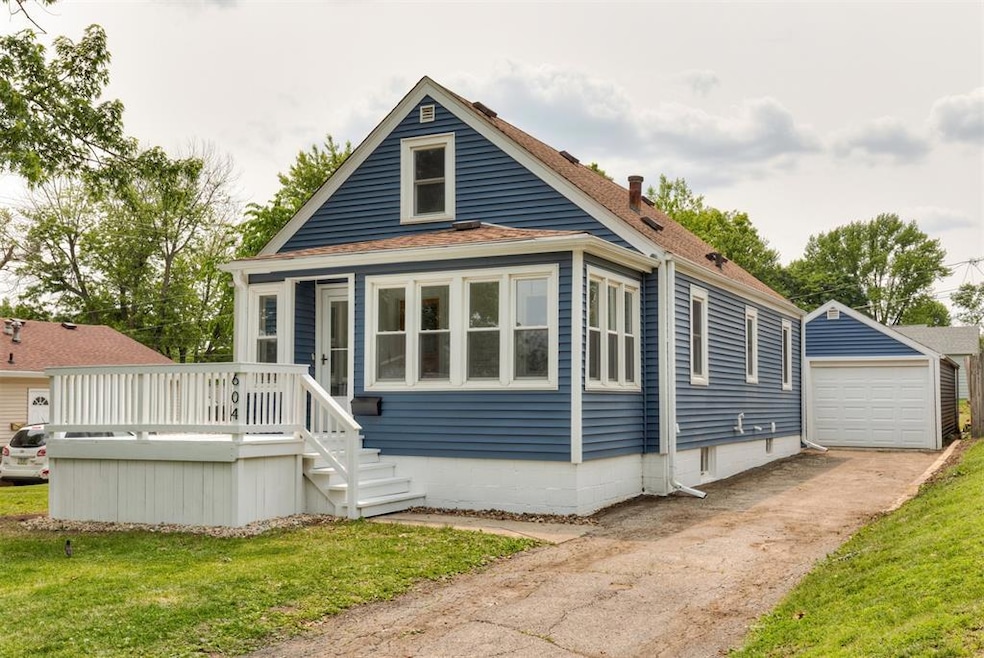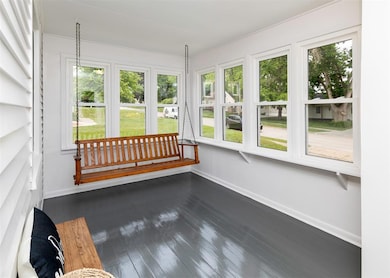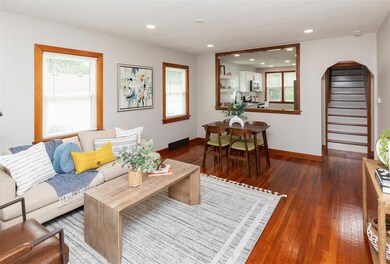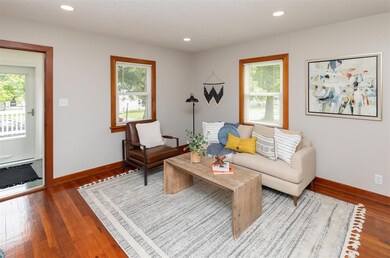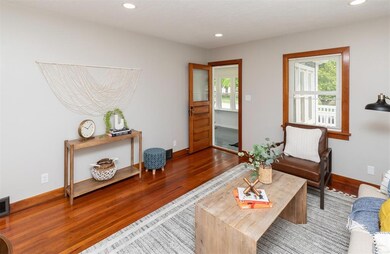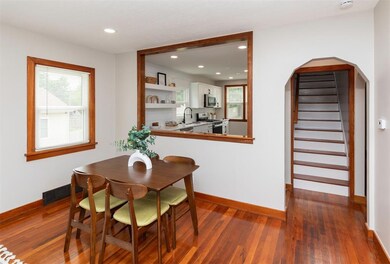
604 10th St West Des Moines, IA 50265
Estimated payment $1,870/month
Highlights
- Very Popular Property
- Deck
- Wood Flooring
- Valley High School Rated A
- Recreation Room
- Wine Refrigerator
About This Home
Step into this beautifully updated 1.5 story, 3-bedroom, 2-bathroom home nestled in the heart of the desirable Historic Valley Junction neighborhood. You'll love the inviting enclosed front porch- perfect for relaxing and keeping the elements at bay. Inside, an open floor plan welcomes you with a spacious living room drenched in natural light and flows seamlessly into the remodeled kitchen featuring white cabinets, quartz countertops, and brand-new appliances. The main floor includes two comfortable bedrooms and a fully renovated bathroom with a new tub/shower surround, luxury vinyl tile flooring, and modern vanity. Upstairs, you'll find a generous third bedroom with new carpet, ideal for a private retreat, guest space, or home office. The finished lower level offers an additional 600 sqft of living space, including a large rec-room, wet bar, 3/4 bathroom, laundry room and ample storage. Hardwood floors throughout the main level add warmth and charm, while fresh carpet enhances the upper level and basement. Enjoy outdoor living with a patio and a spacious partially fenced backyard- perfect for entertaining, pets, or play. Conveniently located close to schools, parks, shopping and all the unique charm of Valley Junction. Don't miss this move-in ready gem!
Home Details
Home Type
- Single Family
Est. Annual Taxes
- $2,919
Year Built
- Built in 1947
Lot Details
- 9,600 Sq Ft Lot
- Lot Dimensions are 60x160
- Partially Fenced Property
- Wood Fence
- Chain Link Fence
Home Design
- Block Foundation
- Asphalt Shingled Roof
- Metal Siding
Interior Spaces
- 1,233 Sq Ft Home
- 1.5-Story Property
- Wet Bar
- Shades
- Family Room Downstairs
- Dining Area
- Recreation Room
- Fire and Smoke Detector
- Finished Basement
Kitchen
- Eat-In Kitchen
- Stove
- Microwave
- Dishwasher
- Wine Refrigerator
Flooring
- Wood
- Carpet
- Laminate
Bedrooms and Bathrooms
Laundry
- Dryer
- Washer
Parking
- 1 Car Detached Garage
- Driveway
Outdoor Features
- Deck
- Patio
Utilities
- Forced Air Heating and Cooling System
Community Details
- No Home Owners Association
Listing and Financial Details
- Assessor Parcel Number 32001180000000
Map
Home Values in the Area
Average Home Value in this Area
Tax History
| Year | Tax Paid | Tax Assessment Tax Assessment Total Assessment is a certain percentage of the fair market value that is determined by local assessors to be the total taxable value of land and additions on the property. | Land | Improvement |
|---|---|---|---|---|
| 2024 | $2,558 | $199,100 | $62,400 | $136,700 |
| 2023 | $2,776 | $199,100 | $62,400 | $136,700 |
| 2022 | $2,736 | $165,200 | $53,800 | $111,400 |
| 2021 | $2,464 | $165,200 | $53,800 | $111,400 |
| 2020 | $2,418 | $151,100 | $48,900 | $102,200 |
| 2019 | $2,186 | $151,100 | $48,900 | $102,200 |
| 2018 | $2,192 | $134,400 | $42,900 | $91,500 |
| 2017 | $2,230 | $134,400 | $42,900 | $91,500 |
| 2016 | $1,900 | $125,300 | $39,400 | $85,900 |
| 2015 | $1,900 | $119,400 | $39,400 | $80,000 |
| 2014 | $2,100 | $112,400 | $36,400 | $76,000 |
Property History
| Date | Event | Price | Change | Sq Ft Price |
|---|---|---|---|---|
| 06/02/2025 06/02/25 | For Sale | $289,900 | -- | $235 / Sq Ft |
Purchase History
| Date | Type | Sale Price | Title Company |
|---|---|---|---|
| Fiduciary Deed | $180,000 | None Listed On Document | |
| Fiduciary Deed | $180,000 | None Listed On Document |
Mortgage History
| Date | Status | Loan Amount | Loan Type |
|---|---|---|---|
| Open | $325,000 | Construction | |
| Closed | $325,000 | Construction | |
| Previous Owner | $20,000 | Credit Line Revolving | |
| Previous Owner | $15,000 | Commercial | |
| Previous Owner | $12,481 | Unknown |
Similar Homes in West Des Moines, IA
Source: Des Moines Area Association of REALTORS®
MLS Number: 719311
APN: 320-01180000000
