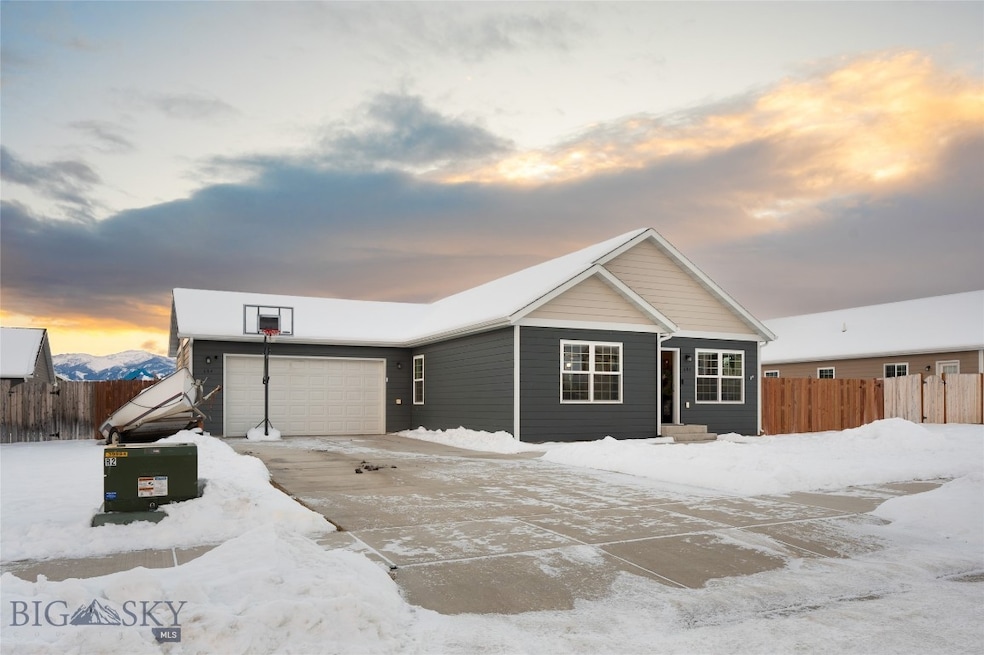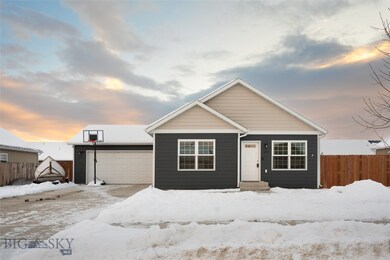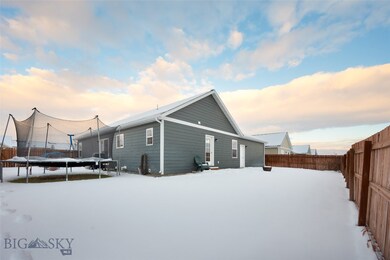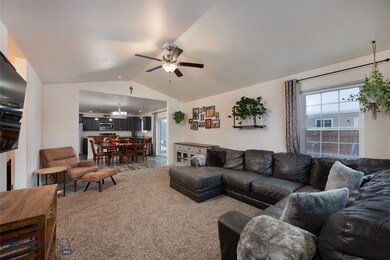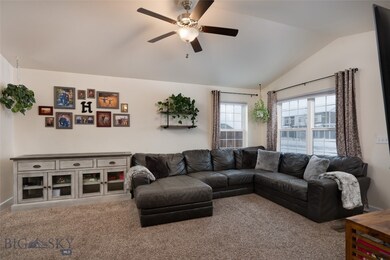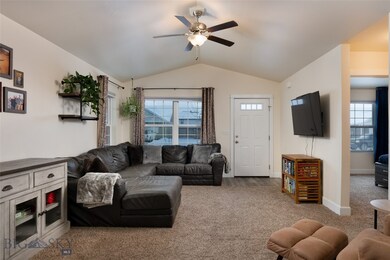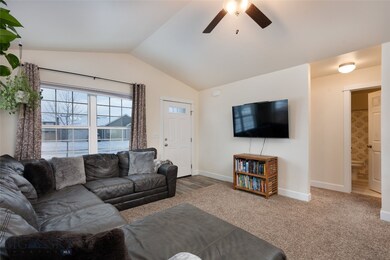
604 13th St Belgrade, MT 59714
Highlights
- Wood Flooring
- 2 Car Attached Garage
- Laundry Room
- Picket Fence
- Patio
- Garden
About This Home
As of March 2025SELLERS ARE OFFERING A $10,000 INTEREST RATE BUY DOWN AT CLOSING!! Welcome to 604 13th Street, a charming single-owner home nestled in the Bridger Heights Subdivision. This well-maintained property offers the perfect blend of comfort and functionality with three bedrooms and two bathrooms across a thoughtfully designed floor plan. The heart of the home features an open-concept layout where the kitchen, living room, and dining room flow seamlessly together, creating an ideal space for both daily living and entertaining. The master suite provides a private retreat with its own ensuite bathroom, while two additional bedrooms share a well-appointed bathroom. Step outside to discover a fully fenced backyard that serves as both a peaceful sanctuary and practical outdoor living space. The yard boasts Bridger mountain views, under ground sprinklers, and raised garden bed with drip-lines for easy watering. Talk to your favorite Realtor today for a tour!
Last Agent to Sell the Property
Realty One Group Peak License #RBS-54497 Listed on: 01/20/2025

Home Details
Home Type
- Single Family
Est. Annual Taxes
- $4,103
Year Built
- Built in 2019
Lot Details
- 7,546 Sq Ft Lot
- Picket Fence
- Partially Fenced Property
- Wood Fence
- Landscaped
- Sprinkler System
- Garden
- Zoning described as R3 - Residential Medium Density
HOA Fees
- $25 Monthly HOA Fees
Parking
- 2 Car Attached Garage
- Garage Door Opener
Home Design
- Shingle Roof
- Asphalt Roof
- Wood Siding
Interior Spaces
- 1,372 Sq Ft Home
- 1-Story Property
- Family Room
- Dining Room
- Fire and Smoke Detector
Kitchen
- Range
- Dishwasher
- Disposal
Flooring
- Wood
- Partially Carpeted
- Vinyl
Bedrooms and Bathrooms
- 3 Bedrooms
- 2 Full Bathrooms
Laundry
- Laundry Room
- Dryer
- Washer
Outdoor Features
- Patio
Utilities
- Forced Air Heating and Cooling System
- Heating System Uses Natural Gas
- Phone Available
Community Details
- Association fees include road maintenance, snow removal
- Bridger Heights Subdivision
Listing and Financial Details
- Assessor Parcel Number REF82464
Ownership History
Purchase Details
Home Financials for this Owner
Home Financials are based on the most recent Mortgage that was taken out on this home.Purchase Details
Home Financials for this Owner
Home Financials are based on the most recent Mortgage that was taken out on this home.Similar Homes in Belgrade, MT
Home Values in the Area
Average Home Value in this Area
Purchase History
| Date | Type | Sale Price | Title Company |
|---|---|---|---|
| Warranty Deed | -- | Titleone | |
| Warranty Deed | -- | America Land Title Company |
Mortgage History
| Date | Status | Loan Amount | Loan Type |
|---|---|---|---|
| Open | $229,000 | New Conventional | |
| Previous Owner | $780,263 | Credit Line Revolving | |
| Previous Owner | $103,000 | New Conventional | |
| Previous Owner | $15,296 | Credit Line Revolving | |
| Previous Owner | $10,000 | New Conventional | |
| Previous Owner | $292,393 | New Conventional |
Property History
| Date | Event | Price | Change | Sq Ft Price |
|---|---|---|---|---|
| 03/25/2025 03/25/25 | Sold | -- | -- | -- |
| 03/02/2025 03/02/25 | Pending | -- | -- | -- |
| 01/26/2025 01/26/25 | Price Changed | $529,000 | -1.9% | $386 / Sq Ft |
| 01/20/2025 01/20/25 | For Sale | $539,000 | +79.7% | $393 / Sq Ft |
| 02/14/2020 02/14/20 | Sold | -- | -- | -- |
| 01/15/2020 01/15/20 | Pending | -- | -- | -- |
| 10/01/2019 10/01/19 | For Sale | $299,900 | -- | $221 / Sq Ft |
Tax History Compared to Growth
Tax History
| Year | Tax Paid | Tax Assessment Tax Assessment Total Assessment is a certain percentage of the fair market value that is determined by local assessors to be the total taxable value of land and additions on the property. | Land | Improvement |
|---|---|---|---|---|
| 2024 | $3,813 | $462,200 | $0 | $0 |
| 2023 | $3,928 | $462,200 | $0 | $0 |
| 2022 | $3,138 | $330,400 | $0 | $0 |
| 2021 | $3,497 | $330,400 | $0 | $0 |
| 2020 | $2,239 | $216,552 | $0 | $0 |
Agents Affiliated with this Home
-
M
Seller's Agent in 2025
Meredith Curtin
Realty One Group Peak
-
L
Seller's Agent in 2020
Landy Leep
Oakland & Company
-
T
Buyer's Agent in 2020
Trisha Easton
Keller Williams Montana Realty
Map
Source: Big Sky Country MLS
MLS Number: 398983
APN: 06-1010-35-3-24-06-0000
- 603 13th St
- 601 Black Diamond St Unit D
- 601 Black Diamond St Unit C
- 601 Black Diamond St Unit B
- 601 Black Diamond St Unit A
- 602 Black Diamond St
- 600 Black Diamond St
- 705 Halfpipe Unit B
- 708 Pierre St
- 707 Halfpipe Unit C
- 1513 Pistolero Way
- 1511 Pistolero Way
- 1518 Deadwood Loop
- 1505 Pistolero Way
- 1510 Deadwood Loop
- 1508 Deadwood Loop
- 1710 Wyatt Earp Ct
- 1519 Butler Creek Unit B
- 1516 Wild Bill Way
- 1704 Wyatt Earp Ct
