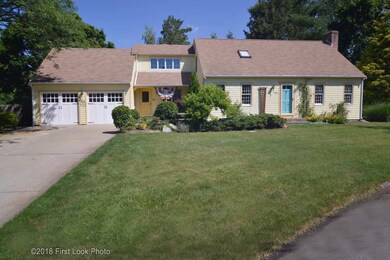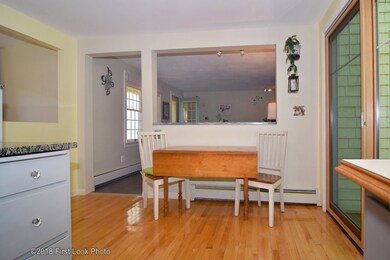
604 Algonquin Dr Warwick, RI 02888
Palace Garden NeighborhoodEstimated Value: $671,000 - $741,000
Highlights
- Marina
- 0.35 Acre Lot
- Deck
- Golf Course Community
- Cape Cod Architecture
- Wood Flooring
About This Home
As of April 2019Dormered,Custom Center Hall Cape in popular Governor Francis Farms on quiet cul de sac,Great spot for kids to play street sports!! OPEN FLOOR PLAN FROM FAMILY RM TO KITCHEN TO DININGRM,,,,,!Oversized Mastersuite( could put 3 kids in here!) with new bath,( no original baths-all remodeled) closets galore(Walkin kitchen Pantry closet,walkin on second floor),,,skylites,a/c,granite,tile,and woodfloors thru out 3000sq ft that includes finished, heated barnboard walled basement rec room/workshop/storage room.........laundry/lavette on first, tiled familyroom with gas fireplace,living room with fireplace,formal dining, stainless appliances/Granite Lunch Bar in eat in kitchen-sliders to deck,,,, 2 car garage,Large shed, lawn sprinklers,, 3 zone gas baseboard hot water heat,,,, 2 1/2 baths!!! IMMEDIATE occupancy possible!! second family (LIVING RM)room on first could be 4th bed if needed.........abuts wooded area ,PEACEFUL SPOT connected to sewer,,,,,,,,, Great Walking neighborhood, near Pawtuxet Village,outdoor water activities nearby,, airport and Providence accessability convenience....... Immediate occupancy possible, relocating within the Farms.
Last Agent to Sell the Property
LINDA EICHENFELDT
RE/MAX Metro License #RES.0013113 Listed on: 03/22/2019
Home Details
Home Type
- Single Family
Est. Annual Taxes
- $7,272
Year Built
- Built in 1972
Lot Details
- 0.35 Acre Lot
- Cul-De-Sac
- Sprinkler System
Parking
- 2 Car Attached Garage
- Garage Door Opener
- Driveway
Home Design
- Cape Cod Architecture
- Wood Siding
- Concrete Perimeter Foundation
- Plaster
Interior Spaces
- 2-Story Property
- Skylights
- 2 Fireplaces
- Fireplace Features Masonry
- Thermal Windows
- Game Room
- Workshop
- Storage Room
- Attic Fan
Kitchen
- Oven
- Range with Range Hood
- Microwave
- Dishwasher
- Disposal
Flooring
- Wood
- Carpet
- Ceramic Tile
Bedrooms and Bathrooms
- 3 Bedrooms
- Cedar Closet
- Bathtub with Shower
Laundry
- Dryer
- Washer
Partially Finished Basement
- Basement Fills Entire Space Under The House
- Interior Basement Entry
Outdoor Features
- Deck
- Outbuilding
Location
- Property near a hospital
Utilities
- Cooling System Mounted In Outer Wall Opening
- Zoned Heating and Cooling System
- Heating System Uses Gas
- Baseboard Heating
- Heating System Uses Steam
- 100 Amp Service
- Gas Water Heater
- Septic Tank
- Cable TV Available
Listing and Financial Details
- The owner pays for hot water
- Tax Lot 0069
- Assessor Parcel Number 604ALGONQUINDRWARW
Community Details
Overview
- Governor Francis Farms Subdivision
Amenities
- Shops
- Public Transportation
Recreation
- Marina
- Golf Course Community
- Recreation Facilities
Ownership History
Purchase Details
Home Financials for this Owner
Home Financials are based on the most recent Mortgage that was taken out on this home.Purchase Details
Home Financials for this Owner
Home Financials are based on the most recent Mortgage that was taken out on this home.Purchase Details
Similar Homes in Warwick, RI
Home Values in the Area
Average Home Value in this Area
Purchase History
| Date | Buyer | Sale Price | Title Company |
|---|---|---|---|
| Falso Robert T | $395,000 | -- | |
| Eichenfeldt Lee E | $214,000 | -- | |
| Carter Charles L | $215,000 | -- |
Mortgage History
| Date | Status | Borrower | Loan Amount |
|---|---|---|---|
| Open | Falso Robert T | $200,000 | |
| Previous Owner | Eichenfeldt Linda M | $125,000 | |
| Previous Owner | Carter Charles L | $131,796 | |
| Previous Owner | Carter Charles L | $157,000 | |
| Previous Owner | Carter Charles L | $32,900 | |
| Previous Owner | Carter Charles L | $171,200 |
Property History
| Date | Event | Price | Change | Sq Ft Price |
|---|---|---|---|---|
| 04/19/2019 04/19/19 | Sold | $395,000 | -4.8% | $131 / Sq Ft |
| 03/22/2019 03/22/19 | For Sale | $414,900 | -- | $137 / Sq Ft |
Tax History Compared to Growth
Tax History
| Year | Tax Paid | Tax Assessment Tax Assessment Total Assessment is a certain percentage of the fair market value that is determined by local assessors to be the total taxable value of land and additions on the property. | Land | Improvement |
|---|---|---|---|---|
| 2024 | $8,572 | $592,400 | $127,500 | $464,900 |
| 2023 | $8,406 | $592,400 | $127,500 | $464,900 |
| 2022 | $7,724 | $412,400 | $80,900 | $331,500 |
| 2021 | $7,724 | $412,400 | $80,900 | $331,500 |
| 2020 | $7,724 | $412,400 | $80,900 | $331,500 |
| 2019 | $7,724 | $412,400 | $80,900 | $331,500 |
| 2018 | $6,857 | $359,300 | $73,900 | $285,400 |
| 2017 | $7,272 | $359,300 | $73,900 | $285,400 |
| 2016 | $7,272 | $359,300 | $73,900 | $285,400 |
| 2015 | $6,908 | $332,900 | $98,200 | $234,700 |
| 2014 | $6,678 | $332,900 | $98,200 | $234,700 |
| 2013 | $6,588 | $332,900 | $98,200 | $234,700 |
Agents Affiliated with this Home
-
L
Seller's Agent in 2019
LINDA EICHENFELDT
RE/MAX Metro
-
Blanchet Group
B
Buyer's Agent in 2019
Blanchet Group
RE/MAX Town & Country
(401) 335-3344
1 in this area
166 Total Sales
Map
Source: State-Wide MLS
MLS Number: 1217903
APN: WARW-000305-000069-000000
- 594 Algonquin Dr
- 120 Aspinet Dr
- 135 Namquid Dr
- 50 Lane 1
- 109 Namquid Dr
- 376 Parkside Dr
- 28 Ferrier Dr
- 66 Westfield Rd
- 9 Saint George Ct
- 26 Miantonomo Dr
- 88 General Hawkins Dr
- 600 Cole Farm Rd
- 22 Kendall Ln
- 8 Druid Rd
- 20 Archdale Dr
- 8 Dartmouth Ave
- 461 Narragansett Pkwy
- 162 N Country Club Dr
- 73 Eton Ave
- 80 Frontier Rd






