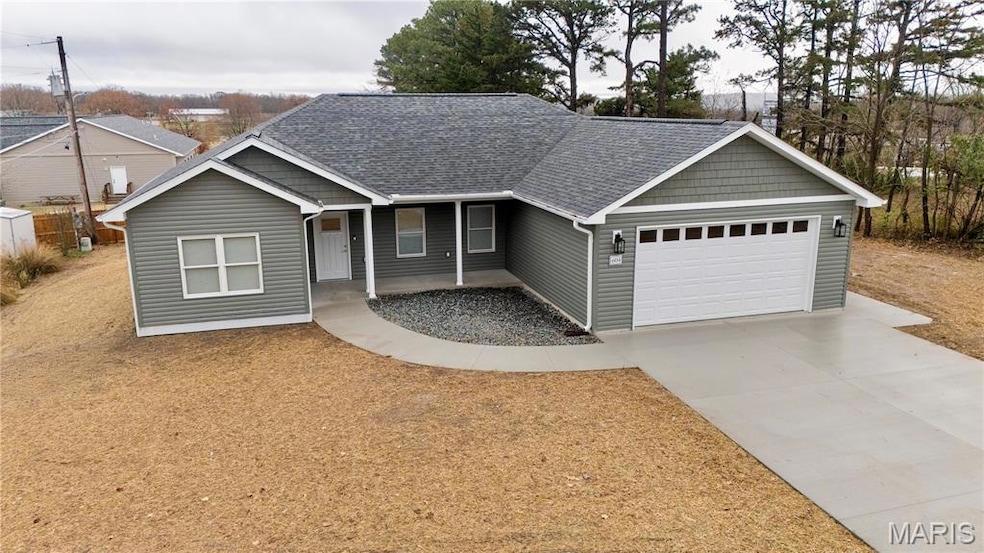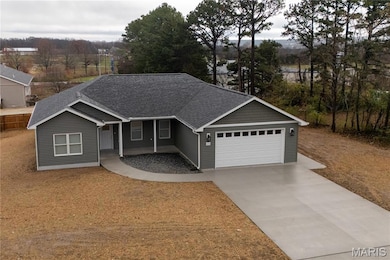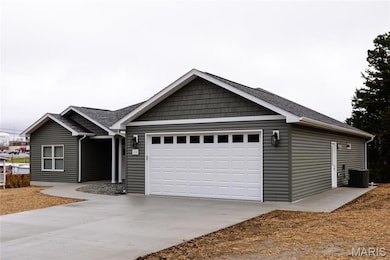Estimated payment $1,908/month
Highlights
- New Construction
- No HOA
- Stainless Steel Appliances
- Craftsman Architecture
- Covered Patio or Porch
- Attached Garage
About This Home
Beautiful brand-new 3 bedroom, 2 bathroom home with quality construction. The open-concept layout features a bright and spacious living area perfect for entertaining. The kitchen includes granite countertops, ample cabinetry space, stainless steel appliances, and a large island.
The primary suite offers a generous walk-in closet. The ensuite includes dual vanities, plenty of storage space, and a large walk-in shower. Two additional bedrooms are ideal for guests, family, or a home office, complemented by a full hallway bathroom.
Built with energy-efficient features and thoughtful details, this home provides comfort and long-term value. Enjoy outdoor entertaining on the large custom covered patio along with an additional uncovered porch that's perfect for outdoor grilling. Conveniently located within minutes of everything in Rolla. Don't miss your opportunity to own this beautiful new construction home. Listing Agents are immediate family members of owner.
Co-Listing Agent
Amanda Ansley
Investment Realty, Inc. License #2025028166
Home Details
Home Type
- Single Family
Est. Annual Taxes
- $144
Year Built
- Built in 2025 | New Construction
Lot Details
- 0.27 Acre Lot
- Few Trees
- Back and Front Yard
Parking
- Attached Garage
Home Design
- Craftsman Architecture
- Traditional Architecture
- Batts Insulation
Interior Spaces
- 1,526 Sq Ft Home
- 1-Story Property
- Attic or Crawl Hatchway Insulated
- Stainless Steel Appliances
Bedrooms and Bathrooms
- 3 Bedrooms
- 2 Full Bathrooms
Outdoor Features
- Covered Patio or Porch
Schools
- Col. John B. Wyman Elem. Elementary School
- Rolla Middle School
- Rolla Sr. High School
Utilities
- Cooling Available
- Central Heating
- Single-Phase Power
- 220 Volts
Community Details
- No Home Owners Association
Listing and Financial Details
- Assessor Parcel Number 71-09-6.0-14-003-005-003.000
Map
Home Values in the Area
Average Home Value in this Area
Tax History
| Year | Tax Paid | Tax Assessment Tax Assessment Total Assessment is a certain percentage of the fair market value that is determined by local assessors to be the total taxable value of land and additions on the property. | Land | Improvement |
|---|---|---|---|---|
| 2025 | $144 | $2,760 | $2,760 | $0 |
| 2024 | $148 | $2,760 | $2,760 | $0 |
| 2023 | $149 | $2,760 | $2,760 | $0 |
| 2022 | $127 | $2,760 | $2,760 | $0 |
| 2021 | $128 | $2,760 | $2,760 | $0 |
| 2020 | $131 | $2,760 | $2,760 | $0 |
| 2019 | $130 | $2,760 | $2,760 | $0 |
| 2018 | $129 | $2,760 | $2,760 | $0 |
| 2017 | $129 | $2,760 | $2,760 | $0 |
| 2016 | $125 | $2,760 | $2,760 | $0 |
| 2015 | -- | $2,760 | $2,760 | $0 |
| 2014 | -- | $2,760 | $2,760 | $0 |
| 2013 | -- | $2,760 | $0 | $0 |
Purchase History
| Date | Type | Sale Price | Title Company |
|---|---|---|---|
| Warranty Deed | -- | -- |
Source: MARIS MLS
MLS Number: MIS25077899
APN: 71-09-6.0-14-003-005-003.000
- 588 Basswood Dr
- 585 Basswood Dr
- 0 Kent Ln
- 541 Boxelder Dr
- 550 Maplewood Dr
- 12791 State Route Cc
- 10300 State Route Cc
- 14.25 acres Cedar Grove Rd
- 0 Lanning Ln
- 231 Sunny Dr
- 1335 S Rolla St
- TBD Shady Ln
- 12385 State Route Cc
- 606 S Adrian Ave
- 11194 W Little Oaks Rd
- 229 Sunny Dr
- 503 Lariat Ln
- 208 Sooter Ln
- 213 Sunny Dr
- 610 Shady Acres Ct







