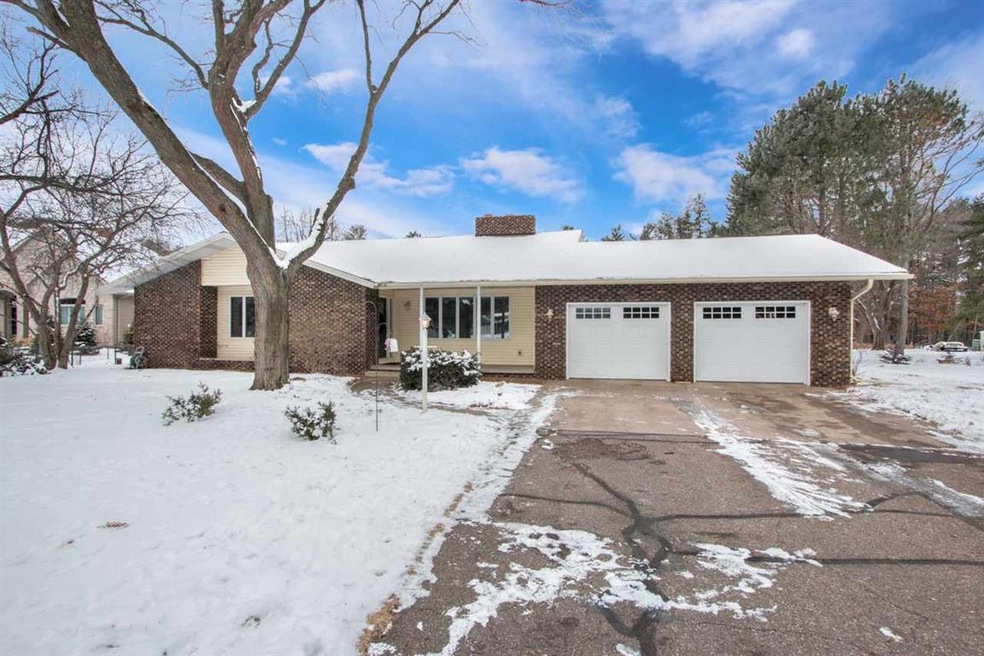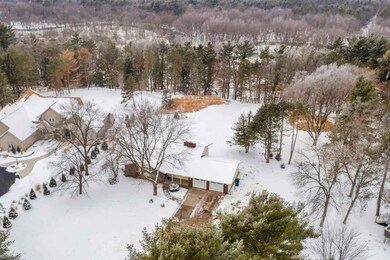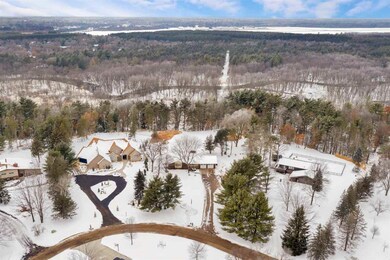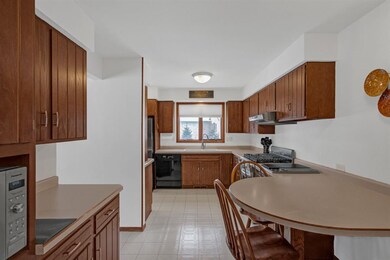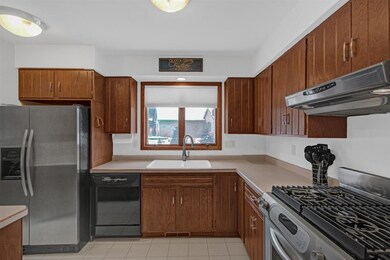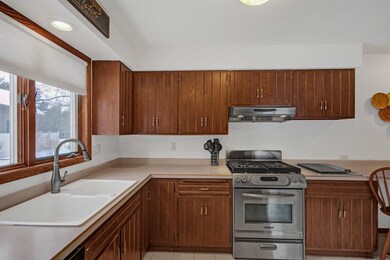
604 Bens Ln Stevens Point, WI 54482
Highlights
- Spa
- Sauna
- 2 Fireplaces
- Bannach Elementary School Rated A-
- Vaulted Ceiling
- Sun or Florida Room
About This Home
As of February 2021Spectacular 5-bedroom estate located in the desirable Oakwood Heights Subdivision. Resting on a private 3.9 acre parcel with access to the Plover River and in the Town of Hull; this is a true family home inside and out. Enjoy multiple entertaining spaces, exceptional functionality, and over 3,000 sq/ft of quality finished space. The main level consists of a massive living room with a wood-burning fireplace, large dining room, wrap-around kitchen, and main floor laundry. The main level also has a convenient side access to a fenced-in dog run with a conveniently located powder room. Upstairs, all 3 bedrooms have views of your backyard oasis. The master suite is complete with a private half-bath and great closet space. The upstairs also provides a modern full bathroom with beauty station. The lower-level family room boasts another wood-burning fireplace with French door access to the grand sunroom which highlights scenic panoramic views and an amazing entertaining area; complete with a hot tub and gas fireplace.
Last Buyer's Agent
DAVID PIAS
CENTRAL WI REAL ESTATE License #41768-90
Home Details
Home Type
- Single Family
Est. Annual Taxes
- $4,446
Year Built
- Built in 1976
Lot Details
- 3.9 Acre Lot
- Fenced Yard
- Sprinkler System
Home Design
- Quad-Level Property
- Brick Exterior Construction
- Shingle Roof
- Vinyl Siding
Interior Spaces
- Wet Bar
- Central Vacuum
- Vaulted Ceiling
- Ceiling Fan
- 2 Fireplaces
- Wood Burning Fireplace
- Window Treatments
- Sun or Florida Room
- Lower Floor Utility Room
- Sauna
- Partially Finished Basement
- Block Basement Construction
Kitchen
- Cooktop<<rangeHoodToken>>
- <<microwave>>
- Dishwasher
- Trash Compactor
- Disposal
Flooring
- Carpet
- Tile
- Vinyl
Bedrooms and Bathrooms
- 5 Bedrooms
- Walk-In Closet
- Bathroom on Main Level
Laundry
- Laundry on main level
- Dryer
- Washer
Home Security
- Carbon Monoxide Detectors
- Fire and Smoke Detector
Parking
- 2 Car Attached Garage
- Garage Door Opener
- Driveway
Outdoor Features
- Spa
- Storage Shed
- Outbuilding
- Porch
Utilities
- Forced Air Heating and Cooling System
- Furnace
- Natural Gas Water Heater
- Conventional Septic
- High Speed Internet
- Cable TV Available
Listing and Financial Details
- Assessor Parcel Number 020-78-0201
Ownership History
Purchase Details
Home Financials for this Owner
Home Financials are based on the most recent Mortgage that was taken out on this home.Purchase Details
Home Financials for this Owner
Home Financials are based on the most recent Mortgage that was taken out on this home.Similar Homes in Stevens Point, WI
Home Values in the Area
Average Home Value in this Area
Purchase History
| Date | Type | Sale Price | Title Company |
|---|---|---|---|
| Warranty Deed | $325,000 | Point Title | |
| Warranty Deed | $235,000 | Knight Barry Title |
Mortgage History
| Date | Status | Loan Amount | Loan Type |
|---|---|---|---|
| Open | $243,700 | New Conventional | |
| Previous Owner | $216,000 | New Conventional | |
| Previous Owner | $211,500 | New Conventional |
Property History
| Date | Event | Price | Change | Sq Ft Price |
|---|---|---|---|---|
| 02/26/2021 02/26/21 | Sold | $325,000 | +2.4% | $104 / Sq Ft |
| 01/11/2021 01/11/21 | For Sale | $317,500 | +35.1% | $102 / Sq Ft |
| 12/15/2017 12/15/17 | Sold | $235,000 | -9.6% | $75 / Sq Ft |
| 09/23/2017 09/23/17 | Pending | -- | -- | -- |
| 08/08/2017 08/08/17 | For Sale | $259,900 | -- | $83 / Sq Ft |
Tax History Compared to Growth
Tax History
| Year | Tax Paid | Tax Assessment Tax Assessment Total Assessment is a certain percentage of the fair market value that is determined by local assessors to be the total taxable value of land and additions on the property. | Land | Improvement |
|---|---|---|---|---|
| 2024 | $4,801 | $264,500 | $36,000 | $228,500 |
| 2023 | $4,525 | $264,500 | $36,000 | $228,500 |
| 2022 | $4,508 | $264,500 | $36,000 | $228,500 |
| 2021 | $4,348 | $264,500 | $36,000 | $228,500 |
| 2020 | $4,447 | $264,500 | $36,000 | $228,500 |
| 2019 | $4,164 | $264,500 | $36,000 | $228,500 |
| 2018 | $3,844 | $214,300 | $31,900 | $182,400 |
| 2017 | $3,511 | $214,300 | $31,900 | $182,400 |
| 2016 | $3,545 | $214,300 | $31,900 | $182,400 |
| 2015 | $3,539 | $214,300 | $31,900 | $182,400 |
| 2014 | $3,587 | $214,300 | $31,900 | $182,400 |
Agents Affiliated with this Home
-
Steve Lane
S
Seller's Agent in 2021
Steve Lane
FIRST WEBER
(715) 498-5263
350 Total Sales
-
D
Buyer's Agent in 2021
DAVID PIAS
CENTRAL WI REAL ESTATE
-
T
Seller's Agent in 2017
TEAM NORTHWOOD
COLDWELL BANKER REAL ESTATE GROUP
-
Jane Zierke

Buyer's Agent in 2017
Jane Zierke
FIRST WEBER
(715) 340-4938
55 Total Sales
Map
Source: Central Wisconsin Multiple Listing Service
MLS Number: 22100123
APN: 020-78-0201
- 544 Maple Bluff Rd
- 535 Maple Bluff Rd
- 4301 Janick Cir N
- Lt0 Wisconsin 66
- 211 Joe St
- 219 Joe St
- 220 Leonard St
- 212 Leonard St
- 4201 Janick Cir N
- 5436 Old State Highway 18
- 5566 Golla Rd
- 5572 Golla Rd
- 5570 Crescent View Dr
- 5416 Windy Dr
- 0 Windy Dr Unit Highway 10
- 3701 Robert Place
- 708 Owl Ln
- Lot 66 Glenwood Ave
- Lot 4 Algoma St Unit Badger Avenue
- 1825 Prescott Dr
