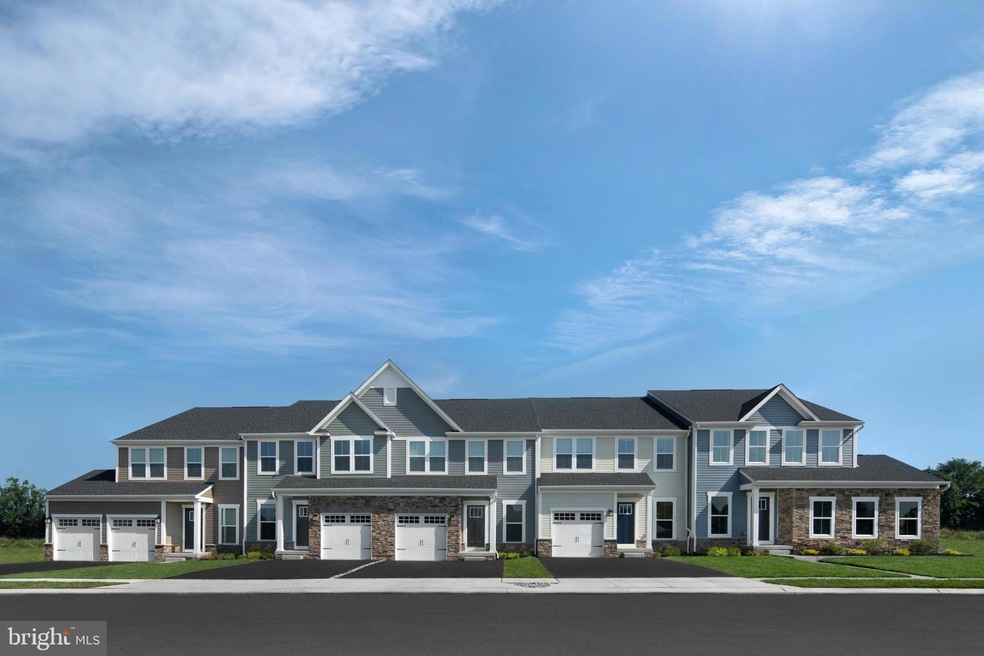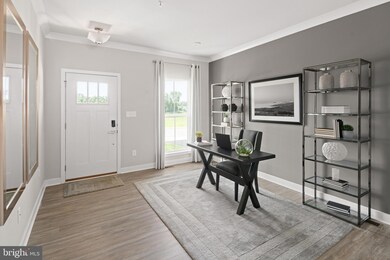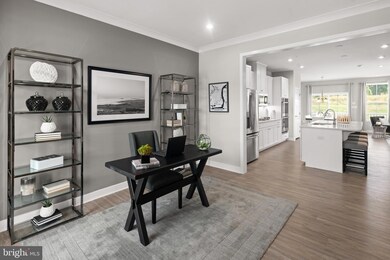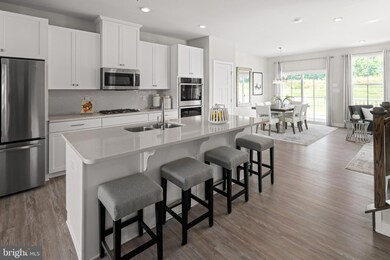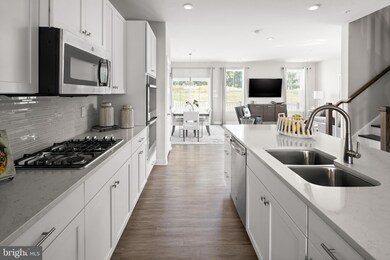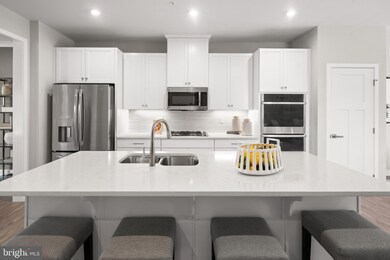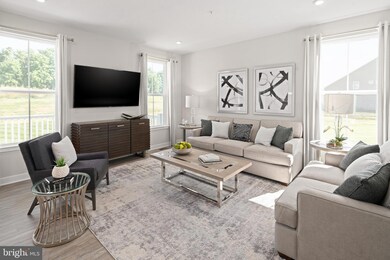
604 Cascade Way Kennett Square, PA 19348
Kennett Square NeighborhoodHighlights
- New Construction
- Craftsman Architecture
- 1 Car Attached Garage
- Kennett High School Rated A-
- Jogging Path
- Forced Air Heating and Cooling System
About This Home
As of December 2024To be built Waldorf at Longwood Preserve. The Waldorf townhome blends style and space. Enter through the foyer into the wide-open floor plan. The large living room flows effortlessly into the dining room and gourmet kitchen, with ample cabinet and counter space that overlooks the dinette and family room. A powder room is conveniently located just off the 1-car garage. Upstairs, 2 bedrooms and a full bath provide privacy and comfort. Your luxurious primary suite includes a double vanity and an expansive walk-in closet. Finish the lower level with a full bath for even more entertaining space. Welcome home to The Waldorf.
Welcome to Longwood Preserve, a new townhome community in Kennett Square that offers upscale homes, a convenient location and a low-maintenance lifestyle.
Choose between two home designs that offer up to 4 bedrooms, 3.5 bathrooms, 3,968 square feet, plus a one- or two-car garage. You won't believe how spacious townhome living can feel! Don't want to climb stairs? First-floor owner's suites are available. Youâ??ll have peace of mind and more time to spend time enjoying your new home and the nearby shops and restaurants.
Neighbors will become friends at the community gazebo, walking trails, fenced dog park, tot lot and multipurpose field. You'll love how open the community feels, with plenty of space between homes and extensive landscaping.Plus, living is easier at Longwood Preserve. Each home comes with a 10-year structural warranty and your yard will be maintained for you. You have earned this. Itâ??s time to treat yourself to comfort and convenience at Longwood Preserve. Other floor plans and home sites available. Photos are representative.
Last Buyer's Agent
Non Member Member
Metropolitan Regional Information Systems, Inc.
Townhouse Details
Home Type
- Townhome
Year Built
- Built in 2021 | New Construction
HOA Fees
- $130 Monthly HOA Fees
Parking
- 1 Car Attached Garage
- 2 Open Parking Spaces
- Front Facing Garage
- Driveway
Home Design
- Craftsman Architecture
- Frame Construction
- Blown-In Insulation
- Vinyl Siding
- Concrete Perimeter Foundation
- CPVC or PVC Pipes
Interior Spaces
- 1,989 Sq Ft Home
- Property has 2 Levels
- Unfinished Basement
Kitchen
- Built-In Oven
- Cooktop
- Microwave
- Dishwasher
Bedrooms and Bathrooms
- 3 Bedrooms
Laundry
- Front Loading Dryer
- Front Loading Washer
Utilities
- Forced Air Heating and Cooling System
- Natural Gas Water Heater
Listing and Financial Details
- Assessor Parcel Number 61-6-440
Community Details
Overview
- $1,000 Capital Contribution Fee
- Association fees include lawn maintenance, common area maintenance, trash
- Built by RYAN HOMES
- Longwood Preserve Subdivision, Waldorf Floorplan
Amenities
- Common Area
Recreation
- Jogging Path
Map
Home Values in the Area
Average Home Value in this Area
Property History
| Date | Event | Price | Change | Sq Ft Price |
|---|---|---|---|---|
| 12/04/2024 12/04/24 | Sold | $540,000 | -0.9% | $204 / Sq Ft |
| 10/17/2024 10/17/24 | Pending | -- | -- | -- |
| 10/13/2024 10/13/24 | Price Changed | $545,000 | -0.9% | $206 / Sq Ft |
| 09/29/2024 09/29/24 | Price Changed | $549,900 | -1.8% | $208 / Sq Ft |
| 09/12/2024 09/12/24 | For Sale | $559,900 | +14.6% | $212 / Sq Ft |
| 08/26/2022 08/26/22 | Sold | $488,360 | +0.1% | $246 / Sq Ft |
| 01/17/2022 01/17/22 | For Sale | $487,965 | -- | $245 / Sq Ft |
| 01/15/2022 01/15/22 | Pending | -- | -- | -- |
Similar Homes in Kennett Square, PA
Source: Bright MLS
MLS Number: PACT2015742
- 738 Cascade Way
- 739 Cascade Way
- 678 Cascade Way
- 302 Merion Ct
- 323 Maple Dr
- 10 Radnor Ln
- 3 Radnor Ln
- 400 Lantern Ln
- 163 Cambridge Cir Unit 78
- 707 Arbor Ln Unit 32
- 211 Victoria Gardens Dr Unit F
- 114 Waywood Dr Unit 43
- 108 Waywood Ln Unit KP41
- Lot 3 Sills Mill Rd Unit LAFAYETTE
- Lot 3 Sills Mill Rd Unit MARSHALLTON
- Lot 3 Sills Mill Rd Unit THORNBURY
- 122 W Thomas Ct
- 16 Pointe Place Unit 3
- 14 Pointe Place Unit 2
- 501 N Walnut Rd
