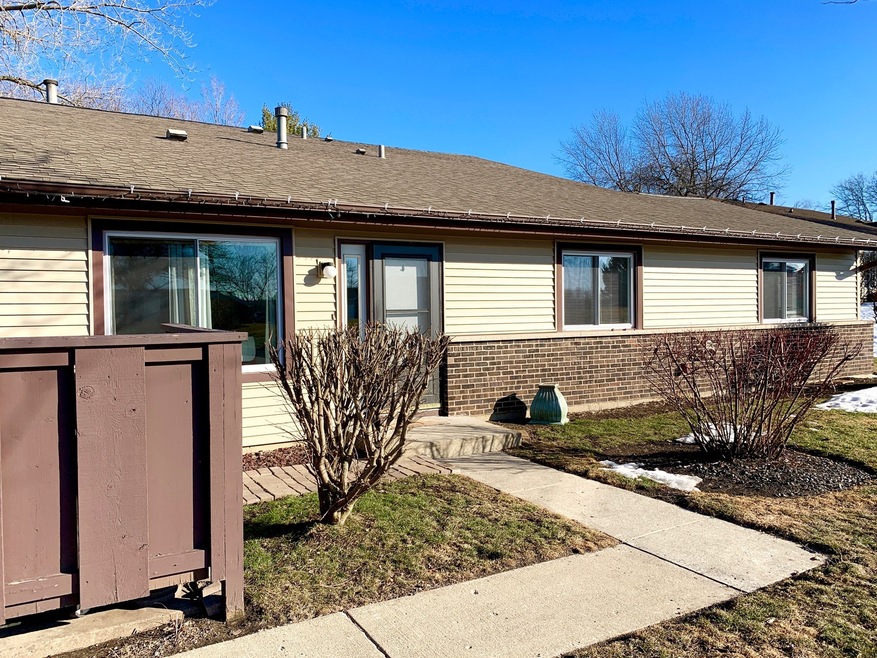
604 Devonshire Ct Unit B McHenry, IL 60050
Highlights
- Main Floor Bedroom
- Storage
- Central Air
- McHenry Community High School - Upper Campus Rated A-
- Bathroom on Main Level
- Garage
About This Home
As of May 2021Beautiful 3 Bedroom,2 Bath Home. New Flooring and Carpet Throughout. 1 Car Garage with Storage Area.
Last Agent to Sell the Property
Baird & Warner License #475126507 Listed on: 03/25/2021

Property Details
Home Type
- Condominium
Est. Annual Taxes
- $3,855
Year Built
- 1976
HOA Fees
- $244 per month
Parking
- Garage
- Parking Included in Price
Home Design
- Slab Foundation
- Vinyl Siding
Interior Spaces
- Storage
Bedrooms and Bathrooms
- Main Floor Bedroom
- Primary Bathroom is a Full Bathroom
- Bathroom on Main Level
Laundry
- Laundry on main level
- Washer and Dryer Hookup
Utilities
- Central Air
- Heating System Uses Gas
Community Details
- Pets Allowed
Ownership History
Purchase Details
Purchase Details
Home Financials for this Owner
Home Financials are based on the most recent Mortgage that was taken out on this home.Purchase Details
Home Financials for this Owner
Home Financials are based on the most recent Mortgage that was taken out on this home.Purchase Details
Home Financials for this Owner
Home Financials are based on the most recent Mortgage that was taken out on this home.Similar Homes in McHenry, IL
Home Values in the Area
Average Home Value in this Area
Purchase History
| Date | Type | Sale Price | Title Company |
|---|---|---|---|
| Quit Claim Deed | -- | None Listed On Document | |
| Warranty Deed | $155,000 | Baird & Warner Title Service | |
| Warranty Deed | $65,000 | Heritage Title Company | |
| Deed | $141,000 | Attorneys Title Guaranty Fun |
Mortgage History
| Date | Status | Loan Amount | Loan Type |
|---|---|---|---|
| Previous Owner | $60,700 | New Conventional | |
| Previous Owner | $8,000 | Unknown | |
| Previous Owner | $132,000 | Unknown | |
| Previous Owner | $15,000 | Credit Line Revolving | |
| Previous Owner | $81,000 | Unknown |
Property History
| Date | Event | Price | Change | Sq Ft Price |
|---|---|---|---|---|
| 05/03/2021 05/03/21 | Sold | $155,000 | 0.0% | $121 / Sq Ft |
| 03/29/2021 03/29/21 | Pending | -- | -- | -- |
| 03/25/2021 03/25/21 | For Sale | $155,000 | +138.5% | $121 / Sq Ft |
| 03/13/2012 03/13/12 | Sold | $65,000 | -3.0% | $46 / Sq Ft |
| 12/23/2011 12/23/11 | Pending | -- | -- | -- |
| 09/18/2011 09/18/11 | Price Changed | $67,000 | -49.2% | $48 / Sq Ft |
| 07/12/2011 07/12/11 | Price Changed | $131,999 | -2.9% | $94 / Sq Ft |
| 05/24/2011 05/24/11 | For Sale | $135,999 | -- | $97 / Sq Ft |
Tax History Compared to Growth
Tax History
| Year | Tax Paid | Tax Assessment Tax Assessment Total Assessment is a certain percentage of the fair market value that is determined by local assessors to be the total taxable value of land and additions on the property. | Land | Improvement |
|---|---|---|---|---|
| 2023 | $3,855 | $49,727 | $4,976 | $44,751 |
| 2022 | $3,298 | $40,718 | $4,616 | $36,102 |
| 2021 | $3,123 | $37,920 | $4,299 | $33,621 |
| 2020 | $3,004 | $36,339 | $4,120 | $32,219 |
| 2019 | $2,939 | $34,506 | $3,912 | $30,594 |
| 2018 | $2,601 | $28,698 | $3,735 | $24,963 |
| 2017 | $2,471 | $26,933 | $3,505 | $23,428 |
| 2016 | $2,358 | $25,171 | $3,276 | $21,895 |
| 2013 | -- | $22,601 | $6,495 | $16,106 |
Agents Affiliated with this Home
-
Laura Rogers
L
Seller's Agent in 2021
Laura Rogers
Baird Warner
(815) 404-4007
4 in this area
21 Total Sales
-
Dennis Drake

Buyer's Agent in 2021
Dennis Drake
Century 21 Integra
(815) 342-4100
56 in this area
218 Total Sales
-
A
Seller's Agent in 2012
Anthony Cannon
Coldwell Banker Real Estate Group
Map
Source: Midwest Real Estate Data (MRED)
MLS Number: MRD11032266
APN: 09-33-279-006
- 605 Kensington Dr
- 601 Devonshire Ct Unit D
- 905 N Oakwood Dr
- 903 Wiltshire Dr Unit S2
- 911 Hampton Ct
- 5108 Cambridge Dr
- 305 N Creekside Trail Unit C
- 5215 W Greenbrier Dr
- 204 Barnwood Trail
- 5705 Cobblestone Trail
- 5506 W Chasefield Cir
- 5214 Abbey Dr
- 4621 Bonner Dr
- 4305 South St
- 5208 Cobblers Crossing Unit 242
- 1246 Draper Rd
- 5832 Fieldstone Trail Unit 5832
- 5921 Bluegrass Trail
- 5227 Cobblers Crossing
- 5101 W Elm St
