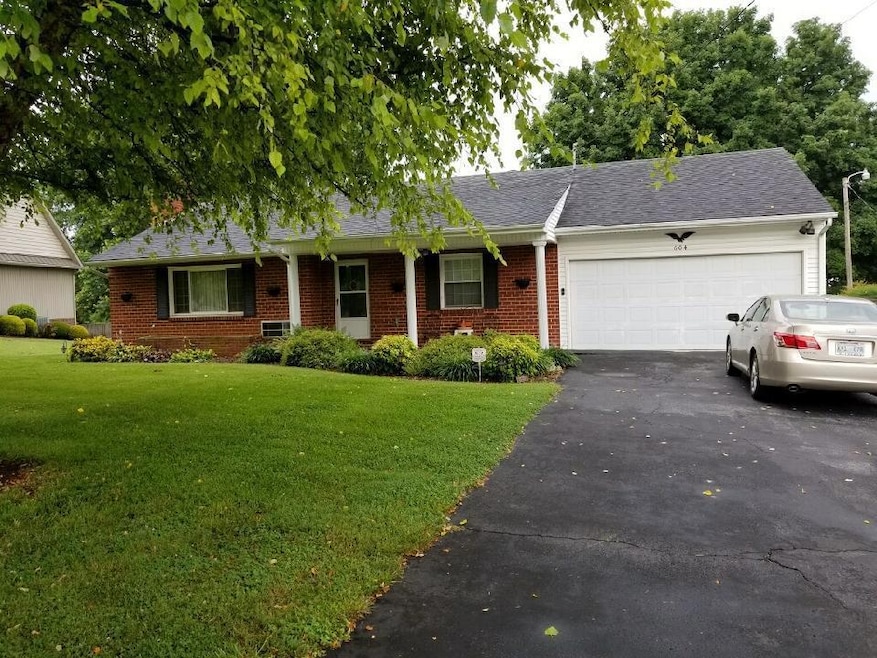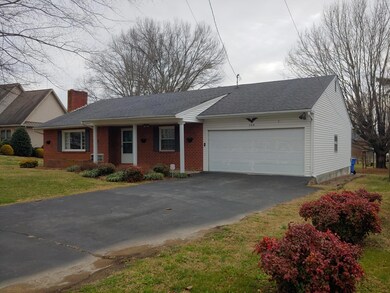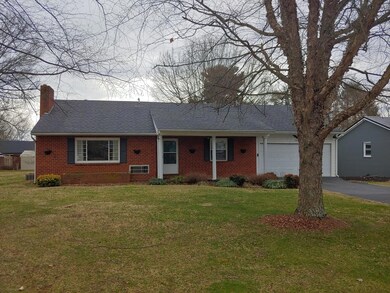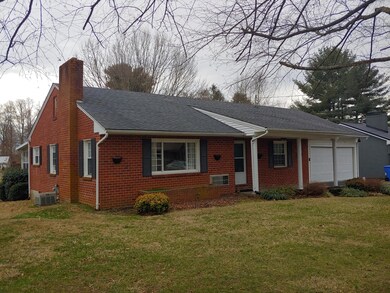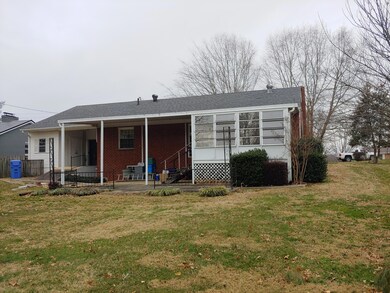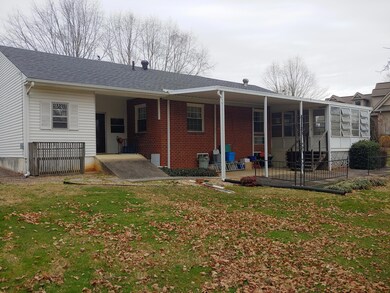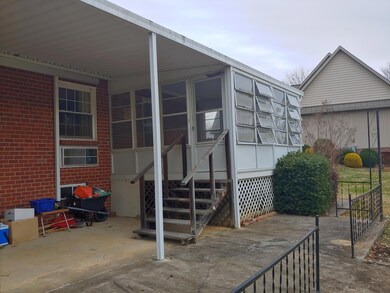
604 E Main St Jonesborough, TN 37659
Estimated Value: $254,000 - $303,000
Highlights
- Wood Flooring
- Enclosed Glass Porch
- Glass Enclosed
- Sun or Florida Room
- Attached Garage
- Fireplace in Basement
About This Home
As of May 2021This 1,428 square feet one level ranch home is conveniently located close to downtown Historic Jonesborough and just minutes from Johnson City. With 3 Bedrooms & 1 - 1/2 Baths, this home is perfect for first time home buyers. Two car attached garage with storage/utility room located behind the garage. 12' X 14' Sun-room located off of the kitchen is idea outdoor entertaining. The full size basement with walk out offers another 1,428 square feet and the walk up attic is partially floored for extra storage area. The interior could use a little TLC. The home is being sold AS IS!
Last Agent to Sell the Property
LARRY ENGLAND
PREMIER HOMES & PROPERTIES License #345383 Listed on: 03/26/2021
Home Details
Home Type
- Single Family
Est. Annual Taxes
- $1,105
Year Built
- Built in 1956
Lot Details
- 0.42 Acre Lot
- Lot Dimensions are 91 x 206
- Level Lot
- Property is in average condition
Home Design
- Brick Exterior Construction
- Block Foundation
- Composition Roof
Interior Spaces
- 1,428 Sq Ft Home
- 1-Story Property
- Gas Log Fireplace
- Combination Kitchen and Dining Room
- Sun or Florida Room
- Utility Room
- Washer and Electric Dryer Hookup
Kitchen
- Electric Range
- Microwave
Flooring
- Wood
- Carpet
- Vinyl
Bedrooms and Bathrooms
- 3 Bedrooms
Attic
- Attic Floors
- Walkup Attic
Unfinished Basement
- Heated Basement
- Walk-Out Basement
- Fireplace in Basement
Parking
- Attached Garage
- Garage Door Opener
Outdoor Features
- Glass Enclosed
- Enclosed Glass Porch
Schools
- Jonesborough Elementary And Middle School
- David Crockett High School
Utilities
- Central Air
- Heating System Uses Natural Gas
Listing and Financial Details
- Assessor Parcel Number 060b D 042.00
Ownership History
Purchase Details
Purchase Details
Home Financials for this Owner
Home Financials are based on the most recent Mortgage that was taken out on this home.Purchase Details
Home Financials for this Owner
Home Financials are based on the most recent Mortgage that was taken out on this home.Similar Homes in Jonesborough, TN
Home Values in the Area
Average Home Value in this Area
Purchase History
| Date | Buyer | Sale Price | Title Company |
|---|---|---|---|
| Taylor Aaron M | $2,500 | Hometown Title | |
| Carpenter Mark A | $173,500 | None Available | |
| Jarrett Judith Williams | -- | -- |
Mortgage History
| Date | Status | Borrower | Loan Amount |
|---|---|---|---|
| Previous Owner | Carpenter Mark A | $154,800 | |
| Previous Owner | Jarrett Judith Williams | $85,000 | |
| Previous Owner | Williams Jarrett Judith | $60,000 |
Property History
| Date | Event | Price | Change | Sq Ft Price |
|---|---|---|---|---|
| 05/19/2021 05/19/21 | Sold | $173,500 | -12.8% | $121 / Sq Ft |
| 03/30/2021 03/30/21 | Pending | -- | -- | -- |
| 02/17/2021 02/17/21 | For Sale | $199,000 | -- | $139 / Sq Ft |
Tax History Compared to Growth
Tax History
| Year | Tax Paid | Tax Assessment Tax Assessment Total Assessment is a certain percentage of the fair market value that is determined by local assessors to be the total taxable value of land and additions on the property. | Land | Improvement |
|---|---|---|---|---|
| 2024 | $1,105 | $64,625 | $9,875 | $54,750 |
| 2022 | $916 | $42,625 | $9,975 | $32,650 |
| 2021 | $1,428 | $42,625 | $9,975 | $32,650 |
| 2020 | $1,428 | $42,625 | $9,975 | $32,650 |
| 2019 | $885 | $42,625 | $9,975 | $32,650 |
| 2018 | $1,246 | $33,775 | $5,875 | $27,900 |
| 2017 | $1,246 | $33,775 | $5,875 | $27,900 |
| 2016 | $1,246 | $33,775 | $5,875 | $27,900 |
| 2015 | $1,111 | $33,775 | $5,875 | $27,900 |
| 2014 | $1,111 | $33,775 | $5,875 | $27,900 |
Agents Affiliated with this Home
-
L
Seller's Agent in 2021
LARRY ENGLAND
PREMIER HOMES & PROPERTIES
-
Scott Smith

Buyer's Agent in 2021
Scott Smith
RE/MAX Preferred
(423) 963-5835
149 Total Sales
Map
Source: Tennessee/Virginia Regional MLS
MLS Number: 9918482
APN: 060B-D-042.00
- Tract C3 E Jackson Blvd
- TRACT 3B Headtown Rd
- TRACT 4 Headtown Rd
- Tbd Forest Dr
- 42 New Halifax St
- 142 Baileigh Lyn Loop
- Tbd Old Boones Creek Rd
- 288 Ruby Rose Ridge
- 282 Ruby Rose Ridge
- 281 Baileigh Lyn Loop Unit A-3
- 285 Ruby Rose Ridge
- 276 Ruby Rose Ridge
- 279 Ruby Rose Ridge
- 273 Ruby Rose Ridge
- 610 Bittersweet Trail
- 264 Ruby Rose Ridge
- 267 Ruby Rose Ridge
- 605 Bittersweet Trail
- 606 Bittersweet Trail
- 613 Bittersweet Trail
