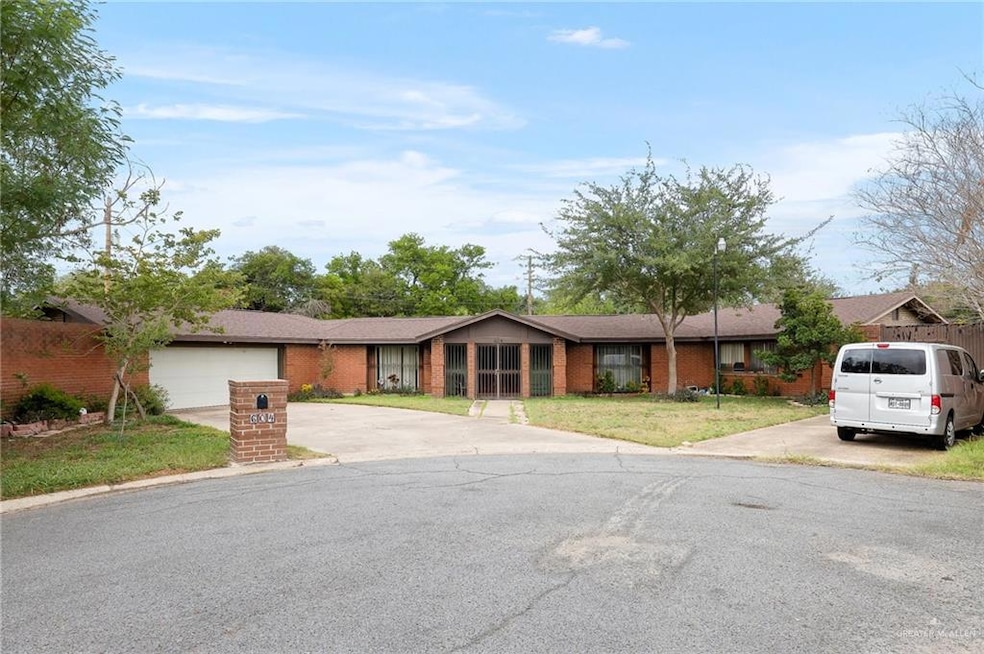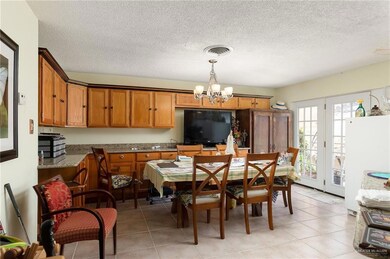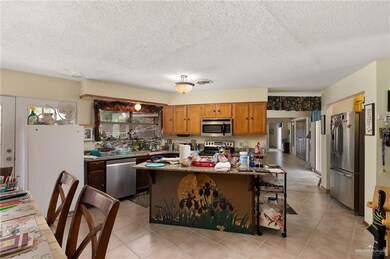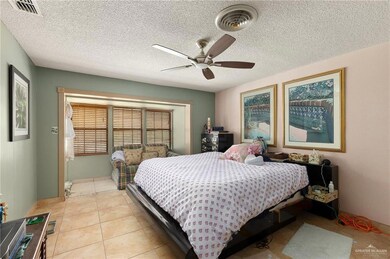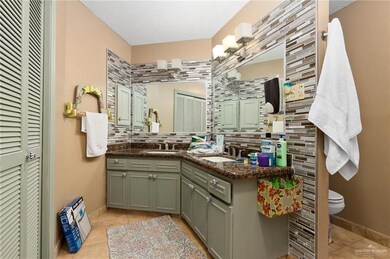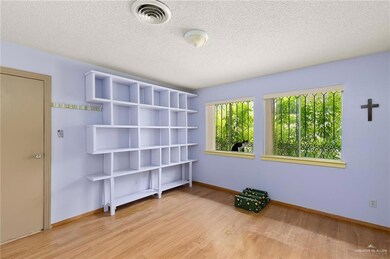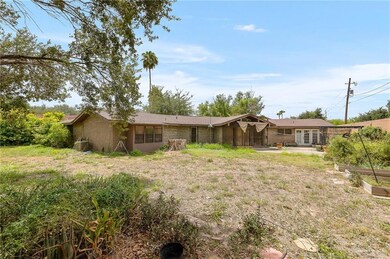
604 Eugenia Cir McAllen, TX 78501
Highlights
- Mature Trees
- Granite Countertops
- Home Office
- High Ceiling
- No HOA
- Cul-De-Sac
About This Home
As of January 2025Home sits on 0.37 acres located in south Mcallen. The location of the property is a rare find in McAllen. 1 of 7 homes in the cup-de-sac subdivision, the entire neighborhood is quiet, and comforting to walk. Conveniently close to shops, grocery, and entertainment. Easy access to Expressway 83. Home is surrounded by tall brick fence for privacy including two large metal gates for entry with exits on both ends to the backyard. Lot has plenty of space to add amenities such as a pool, covered patio, gazebo, or additional living space to the home. Home is currently tenant occupied. Tenant is on a month to month basis. Home is being sold as is and will need some updating. Roof is 6 years old, 2 unit HVAC system 3 years old.
Last Buyer's Agent
Non-Participating Agent
Non-Participant
Home Details
Home Type
- Single Family
Est. Annual Taxes
- $5,869
Year Built
- Built in 1974
Lot Details
- 0.37 Acre Lot
- Cul-De-Sac
- Mature Trees
Parking
- 2 Car Attached Garage
- 1 Carport Space
Home Design
- Brick Exterior Construction
- Slab Foundation
- Shingle Roof
Interior Spaces
- 2,572 Sq Ft Home
- 1-Story Property
- High Ceiling
- Ceiling Fan
- Vertical Blinds
- Home Office
- Tile Flooring
Kitchen
- Convection Oven
- Electric Cooktop
- Microwave
- Dishwasher
- Granite Countertops
- Disposal
Bedrooms and Bathrooms
- 4 Bedrooms
- Dual Closets
- Walk-In Closet
- Dual Vanity Sinks in Primary Bathroom
- Shower Only
Laundry
- Laundry Room
- Dryer
- Washer
Schools
- Fields Elementary School
- Travis Middle School
- Mcallen High School
Utilities
- Central Heating and Cooling System
- Electric Water Heater
Additional Features
- Energy-Efficient Thermostat
- Slab Porch or Patio
Community Details
- No Home Owners Association
- Eugenia Subdivision
Listing and Financial Details
- Assessor Parcel Number E755000000000600
Ownership History
Purchase Details
Home Financials for this Owner
Home Financials are based on the most recent Mortgage that was taken out on this home.Purchase Details
Purchase Details
Home Financials for this Owner
Home Financials are based on the most recent Mortgage that was taken out on this home.Similar Homes in the area
Home Values in the Area
Average Home Value in this Area
Purchase History
| Date | Type | Sale Price | Title Company |
|---|---|---|---|
| Warranty Deed | -- | San Jacinto Title | |
| Warranty Deed | -- | Sierra Title | |
| Warranty Deed | -- | San Jacinto Title Services |
Mortgage History
| Date | Status | Loan Amount | Loan Type |
|---|---|---|---|
| Previous Owner | $169,600 | Credit Line Revolving |
Property History
| Date | Event | Price | Change | Sq Ft Price |
|---|---|---|---|---|
| 01/30/2025 01/30/25 | Sold | -- | -- | -- |
| 01/15/2025 01/15/25 | Pending | -- | -- | -- |
| 11/16/2024 11/16/24 | Price Changed | $585,000 | -6.4% | $227 / Sq Ft |
| 01/06/2024 01/06/24 | For Sale | $625,000 | +95.3% | $243 / Sq Ft |
| 12/12/2022 12/12/22 | Sold | -- | -- | -- |
| 11/09/2022 11/09/22 | Price Changed | $320,000 | -15.6% | $124 / Sq Ft |
| 11/08/2022 11/08/22 | Price Changed | $379,000 | 0.0% | $147 / Sq Ft |
| 11/08/2022 11/08/22 | For Sale | $379,000 | 0.0% | $147 / Sq Ft |
| 10/12/2022 10/12/22 | Pending | -- | -- | -- |
| 09/28/2022 09/28/22 | Price Changed | $379,000 | -5.0% | $147 / Sq Ft |
| 08/19/2022 08/19/22 | For Sale | $399,000 | -- | $155 / Sq Ft |
Tax History Compared to Growth
Tax History
| Year | Tax Paid | Tax Assessment Tax Assessment Total Assessment is a certain percentage of the fair market value that is determined by local assessors to be the total taxable value of land and additions on the property. | Land | Improvement |
|---|---|---|---|---|
| 2024 | $5,914 | $252,206 | $70,950 | $181,256 |
| 2023 | $5,875 | $249,709 | $70,950 | $178,759 |
| 2022 | $5,517 | $222,488 | $0 | $0 |
| 2021 | $5,167 | $202,262 | $70,950 | $131,312 |
| 2020 | $4,898 | $192,012 | $70,950 | $121,062 |
| 2019 | $4,615 | $181,950 | $70,950 | $111,000 |
| 2018 | $4,556 | $179,324 | $78,375 | $100,949 |
| 2017 | $4,574 | $179,324 | $78,375 | $100,949 |
| 2016 | $4,328 | $169,668 | $78,375 | $100,949 |
| 2015 | $3,516 | $153,346 | $78,375 | $74,971 |
Agents Affiliated with this Home
-
Jeanette Gutierrez

Seller's Agent in 2025
Jeanette Gutierrez
Mdm Real Estate Group Llc
(956) 445-6430
19 Total Sales
-
Tatiana Martinez
T
Buyer's Agent in 2025
Tatiana Martinez
Exp Realty Llc
(512) 827-1588
2 Total Sales
-
Alejandro Nam

Seller's Agent in 2022
Alejandro Nam
Key Realty
(956) 467-7435
11 Total Sales
-
N
Buyer's Agent in 2022
Non-Participating Agent
Non-Participant
Map
Source: Greater McAllen Association of REALTORS®
MLS Number: 388477
APN: E7550-00-000-0006-00
- 513 S Cynthia St
- 106 E Ithaca Ave
- 207 E Jackson Ave
- 519 N Rose Ellen Cir
- 401 Dallas Ave
- 700 S G St
- 800 E Dallas Ave Unit 7
- 800 E Dallas Ave Unit 17
- 904 S 4th Cir
- 416 W Jackson Ave
- 00 Ithaca Ave
- 900 E Dallas Ave Unit 17
- 900 E Dallas Ave Unit UT25
- 519 E Newport Ln
- 408 E Newport Ln
- 120 S 4th St
- 212 S 5th St
- 608 E Newport Ln
- 501 E Kennedy Ave
- 501 Kennedy Ave
