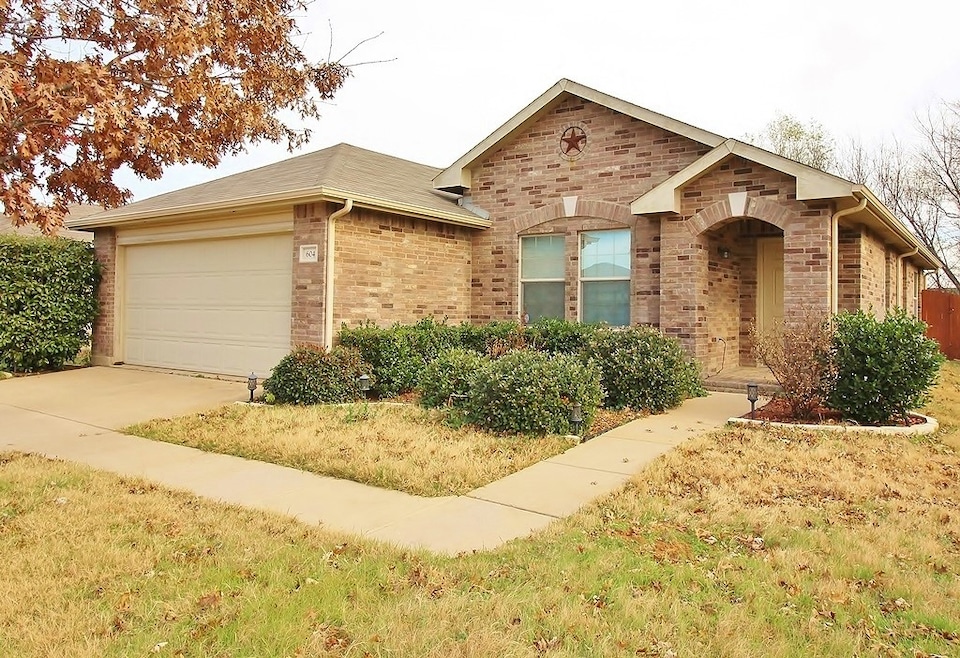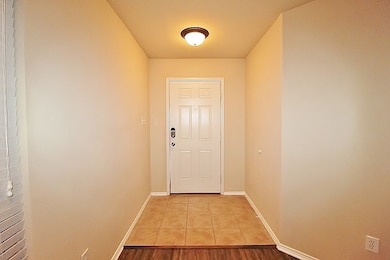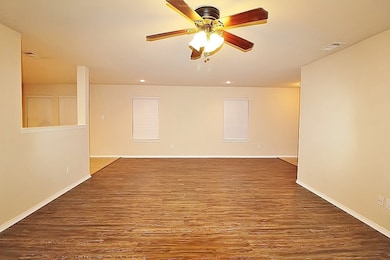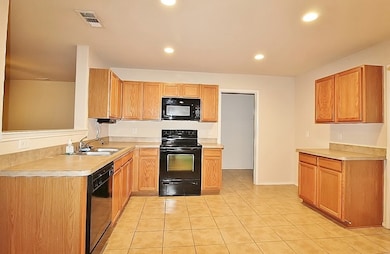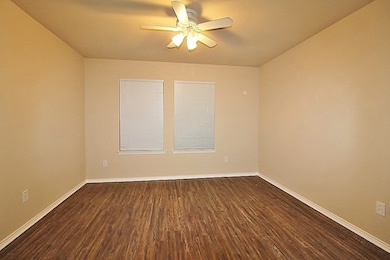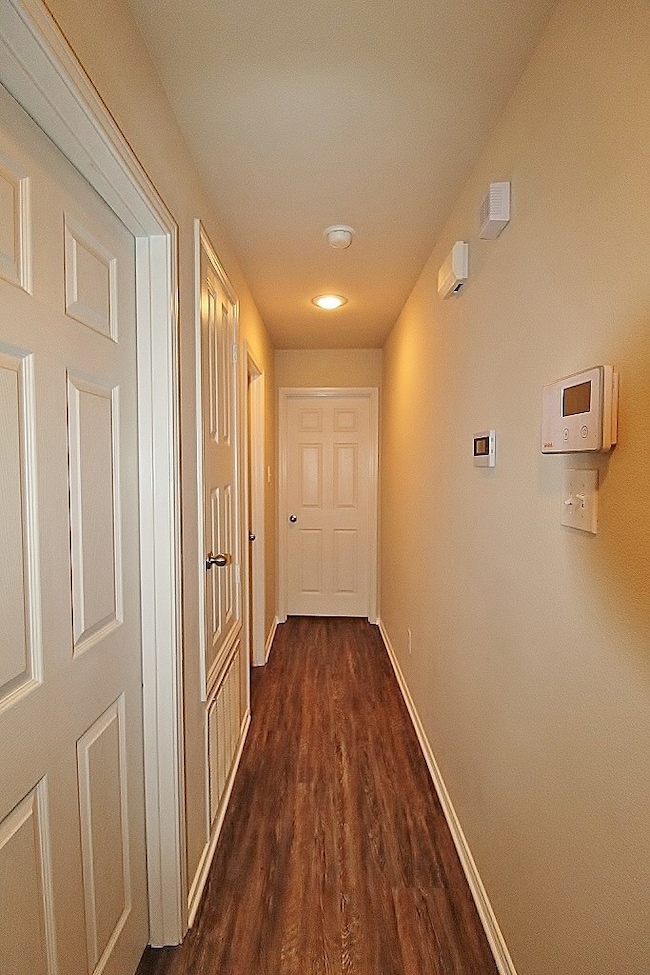604 Jennifer Dr Burleson, TX 76028
Highlights
- Open Floorplan
- Traditional Architecture
- 2 Car Attached Garage
- Irene Clinkscale Elementary School Rated A-
- Covered patio or porch
- 3-minute walk to Wakefield Heights Park
About This Home
Charming 3-bedroom, 2-bath, 2-car garage home located in an established Burleson neighborhood. This home features an open floor plan filled with natural light. The kitchen offers black appliances, including a built-in microwave, stove, dishwasher, and disposal. All bedrooms are generously sized and include ceiling fans. The home also features a full-size utility area with a walk-in pantry for added convenience. Enjoy the fenced backyard with an open patio—perfect for outdoor relaxation or entertaining. Walking distance to Clinkscale Elementary and Wakefield Heights Park with a playground and beautiful walking trails. Owner must approve all pets.
Last Listed By
C21 Judge Fite Property Mgmt. Brokerage Phone: 972-780-5380 License #0650432 Listed on: 06/06/2025
Home Details
Home Type
- Single Family
Est. Annual Taxes
- $6,147
Year Built
- Built in 2008
Lot Details
- 8,799 Sq Ft Lot
- Wood Fence
- Interior Lot
- Few Trees
- Back Yard
Parking
- 2 Car Attached Garage
- Front Facing Garage
- Garage Door Opener
- Driveway
Home Design
- Traditional Architecture
- Brick Exterior Construction
Interior Spaces
- 1,518 Sq Ft Home
- 1-Story Property
- Open Floorplan
- Ceiling Fan
- Window Treatments
- Fire and Smoke Detector
- Washer and Electric Dryer Hookup
Kitchen
- Electric Range
- Microwave
- Dishwasher
- Disposal
Flooring
- Laminate
- Ceramic Tile
Bedrooms and Bathrooms
- 3 Bedrooms
- Walk-In Closet
- 2 Full Bathrooms
Outdoor Features
- Covered patio or porch
- Rain Gutters
Schools
- Irene Clinkscale Elementary School
- Burleson High School
Utilities
- Central Heating and Cooling System
Listing and Financial Details
- Residential Lease
- Property Available on 7/25/25
- Tenant pays for all utilities, grounds care, insurance, pest control
- Legal Lot and Block 73 / 18
- Assessor Parcel Number 126261618730
Community Details
Overview
- Wakefield Homeowners Association
- Hillside Pk Wakefield Ph1 Subdivision
Pet Policy
- Pet Deposit $350
- 2 Pets Allowed
- Breed Restrictions
Map
Source: North Texas Real Estate Information Systems (NTREIS)
MLS Number: 20961395
APN: 126-2616-18730
- 1432 Keith Ct
- 1448 Lauren Dr
- 1228 Tarpon Ct
- 556 Bretts Way
- 1708 Stillwater Dr
- 533 Reagan Ln
- 525 Reagan Ln
- 1664 Laramie Ln
- 1416 Connie St
- 625 Charlotte Ln
- 609 Charlotte Ln
- 537 Marybeth Dr
- 317 Madison St
- 1685 Laramie Ln
- 1748 Reverie Rd
- 312 Canadian Ln
- 300 Madison St
- 408 Jeffdale Dr
- 308 Canadian Ln
- 1761 Stillwater Dr
