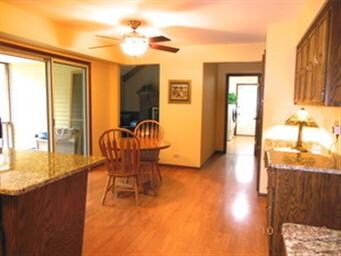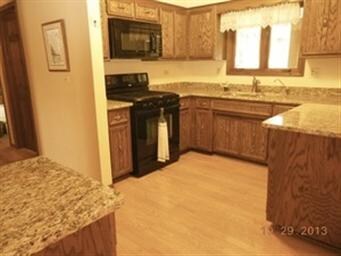
604 Joshua Ct Naperville, IL 60540
Watts NeighborhoodHighlights
- Recreation Room
- Vaulted Ceiling
- Screened Porch
- May Watts Elementary School Rated A+
- Wood Flooring
- Den
About This Home
As of September 2022This lovely home is very easy to show. Complete update - new hardwood floors, tile, carpet,& paint - all plumbing & electrical fixtures are new. Whole house attic fan. New stove, dishwasher & microwave. Newer roof, furnace/AC & hot water heater.Screened in back porch. Hot tub is negotiable. Can accommodate a fast close. Lot is on a cul-de-sac - treed yard is beautifully landscaped with perennials.
Last Agent to Sell the Property
HOMES BY ...LLC License #471000673 Listed on: 12/07/2013
Last Buyer's Agent
John Stec
Sky High Real Estate Inc. License #475156907
Home Details
Home Type
- Single Family
Est. Annual Taxes
- $12,445
Year Built
- 1982
Lot Details
- Cul-De-Sac
- East or West Exposure
Parking
- Attached Garage
- Garage Transmitter
- Garage Door Opener
- Driveway
- Parking Included in Price
- Garage Is Owned
Home Design
- Slab Foundation
- Asphalt Shingled Roof
- Aluminum Siding
Interior Spaces
- Wet Bar
- Vaulted Ceiling
- Wood Burning Fireplace
- Fireplace With Gas Starter
- Sitting Room
- Breakfast Room
- Den
- Recreation Room
- Screened Porch
- Partially Finished Basement
- Basement Fills Entire Space Under The House
- Storm Screens
- Laundry on main level
Kitchen
- Breakfast Bar
- Oven or Range
- Microwave
- Dishwasher
- Disposal
Flooring
- Wood
- Laminate
Bedrooms and Bathrooms
- Primary Bathroom is a Full Bathroom
- Dual Sinks
- Soaking Tub
- Separate Shower
Utilities
- Central Air
- Heating System Uses Gas
- Lake Michigan Water
Additional Features
- Patio
- Property is near a bus stop
Listing and Financial Details
- Homeowner Tax Exemptions
Ownership History
Purchase Details
Home Financials for this Owner
Home Financials are based on the most recent Mortgage that was taken out on this home.Purchase Details
Home Financials for this Owner
Home Financials are based on the most recent Mortgage that was taken out on this home.Purchase Details
Similar Homes in Naperville, IL
Home Values in the Area
Average Home Value in this Area
Purchase History
| Date | Type | Sale Price | Title Company |
|---|---|---|---|
| Warranty Deed | $610,000 | Chicago Title Insurance Compan | |
| Joint Tenancy Deed | $413,000 | Ctic Dupage | |
| Interfamily Deed Transfer | -- | -- |
Mortgage History
| Date | Status | Loan Amount | Loan Type |
|---|---|---|---|
| Previous Owner | $289,000 | New Conventional |
Property History
| Date | Event | Price | Change | Sq Ft Price |
|---|---|---|---|---|
| 09/13/2022 09/13/22 | Sold | $610,000 | -6.2% | $217 / Sq Ft |
| 08/15/2022 08/15/22 | Pending | -- | -- | -- |
| 08/04/2022 08/04/22 | Price Changed | $650,000 | -3.7% | $231 / Sq Ft |
| 07/22/2022 07/22/22 | Price Changed | $675,000 | -2.2% | $240 / Sq Ft |
| 07/07/2022 07/07/22 | Price Changed | $690,000 | -1.4% | $245 / Sq Ft |
| 06/23/2022 06/23/22 | For Sale | $700,000 | +69.5% | $249 / Sq Ft |
| 02/18/2014 02/18/14 | Sold | $413,000 | -3.8% | $147 / Sq Ft |
| 12/28/2013 12/28/13 | Pending | -- | -- | -- |
| 12/07/2013 12/07/13 | For Sale | $429,500 | -- | $153 / Sq Ft |
Tax History Compared to Growth
Tax History
| Year | Tax Paid | Tax Assessment Tax Assessment Total Assessment is a certain percentage of the fair market value that is determined by local assessors to be the total taxable value of land and additions on the property. | Land | Improvement |
|---|---|---|---|---|
| 2023 | $12,445 | $194,130 | $50,810 | $143,320 |
| 2022 | $11,735 | $177,710 | $47,870 | $129,840 |
| 2021 | $11,367 | $171,370 | $46,160 | $125,210 |
| 2020 | $11,352 | $171,370 | $46,160 | $125,210 |
| 2019 | $10,908 | $162,990 | $43,900 | $119,090 |
| 2018 | $10,567 | $155,280 | $41,490 | $113,790 |
| 2017 | $10,277 | $150,010 | $40,080 | $109,930 |
| 2016 | $10,092 | $143,960 | $38,460 | $105,500 |
| 2015 | $10,000 | $136,690 | $36,520 | $100,170 |
| 2014 | $9,809 | $129,740 | $34,390 | $95,350 |
| 2013 | $9,787 | $130,640 | $34,630 | $96,010 |
Agents Affiliated with this Home
-
J
Seller's Agent in 2022
Jack Ehlert
Keller Williams Infinity
2 in this area
28 Total Sales
-

Seller Co-Listing Agent in 2022
Cynthia Potilechio
Keller Williams Infinity
(630) 778-5800
1 in this area
141 Total Sales
-

Buyer's Agent in 2022
Christopher Grano
Keller Williams Infinity
(708) 404-0698
2 in this area
184 Total Sales
-

Seller's Agent in 2014
Myrna Walker
HOMES BY ...LLC
(630) 768-6441
28 Total Sales
-
J
Buyer's Agent in 2014
John Stec
Sky High Real Estate Inc.
Map
Source: Midwest Real Estate Data (MRED)
MLS Number: MRD08499961
APN: 07-23-216-012
- 624 Joshua Ct
- 7S261 S River Rd
- 1216 Evergreen Ave
- 1085 Oswego Rd Unit 1
- 7S410 Arbor Dr
- 7S448 Arbor Dr
- 251 Claremont Dr
- 27W641 North Ln
- 1500 Sequoia Rd
- 1334 Wilshire Dr
- 482 River Front Cir
- 1486 W Jefferson Ave Unit C
- 833 Manassas Ct
- 1208 Sunnybrook Dr
- 880 S Plainfield Naperville Rd
- 901 Heathrow Ln
- 1341 Sunnybrook Dr
- 511 Aurora Ave Unit 405
- 511 Aurora Ave Unit 413
- 511 Aurora Ave Unit 416






