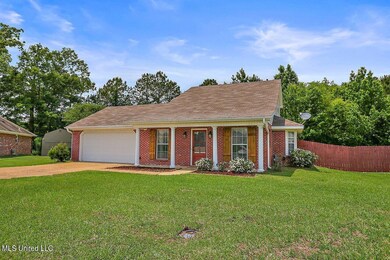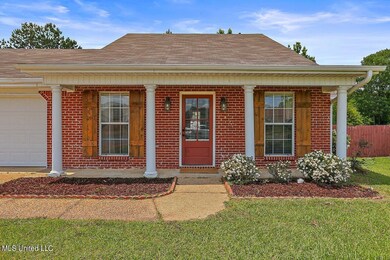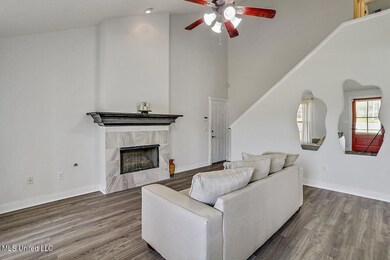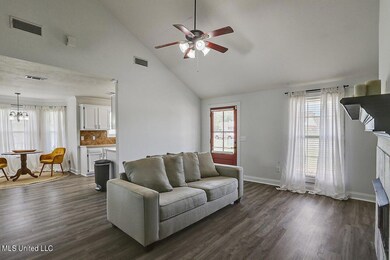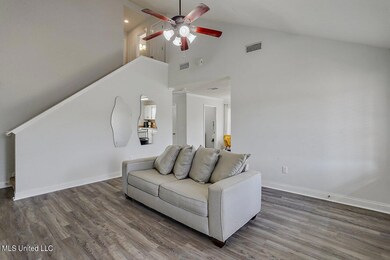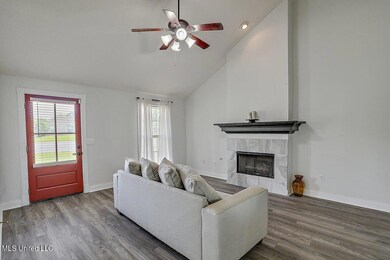
Estimated Value: $226,000 - $244,000
Highlights
- Main Floor Primary Bedroom
- High Ceiling
- Community Pool
- Rouse Elementary School Rated A-
- Combination Kitchen and Living
- Dual Closets
About This Home
As of July 2022Come home to this freshly painted beautiful 3 BR and 2.5BA bungalow style home located in the sought after neighborhood of Live Oaks Place. As you enter this beauty you will feel welcomed by a spacious living room with a high ceiling and a very stylish fire place. The dining room has a beautiful bay window allowing a flow of natural sunlight into the home. Right off the dining room there is a fabulous kitchen with flat service countertops and beautiful oak cabinets galore allowing for plenty of storage space. Off of the kitchen is a half bath convenient for guests. The master suite is very large and is on the first floor. This serene getaway room has a walk-in closet, full bath with double vanities, jetted tub and separate shower. Upstairs there are two spacious guest rooms both with walk-in closets and one guest bathroom. The large backyard is a nature lovers delight- fully fenced and backs up to the woods for privacy. The neighborhood community has so much to offer! There is a clubhouse, walking trail and a small playground. What are you waiting for? Call your Realtor today! This home won't last long!
Last Agent to Sell the Property
KEYSource Real Estate License #B23341 Listed on: 05/21/2022
Last Buyer's Agent
Grace Pilgrim
RE/MAX Connection License #S55261
Home Details
Home Type
- Single Family
Est. Annual Taxes
- $1,088
Year Built
- Built in 2005
Lot Details
- 0.5 Acre Lot
- Wood Fence
- Landscaped
- Back Yard Fenced and Front Yard
HOA Fees
- $33 Monthly HOA Fees
Parking
- 2 Car Garage
Home Design
- Bungalow
- Brick Exterior Construction
- Slab Foundation
- Composition Roof
- Wood Siding
Interior Spaces
- 1,519 Sq Ft Home
- 2-Story Property
- High Ceiling
- Ceiling Fan
- Aluminum Window Frames
- Living Room with Fireplace
- Combination Kitchen and Living
- Attic Vents
Kitchen
- Electric Oven
- Electric Range
- Microwave
- Laminate Countertops
Flooring
- Carpet
- Linoleum
Bedrooms and Bathrooms
- 3 Bedrooms
- Primary Bedroom on Main
- Dual Closets
- Double Vanity
- Separate Shower
Home Security
- Prewired Security
- Fire and Smoke Detector
Outdoor Features
- Slab Porch or Patio
- Rain Gutters
Schools
- Brandon Elementary And Middle School
- Brandon High School
Utilities
- Central Heating and Cooling System
- Heating System Uses Natural Gas
- Water Heater
Listing and Financial Details
- Assessor Parcel Number G07d-000004-00600
Community Details
Overview
- Association fees include accounting/legal, management, pool service
- Live Oaks Place Subdivision
- The community has rules related to covenants, conditions, and restrictions
Amenities
- Laundry Facilities
Recreation
- Community Playground
- Community Pool
Ownership History
Purchase Details
Home Financials for this Owner
Home Financials are based on the most recent Mortgage that was taken out on this home.Purchase Details
Home Financials for this Owner
Home Financials are based on the most recent Mortgage that was taken out on this home.Purchase Details
Home Financials for this Owner
Home Financials are based on the most recent Mortgage that was taken out on this home.Purchase Details
Purchase Details
Home Financials for this Owner
Home Financials are based on the most recent Mortgage that was taken out on this home.Similar Homes in Pearl, MS
Home Values in the Area
Average Home Value in this Area
Purchase History
| Date | Buyer | Sale Price | Title Company |
|---|---|---|---|
| Martin Jasper | $287,299 | None Listed On Document | |
| Mosley Kimberly N | -- | -- | |
| Sims Jacob | -- | Attorney | |
| Secretary Housing Urban Development | -- | None Available | |
| Leggett Bobby G | -- | -- |
Mortgage History
| Date | Status | Borrower | Loan Amount |
|---|---|---|---|
| Open | Martin Jasper | $216,015 | |
| Previous Owner | Holloway Madison | $197,979 | |
| Previous Owner | Sims Jacob | $148,000 | |
| Previous Owner | Leggett Bobby G | $125,681 |
Property History
| Date | Event | Price | Change | Sq Ft Price |
|---|---|---|---|---|
| 07/08/2022 07/08/22 | Sold | -- | -- | -- |
| 07/08/2022 07/08/22 | Off Market | -- | -- | -- |
| 06/04/2022 06/04/22 | Pending | -- | -- | -- |
| 07/29/2021 07/29/21 | Sold | -- | -- | -- |
| 06/21/2021 06/21/21 | Pending | -- | -- | -- |
| 06/15/2021 06/15/21 | For Sale | $198,000 | +27.8% | $134 / Sq Ft |
| 01/26/2018 01/26/18 | Sold | -- | -- | -- |
| 01/22/2018 01/22/18 | Pending | -- | -- | -- |
| 12/08/2017 12/08/17 | For Sale | $154,900 | +4.0% | $105 / Sq Ft |
| 04/22/2016 04/22/16 | Sold | -- | -- | -- |
| 04/22/2016 04/22/16 | Pending | -- | -- | -- |
| 02/27/2016 02/27/16 | For Sale | $148,900 | +41.8% | $98 / Sq Ft |
| 01/29/2016 01/29/16 | Sold | -- | -- | -- |
| 01/07/2016 01/07/16 | Pending | -- | -- | -- |
| 08/27/2015 08/27/15 | For Sale | $105,000 | -- | $71 / Sq Ft |
Tax History Compared to Growth
Tax History
| Year | Tax Paid | Tax Assessment Tax Assessment Total Assessment is a certain percentage of the fair market value that is determined by local assessors to be the total taxable value of land and additions on the property. | Land | Improvement |
|---|---|---|---|---|
| 2024 | $1,136 | $14,552 | $0 | $0 |
| 2023 | $1,110 | $14,282 | $0 | $0 |
| 2022 | $1,088 | $14,282 | $0 | $0 |
| 2021 | $1,088 | $14,282 | $0 | $0 |
| 2020 | $1,088 | $14,282 | $0 | $0 |
| 2019 | $981 | $12,811 | $0 | $0 |
| 2018 | $955 | $12,811 | $0 | $0 |
| 2017 | $955 | $12,811 | $0 | $0 |
| 2016 | $1,755 | $18,876 | $0 | $0 |
| 2015 | $1,755 | $18,876 | $0 | $0 |
| 2014 | $1,715 | $18,876 | $0 | $0 |
| 2013 | -- | $18,876 | $0 | $0 |
Agents Affiliated with this Home
-
The Julie Davis Team

Seller's Agent in 2022
The Julie Davis Team
KEYSource Real Estate
(769) 251-1520
190 Total Sales
-
Grace Pilgrim

Seller Co-Listing Agent in 2022
Grace Pilgrim
KEYSource Real Estate
(601) 697-1344
127 Total Sales
-
M
Buyer Co-Listing Agent in 2022
Missie Bray
RE/MAX Connection
-
C
Seller's Agent in 2021
Corey Deyamport
Keller Williams
-
Derek Havard

Seller's Agent in 2018
Derek Havard
Havard Real Estate Group, LLC
(601) 672-8147
341 Total Sales
-
N
Buyer's Agent in 2018
Nick Hardwick
BHHS Ann Prewitt Realty
Map
Source: MLS United
MLS Number: 4018351
APN: G07D-000004-00600
- 127 Woodridge
- 102 Cherry Bark Way
- 109 Cherry Bark Way
- 810 Pin Oak Place
- 185 Beechwood Cir
- 104 Laurel Park Place
- 406 Cedar Hill Dr
- 404 Cedar Hill Dr
- 405 Cedar Hill Dr
- 401 Cedar Hill Dr
- 403 Cedar Hill Dr
- 126 Cedar Ridge Blvd
- 169 Beechwood Cir
- 118 Ashwood Place
- 129 Cedar Ridge Blvd
- 127 Cedar Ridge Blvd
- 125 Cedar Ridge Blvd
- 513 Ridgecrest Dr
- 124 Cedar Ridge Blvd
- 144 Cedar Brook Dr
- 604 Juniper Cove
- 604 Juniper Cove Unit (Lot 60)
- 606 Juniper Cove
- 1043 Spanish Oak Dr
- 1045 Spanish Oak Dr
- 1045 Spanish Oak Dr Unit ( Lot 58)
- 601 Juniper Cove
- 605 Juniper Cove
- 603 Juniper Cove Unit (Lot 63)
- 603 Juniper Cove
- 1042 Spanish Oak Dr Unit ( Lot46)
- 1047 Spanish Oak Dr
- 1047 Spanish Oak Dr Unit (Lot 57)
- 1044 Spanish Oak Dr
- 1042 Spanish Oak Dr
- 1037 Spanish Oaks Dr
- 1037 Spanish Oak Dr Unit (Lot 65)
- 306 Alder Cove Unit (Lot 69)
- 306 Alder Cove
- 1040 Spanish Oak Dr Unit (Lot 45)

