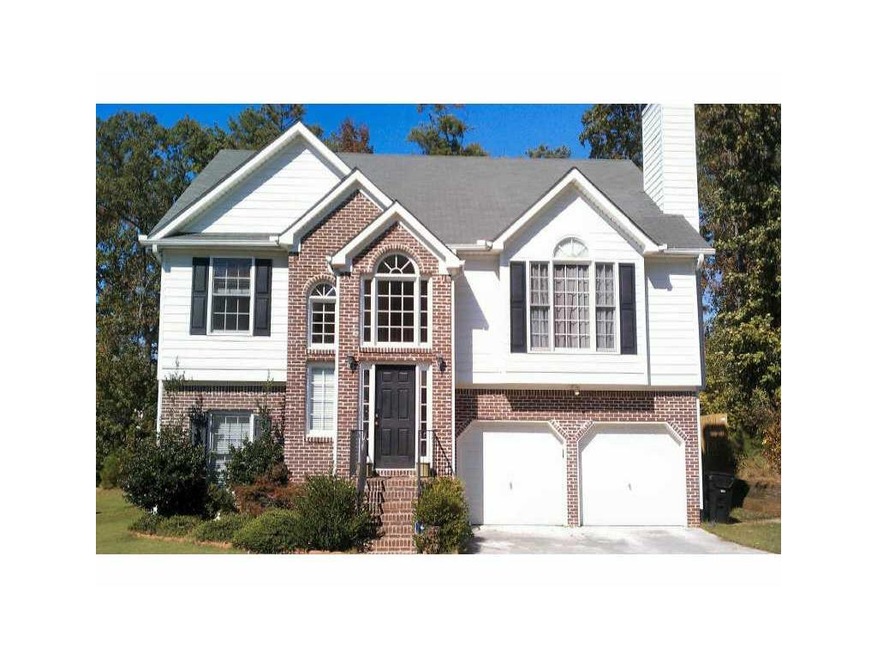604 Montview Ct SW Marietta, GA 30060
Highlights
- Deck
- Wooded Lot
- Cathedral Ceiling
- Private Lot
- Traditional Architecture
- Great Room
About This Home
As of January 2014BRICK FRONT AND CEMENT SIDING SPLIT FOYER HOME CONVENIENT TO E/W CONNECTOR. OPEN FIRESIDE GREAT /FAMILY ROOM. EAT IN KITCHEN, FORMAL DINING ROOM, SPACIOUS MASTER BEDROOM, LUXURIOUS BATH W/SEPARATE SHOWER & TUB. FINISHED BASEMENT WITH FULL BATHROOM AND BEDROOM. SUNDECK, SHADED PATIO, FENCED BACKYARD AND MORE! POTENTIAL SHORT SALE.
Last Agent to Sell the Property
NIKKI OBERG
NOT A VALID MEMBER License #145343
Co-Listed By
MARK OBERG
NOT A VALID MEMBER License #260516
Home Details
Home Type
- Single Family
Est. Annual Taxes
- $1,694
Year Built
- Built in 2003
Lot Details
- Lot Dimensions are 65x170x69x165
- Fenced
- Private Lot
- Level Lot
- Wooded Lot
- Garden
HOA Fees
- $23 Monthly HOA Fees
Parking
- 2 Car Garage
- Garage Door Opener
- Drive Under Main Level
- Driveway Level
Home Design
- Traditional Architecture
- Split Level Home
- Composition Roof
- Cement Siding
- Brick Front
Interior Spaces
- 2,400 Sq Ft Home
- Roommate Plan
- Cathedral Ceiling
- Ceiling Fan
- Factory Built Fireplace
- Fireplace With Gas Starter
- Insulated Windows
- Two Story Entrance Foyer
- Family Room with Fireplace
- Great Room
- Formal Dining Room
- Game Room
- Carpet
- Pull Down Stairs to Attic
- Laundry Room
Kitchen
- Open to Family Room
- Eat-In Kitchen
- Self-Cleaning Oven
- Gas Range
- Dishwasher
- Laminate Countertops
- Wood Stained Kitchen Cabinets
- Disposal
Bedrooms and Bathrooms
- Split Bedroom Floorplan
- Walk-In Closet
- Dual Vanity Sinks in Primary Bathroom
- Separate Shower in Primary Bathroom
- Soaking Tub
Finished Basement
- Partial Basement
- Interior and Exterior Basement Entry
- Stubbed For A Bathroom
- Natural lighting in basement
Home Security
- Security System Owned
- Fire and Smoke Detector
Eco-Friendly Details
- Energy-Efficient Windows
- Energy-Efficient Thermostat
Outdoor Features
- Deck
- Patio
Schools
- Birney Elementary School
- Floyd Middle School
- Osborne High School
Utilities
- Forced Air Heating and Cooling System
- Heating System Uses Natural Gas
- Underground Utilities
- Gas Water Heater
- High Speed Internet
- Cable TV Available
Community Details
- Flowery Branch Subdivision
Listing and Financial Details
- Tax Lot 40
- Assessor Parcel Number 604MONTVIEWCT
Ownership History
Purchase Details
Home Financials for this Owner
Home Financials are based on the most recent Mortgage that was taken out on this home.Purchase Details
Home Financials for this Owner
Home Financials are based on the most recent Mortgage that was taken out on this home.Purchase Details
Map
Home Values in the Area
Average Home Value in this Area
Purchase History
| Date | Type | Sale Price | Title Company |
|---|---|---|---|
| Warranty Deed | $159,000 | -- | |
| Warranty Deed | -- | -- | |
| Warranty Deed | $125,000 | -- | |
| Warranty Deed | -- | -- |
Mortgage History
| Date | Status | Loan Amount | Loan Type |
|---|---|---|---|
| Open | $9,167 | Stand Alone Second | |
| Open | $155,895 | FHA | |
| Closed | $156,120 | FHA | |
| Previous Owner | $121,831 | FHA | |
| Previous Owner | $30,400 | New Conventional |
Property History
| Date | Event | Price | Change | Sq Ft Price |
|---|---|---|---|---|
| 01/17/2014 01/17/14 | Sold | $159,000 | 0.0% | $66 / Sq Ft |
| 11/13/2013 11/13/13 | Pending | -- | -- | -- |
| 10/24/2013 10/24/13 | For Sale | $159,000 | +27.2% | $66 / Sq Ft |
| 04/19/2012 04/19/12 | Sold | $125,000 | -16.7% | $52 / Sq Ft |
| 12/28/2011 12/28/11 | Pending | -- | -- | -- |
| 10/18/2011 10/18/11 | For Sale | $150,000 | -- | $63 / Sq Ft |
Tax History
| Year | Tax Paid | Tax Assessment Tax Assessment Total Assessment is a certain percentage of the fair market value that is determined by local assessors to be the total taxable value of land and additions on the property. | Land | Improvement |
|---|---|---|---|---|
| 2024 | $4,169 | $138,284 | $40,000 | $98,284 |
| 2023 | $4,760 | $157,888 | $32,000 | $125,888 |
| 2022 | $3,353 | $110,484 | $32,000 | $78,484 |
| 2021 | $3,353 | $110,484 | $32,000 | $78,484 |
| 2020 | $3,106 | $102,332 | $18,000 | $84,332 |
| 2019 | $2,742 | $90,340 | $14,800 | $75,540 |
| 2018 | $2,742 | $90,340 | $14,800 | $75,540 |
| 2017 | $1,994 | $69,352 | $16,000 | $53,352 |
| 2016 | $1,828 | $63,592 | $14,672 | $48,920 |
| 2015 | $1,873 | $63,592 | $14,672 | $48,920 |
| 2014 | $1,918 | $64,552 | $0 | $0 |
Source: First Multiple Listing Service (FMLS)
MLS Number: 4285945
APN: 17-0018-0-034-0
- 2971 Montview Dr SW
- 2828 Hicks Rd SW
- 2940 Caller Ct SW
- 959 Old Milford Church Rd SW
- 2760 Hicks Rd SW
- 3021 Favor Pines Ct SW
- 980 Oakton Dr SW
- 813 Whittington Pkwy SW
- 881 Whittington Pkwy
- 629 Birchwood Rd SW
- 966 Crest Ridge Dr SW
- 3095 Holbrook Dr SW
- 3248 Wildwood Dr SW
- 1105 Woodleigh Rd SW
- 570 Harris Ct SW
- 3078 Michael Dr SW
- 959 Frontier Trail SW
- 2978 Edgemont Ln SW
