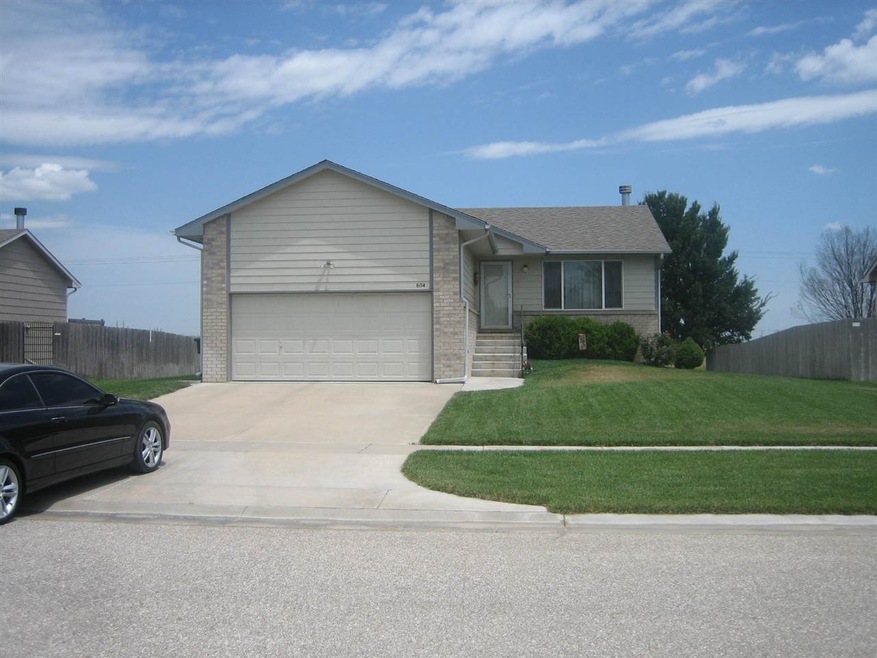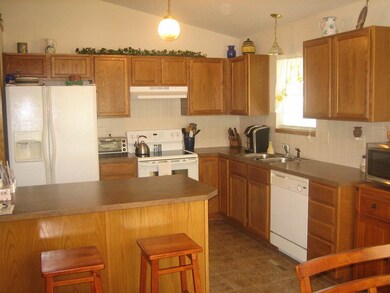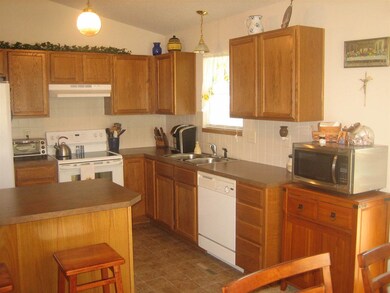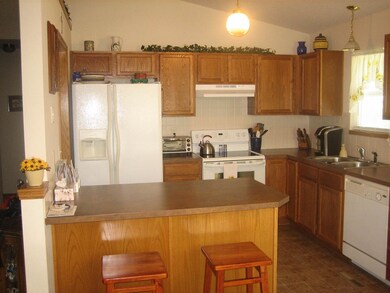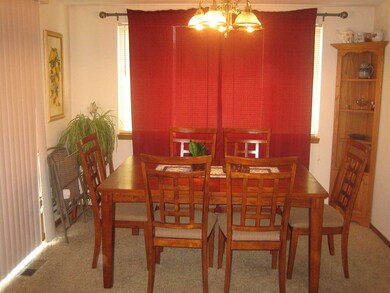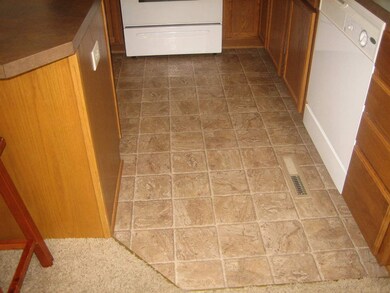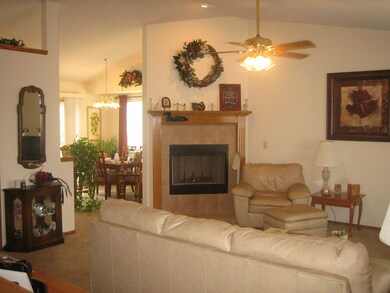
604 N 2nd St Colwich, KS 67030
Estimated Value: $255,958 - $288,000
Highlights
- Deck
- Vaulted Ceiling
- Tennis Courts
- Garden Plain High School Rated 9+
- Traditional Architecture
- 2 Car Attached Garage
About This Home
As of August 2017PRIDE OF OWNERSHIP SHOWS EVERYWHERE IN THIS 3 BD, 3 FULL BA, FULL FINISHED BSMT WITH OVERSIZED 2 CAR GAR ONE OWNER HOME IN THE MUCH SOUGHT AFTER UNION PARK DEVELOPEMENT. THIS HOME BOASTS 2186 SQFT OF LIVING ENJOYMENT. MAIN LEVEL FEATURES VAULTED CEILINGS, OPEN FLOOR PLAN, NICE KIT WITH ALL APPLIANCES ( FRIDGE NEG ) MSTR SUITE, 2ND BD, FULL BA, AND COZY GAS F/P. THERE ARE ALSO 2 LG LINEN CLOSETS ONE COULD BE USED AS A PANTRY. BSMT IS OPEN AND VIEW OUT AND FEATURES FAMILY RM, 3RD BD, FULL BATH AND 15.5X8 LAUNDRY/STORAGE RM. EXT WAS PAINTED NOV 2014, ROOF NEW MAY 2015, LG DECK IS COMPOSITE, LAWN HAS A SPRINKLER SYSTEM ON A WELL AND THERE IS A OVERSIZED 7X7 SHED FOR YOUR LAWN EQUIP. HOME IS LOCATED IN A SMALL TOWN COMMUNITY BUT IS STILL CLOSE TO HWYS AND ONLY 10 MINUTES FROM SHOPPING AND RESTURANTS AND BLOCKS FROM COLWICH PARK. SPECIALS ARE PAID OUT AND THE SELLER IS MOTIVATED.
Last Agent to Sell the Property
ERA Great American Realty License #00216962 Listed on: 07/17/2017
Home Details
Home Type
- Single Family
Est. Annual Taxes
- $2,031
Year Built
- Built in 2006
Lot Details
- 8,276 Sq Ft Lot
- Sprinkler System
HOA Fees
- $20 Monthly HOA Fees
Home Design
- Traditional Architecture
- Frame Construction
- Composition Roof
Interior Spaces
- 1-Story Property
- Vaulted Ceiling
- Ceiling Fan
- Fireplace Features Blower Fan
- Attached Fireplace Door
- Gas Fireplace
- Window Treatments
- Family Room
- Living Room with Fireplace
- Combination Kitchen and Dining Room
Kitchen
- Breakfast Bar
- Oven or Range
- Electric Cooktop
- Range Hood
- Dishwasher
- Disposal
Bedrooms and Bathrooms
- 3 Bedrooms
- En-Suite Primary Bedroom
- Walk-In Closet
- 3 Full Bathrooms
- Bathtub and Shower Combination in Primary Bathroom
Laundry
- Laundry Room
- 220 Volts In Laundry
Finished Basement
- Basement Fills Entire Space Under The House
- Bedroom in Basement
- Finished Basement Bathroom
- Laundry in Basement
- Basement Storage
Home Security
- Security Lights
- Storm Windows
- Storm Doors
Parking
- 2 Car Attached Garage
- Oversized Parking
- Garage Door Opener
Outdoor Features
- Deck
- Outdoor Storage
- Rain Gutters
Schools
- Colwich Elementary And Middle School
- Andale High School
Utilities
- Forced Air Heating and Cooling System
- Heating System Uses Gas
- Private Water Source
Listing and Financial Details
- Assessor Parcel Number 07516-0140600500
Community Details
Overview
- Association fees include gen. upkeep for common ar
- Union Park Subdivision
Recreation
- Tennis Courts
- Community Playground
Ownership History
Purchase Details
Home Financials for this Owner
Home Financials are based on the most recent Mortgage that was taken out on this home.Purchase Details
Purchase Details
Purchase Details
Home Financials for this Owner
Home Financials are based on the most recent Mortgage that was taken out on this home.Similar Home in Colwich, KS
Home Values in the Area
Average Home Value in this Area
Purchase History
| Date | Buyer | Sale Price | Title Company |
|---|---|---|---|
| Harpool Tanner D | -- | Security 1St Title | |
| Hanson Mary E | -- | None Available | |
| Rufle Margo E | -- | None Available | |
| Hanson Herbert W | -- | None Available |
Mortgage History
| Date | Status | Borrower | Loan Amount |
|---|---|---|---|
| Open | Harpool Tanner D | $100,000 | |
| Previous Owner | Hanson Herbert W | $104,500 |
Property History
| Date | Event | Price | Change | Sq Ft Price |
|---|---|---|---|---|
| 08/30/2017 08/30/17 | Sold | -- | -- | -- |
| 07/22/2017 07/22/17 | Pending | -- | -- | -- |
| 07/17/2017 07/17/17 | For Sale | $149,900 | -- | $69 / Sq Ft |
Tax History Compared to Growth
Tax History
| Year | Tax Paid | Tax Assessment Tax Assessment Total Assessment is a certain percentage of the fair market value that is determined by local assessors to be the total taxable value of land and additions on the property. | Land | Improvement |
|---|---|---|---|---|
| 2023 | $3,072 | $24,921 | $4,336 | $20,585 |
| 2022 | $2,964 | $22,299 | $4,094 | $18,205 |
| 2021 | $2,832 | $19,907 | $2,645 | $17,262 |
| 2020 | $2,689 | $18,953 | $2,645 | $16,308 |
| 2019 | $2,478 | $17,446 | $2,645 | $14,801 |
| 2018 | $2,166 | $15,054 | $2,208 | $12,846 |
| 2017 | $2,160 | $0 | $0 | $0 |
| 2016 | $2,036 | $0 | $0 | $0 |
| 2015 | $1,869 | $0 | $0 | $0 |
| 2014 | $1,881 | $0 | $0 | $0 |
Agents Affiliated with this Home
-
TOYCE HARE

Seller's Agent in 2017
TOYCE HARE
ERA Great American Realty
(316) 250-5805
20 Total Sales
-
Dee Mccallum

Buyer's Agent in 2017
Dee Mccallum
Berkshire Hathaway PenFed Realty
(316) 644-6211
80 Total Sales
Map
Source: South Central Kansas MLS
MLS Number: 538528
APN: 075-16-0-14-06-005.00
- 528 W Colwich Ave
- 612 Hemmen Terrace Ct
- 423 Homestead Ct
- 0000 W Eagle Crest St
- 7031 N 135th St W
- 17200 W 29th St N
- 17300 W 29th St N
- 300 W Albert St Unit 46R
- 300 W Albert St Unit 43
- 300 W Albert St Unit 11R
- 300 W Albert St Unit 50
- 300 W Albert St Unit 25
- 3500 N 135th St W
- 12518-12520 W Blanford St
- 11755 W Wilkinson Ct
- 12502 W Blanford St
- 12504 W Blanford St
- 12502-12504 W Blanford St
- 12486-12488 W Blanford St
- 12486 W Blanford St
- 604 N 2nd St
- 606 N 2nd St
- 602 N 2nd St
- 608 N 2nd St
- 600 N 2nd St
- 601 N 2nd St
- 603 N 2nd St
- 605 N 2nd St
- 610 N 2nd St
- 607 N 2nd St
- 612 Union Park Cir
- 609 N 2nd St
- 607 Union Park Cir
- 605 Union Park Cir
- 612 N 2nd St
- 609 Union Park Cir
- 628 Union Park Cir
- 603 Union Park Cir
- 601 Union Park Cir
- 611 Union Park Cir
