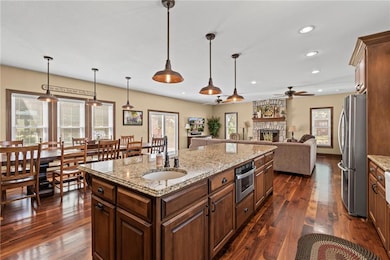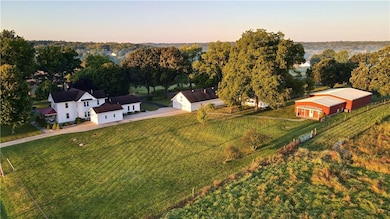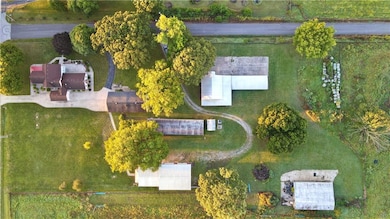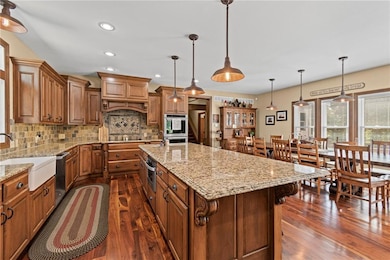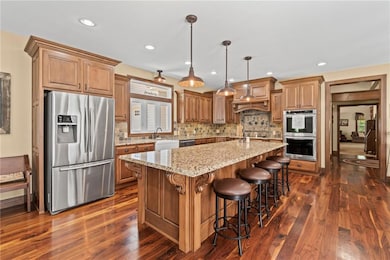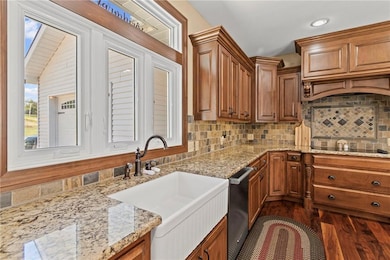604 N Buckner Tarsney Rd Buckner, MO 64016
Estimated payment $10,520/month
Highlights
- 3,484,800 Sq Ft lot
- Traditional Architecture
- Mud Room
- Pond
- Wood Flooring
- No HOA
About This Home
There aren’t enough words to accurately describe the architectural masterpiece that makes up this home. While walking the halls of this immaculate restored farmhouse, one can’t help but stand in awe of how beautifully preserved the fine details and craftsmanship are. The main house has over 3,100 square feet of updated, yet carefully maintained finishes, 3 bedrooms, 2 bathrooms and a new kitchen and living addition. The kitchen boasts new stainless steel appliances, oversized island, farmhouse sink and dining area large enough for a 12 foot dining room table. Get cozy around the stone fireplace in the living area or unwind on the classic wrap around porch. Comfort is not lacking anywhere here, and you’ll feel it as soon as you step inside. There are mother-in-law quarters in the backyard, complete with 1 bedroom, 1 bathroom, full kitchen and living area. You will not run out of places to park your cars, trucks, equipment and toys! There is a one car attached garage to the main house, an attached shop/garage with three bay doors on the second home, a detached three car garage with large bay door on the backside, barn with 6 stall lean-to, additional shop with three stall lean-to and built in chicken coop and run, and gorgeous red barn with 4 bay doors and hayloft. You will not run out of storage! Enjoy a picnic under the numerous, towering trees, providing ample shade. Collect pecans from the pecan trees, watch the kids play in the playhouse or gather around the outside fireplace. Whether you have an existing operation or starting new, there is plenty of land to accommodate your livestock! 76+/- fully fenced acres, several ponds and a working well, combined with the accessible barns provide for all your farming needs. To top it off, there is approximately 1⁄4 mile stretch of direct access to Buckner Tarsney Rd and approximately 1⁄2 mile of blacktop frontage on the south side of the property along Heidelberger Rd. To fully appreciate it, you need to see it!
Listing Agent
Whitetail Properties Real Esta Brokerage Phone: 417-321-7819 License #2020017382 Listed on: 10/03/2025

Home Details
Home Type
- Single Family
Est. Annual Taxes
- $8,200
Year Built
- Built in 1893
Lot Details
- 80 Acre Lot
- Paved or Partially Paved Lot
- Many Trees
Parking
- 4 Car Garage
Home Design
- Traditional Architecture
- Composition Roof
Interior Spaces
- 3,124 Sq Ft Home
- 2-Story Property
- Mud Room
- Living Room with Fireplace
- Home Office
- Workshop
- Wood Flooring
- Basement
Kitchen
- Built-In Oven
- Cooktop
- Microwave
- Freezer
- Dishwasher
- Farmhouse Sink
- Disposal
Bedrooms and Bathrooms
- 3 Bedrooms
- 2 Full Bathrooms
Laundry
- Laundry Room
- Dryer
- Washer
Outdoor Features
- Pond
- Porch
Utilities
- Forced Air Heating and Cooling System
- Septic Tank
Community Details
- No Home Owners Association
Listing and Financial Details
- Assessor Parcel Number 19-400-04-30-00-0-00-000
- $0 special tax assessment
Map
Tax History
| Year | Tax Paid | Tax Assessment Tax Assessment Total Assessment is a certain percentage of the fair market value that is determined by local assessors to be the total taxable value of land and additions on the property. | Land | Improvement |
|---|---|---|---|---|
| 2025 | $8,200 | $79,536 | $14,124 | $65,412 |
| 2024 | $8,200 | $91,672 | $14,046 | $77,626 |
| 2023 | $8,126 | $91,672 | $14,046 | $77,626 |
| 2022 | $5,708 | $61,010 | $7,192 | $53,818 |
| 2021 | $5,714 | $61,010 | $7,192 | $53,818 |
| 2020 | $5,505 | $57,935 | $7,192 | $50,743 |
| 2019 | $5,395 | $57,935 | $7,192 | $50,743 |
| 2018 | $4,810 | $51,439 | $7,213 | $44,226 |
| 2017 | $4,810 | $51,439 | $7,213 | $44,226 |
| 2016 | $4,340 | $50,283 | $7,213 | $43,070 |
Property History
| Date | Event | Price | List to Sale | Price per Sq Ft |
|---|---|---|---|---|
| 01/05/2026 01/05/26 | Pending | -- | -- | -- |
| 10/03/2025 10/03/25 | For Sale | $1,900,000 | -- | $608 / Sq Ft |
Purchase History
| Date | Type | Sale Price | Title Company |
|---|---|---|---|
| Warranty Deed | -- | None Available |
Source: Heartland MLS
MLS Number: 2578981
APN: 19-400-04-30-00-0-00-000
- 416 N Buckner Tarsney Rd
- 814 N Buckner Tarsney Rd
- 208 Manor Ln
- 701 Homeland St
- 710 Elliott St
- 300 Hazel St
- 709 Lake City Buckner Rd
- 2 S Sibley St
- 1515 S Buckner Tarsney (Bb) Rd
- 1509 S Buckner Tarsney Rd
- 1521 S Buckner Tarsney Rd
- 1515 S Buckner Tarsney Rd
- 1505 S Buckner Tarsney Rd
- 30 Cliff Dr
- 102 Cliff Dr
- 200 Erin St
- 115 Baker St
- 301 N Hudson St
- 410 Park Ave
- 35407 E Little Rd

