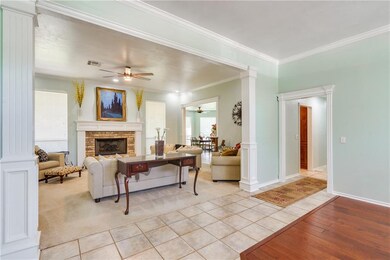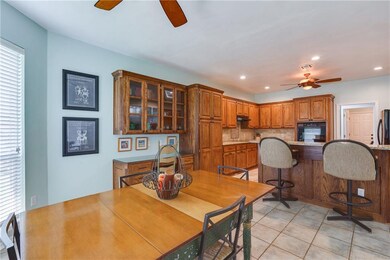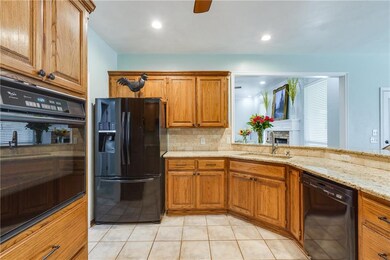
604 N Caddell Way Mustang, OK 73064
Estimated Value: $290,321 - $311,000
Highlights
- Solar Power System
- Traditional Architecture
- 3 Car Attached Garage
- Mustang Lakehoma Elementary School Rated A-
- Covered patio or porch
- Interior Lot
About This Home
As of July 2021Pristine home w/ open floor plan and great curb appeal! Formal dining off of the entry with wood floors and tons of natural light. Great kitchen partially open to the living room, ample counter top & cabinet space. Master bedroom is separated from secondary bedrooms. Master bath has a walk in shower(handicap accessible) two sinks, and a spacious walk in closet. Laundry room is off of garage with some storage. Huge walk-in, hall closet for storage or pantry. Perfectly sized secondary bedrooms and closets. Wonderful, covered patio, gas hook up for grill, sprinkler system and fenced in yard. Whole house generator stays w/ home. All new paint throughout(walls and trim), all new lights and switches, added recessed lighting, new door levers, added framed mirrors, all new hardware, and new faucets in hall bath. Security cameras stay with home, water heater replaced In 2012, and roof in 2015. Garage is immaculate with led lighting and a gas heater. This home is just like NEW and has it all!
Home Details
Home Type
- Single Family
Est. Annual Taxes
- $2,498
Year Built
- Built in 1999
Lot Details
- West Facing Home
- Interior Lot
- Sprinkler System
Parking
- 3 Car Attached Garage
- Garage Door Opener
- Driveway
Home Design
- Traditional Architecture
- Brick Exterior Construction
- Slab Foundation
- Composition Roof
Interior Spaces
- 2,179 Sq Ft Home
- 1-Story Property
- Ceiling Fan
- Gas Log Fireplace
- Window Treatments
Kitchen
- Built-In Oven
- Electric Oven
- Built-In Range
- Microwave
- Dishwasher
- Disposal
Flooring
- Carpet
- Laminate
- Tile
Bedrooms and Bathrooms
- 3 Bedrooms
- 2 Full Bathrooms
Laundry
- Laundry Room
- Washer and Dryer
Home Security
- Home Security System
- Storm Doors
Schools
- Mustang Lakehoma Elementary School
- Mustang Middle School
- Mustang High School
Utilities
- Central Heating and Cooling System
- Power Generator
- Cable TV Available
Additional Features
- Solar Power System
- Covered patio or porch
Listing and Financial Details
- Legal Lot and Block 16 / 2
Ownership History
Purchase Details
Home Financials for this Owner
Home Financials are based on the most recent Mortgage that was taken out on this home.Purchase Details
Home Financials for this Owner
Home Financials are based on the most recent Mortgage that was taken out on this home.Purchase Details
Purchase Details
Purchase Details
Purchase Details
Purchase Details
Purchase Details
Similar Homes in Mustang, OK
Home Values in the Area
Average Home Value in this Area
Purchase History
| Date | Buyer | Sale Price | Title Company |
|---|---|---|---|
| Cranmore Bennie | $258,500 | Stewart Title Of Ok Inc | |
| Smith Elbereth | $185,000 | Oklahoma City Abstract & Tit | |
| Brannan Christopher | $140,000 | -- | |
| -- | $136,000 | -- | |
| -- | $16,000 | -- | |
| -- | -- | -- | |
| -- | -- | -- | |
| -- | -- | -- |
Mortgage History
| Date | Status | Borrower | Loan Amount |
|---|---|---|---|
| Previous Owner | Smith Elbereth | $148,000 | |
| Previous Owner | Brannan Christopher S | $130,000 | |
| Previous Owner | Brannan Christopher S | $15,000 |
Property History
| Date | Event | Price | Change | Sq Ft Price |
|---|---|---|---|---|
| 07/26/2021 07/26/21 | Sold | $258,100 | +3.3% | $118 / Sq Ft |
| 06/19/2021 06/19/21 | Pending | -- | -- | -- |
| 06/16/2021 06/16/21 | For Sale | $249,777 | +35.0% | $115 / Sq Ft |
| 08/23/2018 08/23/18 | Sold | $185,000 | 0.0% | $84 / Sq Ft |
| 07/21/2018 07/21/18 | Pending | -- | -- | -- |
| 07/20/2018 07/20/18 | For Sale | $185,000 | -- | $84 / Sq Ft |
Tax History Compared to Growth
Tax History
| Year | Tax Paid | Tax Assessment Tax Assessment Total Assessment is a certain percentage of the fair market value that is determined by local assessors to be the total taxable value of land and additions on the property. | Land | Improvement |
|---|---|---|---|---|
| 2024 | $2,498 | $26,340 | $2,423 | $23,917 |
| 2023 | $2,498 | $26,040 | $2,443 | $23,597 |
| 2022 | $2,452 | $25,281 | $2,340 | $22,941 |
| 2021 | $2,129 | $22,001 | $2,340 | $19,661 |
| 2020 | $2,236 | $22,921 | $2,340 | $20,581 |
| 2019 | $2,168 | $22,254 | $2,340 | $19,914 |
| 2018 | $2,085 | $21,005 | $2,340 | $18,665 |
| 2017 | $1,998 | $20,393 | $2,340 | $18,053 |
| 2016 | $2,079 | $21,176 | $2,340 | $18,836 |
| 2015 | $2,207 | $20,519 | $2,340 | $18,179 |
| 2014 | $2,207 | $22,250 | $2,340 | $19,910 |
Agents Affiliated with this Home
-
Kim A Spencer

Seller's Agent in 2021
Kim A Spencer
Keller Williams Central OK ED
(405) 474-4774
1 in this area
382 Total Sales
-
Terra Myers

Seller Co-Listing Agent in 2021
Terra Myers
Keller Williams Central OK ED
(405) 474-4242
1 in this area
202 Total Sales
-
Christi Hinkle

Buyer's Agent in 2021
Christi Hinkle
Whittington Realty LLC
(405) 250-9969
1 in this area
18 Total Sales
-
Vickie Womack

Seller's Agent in 2018
Vickie Womack
1st United Okla, REALTORS
(405) 823-0352
2 in this area
30 Total Sales
-
Brent Buxton

Buyer's Agent in 2018
Brent Buxton
LRE Realty LLC
(405) 816-3600
2 in this area
100 Total Sales
Map
Source: MLSOK
MLS Number: 962205
APN: 090006158
- 809 W Cherokee Way
- 501 N Cherokee Way
- 829 W Cabillo Way
- 617 N Cherokee Way
- 904 N Meadowview Way
- 539 W Chickasaw Court Way
- 1106 W Dorchester Way
- 547 W Shadow Ridge Way
- 543 W Shadow Ridge Way
- 1728 W Antler Way
- 602 W Shadow Ridge Way
- 539 W Shadow Ridge Way
- 530 W Broadpoint Court Way
- 101 N Shady Court Way
- 531 W Shadow Ridge Way
- 230 N Westminster Way
- 305 W Twisted Branch Way
- 1308 W Harvard Way
- 1316 W Harvard Way
- 505 S Woodland Dr
- 604 N Caddell Way
- 608 N Caddell Way
- 600 N Caddell Way
- 535 N Geronimo Way
- 612 N Caddell Way
- 513 N Geronimo Way
- 520 N Caddell Way
- 605 N Caddell Way
- 601 N Caddell Way
- 517 N Geronimo Way
- 509 N Geronimo Way
- 601 N Geronimo Way
- 616 N Caddell Way
- 609 N Caddell Way
- 505 N Geronimo Way
- 516 N Caddell Way
- 605 N Geronimo Way
- 613 N Caddell Way
- 600 N Remington Way
- 516 N Remington Way






