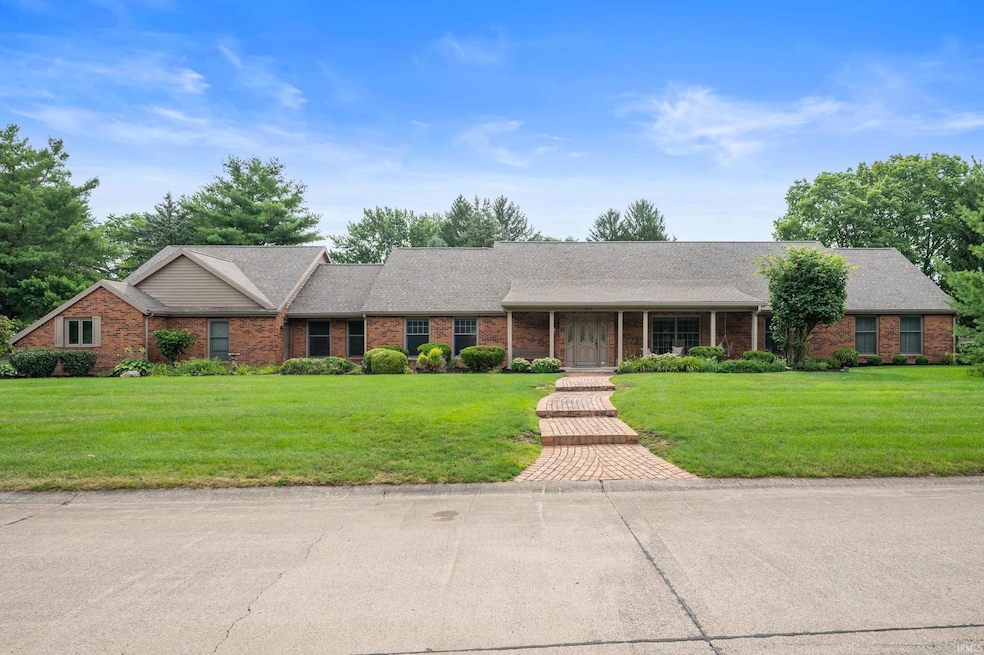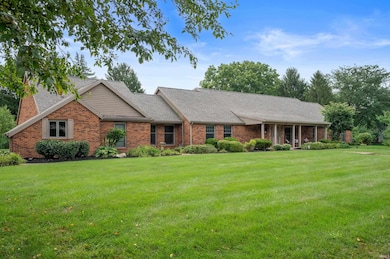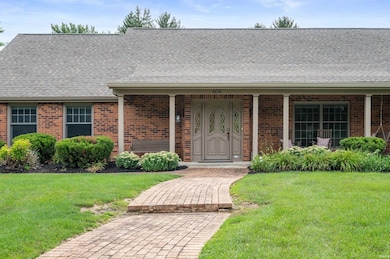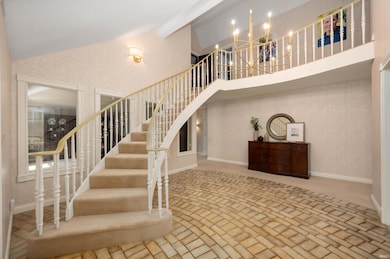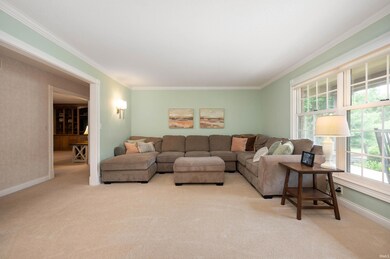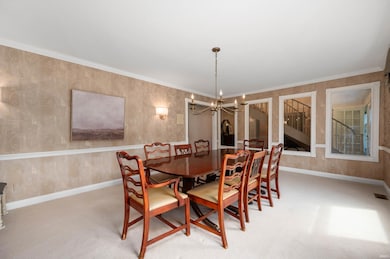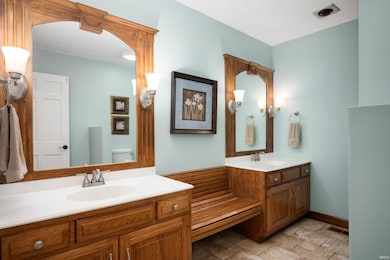
604 N Mesa Rd Muncie, IN 47304
Estimated payment $3,425/month
Highlights
- Popular Property
- Basketball Court
- Fireplace in Bedroom
- Pleasant View Elementary School Rated A-
- Primary Bedroom Suite
- Traditional Architecture
About This Home
Welcome to this spacious 6-bedroom, 3-bathroom home in the highly sought-after Yorktown School District, nestled on 1.38 acres with a beautiful, park-like backyard. Offering a perfect blend of space, charm, and modern updates, this home is ideal for both everyday living and entertaining. Step inside to find a main-level primary suite complete with an en suite bath and an adjacent nursery, perfectly placed for convenience. The large kitchen opens to a cozy breakfast nook and features solid surface countertops, butcher block workspace, double ovens, electric range top, and stainless steel appliances—all with a scenic view of the backyard. Enjoy gatherings in the formal dining room or retreat to one of the multiple living spaces. The family room showcases custom woodworking, wainscoting, crown molding, built-in shelving, and a fireplace that looks out over your serene backyard. A private office offers the perfect work-from-home setup, and the main living room is filled with natural light. The finished basement offers even more space with room for a home gym, recreation area, bonus room, and extra storage. Upstairs, you’ll find four additional bedrooms and a full bathroom, making it a great layout for growing families or guests. Step outside to your own backyard retreat—featuring a half-court basketball court with lighting, storage building with electricity (ideal for a workshop), playset, and clubhouse. The setting offers both privacy and a true park-like atmosphere, perfect for relaxing or entertaining. Located just minutes from Ball State University, IU Health Ball Memorial Hospital, and local shopping and dining, with a quick drive to Yorktown schools. Recent updates include • Light fixtures (2024) • Furnace & Water Heater (2023) • Roof & A/C (2020) • Updated electrical (2021 & 2013)
Listing Agent
RE/MAX Real Estate Groups Brokerage Phone: 765-425-6800 Listed on: 07/22/2025

Home Details
Home Type
- Single Family
Est. Annual Taxes
- $4,563
Year Built
- Built in 1985
Lot Details
- 1.38 Acre Lot
- Lot Dimensions are 300x200
- Landscaped
- Level Lot
- Property is zoned R-1 Residence Zone
HOA Fees
- $3 per month
Parking
- 3 Car Attached Garage
- Garage Door Opener
- Driveway
- Off-Street Parking
Home Design
- Traditional Architecture
- Brick Exterior Construction
- Poured Concrete
Interior Spaces
- 1.5-Story Property
- Chair Railings
- Woodwork
- Crown Molding
- Ceiling Fan
- Skylights
- 2 Fireplaces
- Wood Burning Fireplace
- Entrance Foyer
- Formal Dining Room
- Workshop
- Utility Room in Garage
- Pull Down Stairs to Attic
- Fire and Smoke Detector
Kitchen
- Eat-In Kitchen
- Solid Surface Countertops
- Built-In or Custom Kitchen Cabinets
- Utility Sink
- Disposal
Bedrooms and Bathrooms
- 6 Bedrooms
- Fireplace in Bedroom
- Primary Bedroom Suite
- Walk-In Closet
- Double Vanity
- Bathtub With Separate Shower Stall
- Garden Bath
Laundry
- Laundry on main level
- Washer and Electric Dryer Hookup
Partially Finished Basement
- Sump Pump
- Crawl Space
Outdoor Features
- Basketball Court
- Covered patio or porch
Schools
- Pleasant View K-2 Yorktown 3-5 Elementary School
- Yorktown Middle School
- Yorktown High School
Utilities
- Forced Air Heating and Cooling System
- Heating System Uses Gas
- Private Company Owned Well
- Well
Listing and Financial Details
- Assessor Parcel Number 18-10-11-402-005.000-035
- Seller Concessions Not Offered
Community Details
Overview
- $3 Other Monthly Fees
- Western Hills Subdivision
Amenities
- Community Fire Pit
Map
Home Values in the Area
Average Home Value in this Area
Tax History
| Year | Tax Paid | Tax Assessment Tax Assessment Total Assessment is a certain percentage of the fair market value that is determined by local assessors to be the total taxable value of land and additions on the property. | Land | Improvement |
|---|---|---|---|---|
| 2024 | $4,597 | $438,300 | $65,500 | $372,800 |
| 2023 | $5,018 | $438,600 | $65,500 | $373,100 |
| 2022 | $5,308 | $451,000 | $65,500 | $385,500 |
| 2021 | $4,748 | $405,800 | $52,900 | $352,900 |
| 2020 | $4,540 | $414,600 | $52,900 | $361,700 |
| 2019 | $4,624 | $417,400 | $52,900 | $364,500 |
| 2018 | $4,624 | $417,400 | $52,900 | $364,500 |
| 2017 | $4,588 | $411,000 | $49,500 | $361,500 |
| 2016 | $4,381 | $393,100 | $33,000 | $360,100 |
| 2014 | $4,513 | $404,500 | $33,000 | $371,500 |
| 2013 | -- | $402,900 | $33,000 | $369,900 |
Property History
| Date | Event | Price | Change | Sq Ft Price |
|---|---|---|---|---|
| 07/22/2025 07/22/25 | For Sale | $549,900 | -- | $82 / Sq Ft |
Purchase History
| Date | Type | Sale Price | Title Company |
|---|---|---|---|
| Warranty Deed | -- | -- |
Mortgage History
| Date | Status | Loan Amount | Loan Type |
|---|---|---|---|
| Open | $78,702 | New Conventional | |
| Open | $285,000 | New Conventional | |
| Previous Owner | $100,000 | Credit Line Revolving | |
| Previous Owner | $250,000 | New Conventional |
Similar Homes in Muncie, IN
Source: Indiana Regional MLS
MLS Number: 202528550
APN: 18-10-11-402-005.000-035
- 443 N Cherry Wood Ln
- 435 N Cherry Wood Ln
- 7008 W Augusta Blvd
- 6810 W Saint Andrews Ave
- 6091 W Hellis Dr
- 6089 W Hellis Dr
- 7305 W Saint Andrews Ave
- 6000 W Hellis Dr
- 5400 W Deer Run Ct
- 5300 W Autumn Springs Ct
- 425 S Bridgewater Ln
- 213 N Bayberry Ln
- 8600 W Celedon Dr
- 8804 W Tulip Tree Dr
- 8810 W Tulip Tree Dr
- 1105 N Buckeye Rd
- 2109 N Halifax Dr
- 405 N Aspen Ln
- 2405 N Wicklow Dr
- 5009 W Quail Ridge Dr
- 5122 W Canterbury Dr
- 5600 W Old Stone Rd
- 6301 W Kilgore Ave
- 405 S Morrison Rd
- 3202 N 500 Rd W
- 10151 W Lexington Blvd
- 4500 W Bethel Ave
- 4700 W Woods Edge Ln
- 3701 N Marleon Dr
- 2720 N Silvertree Ln
- 2821 N Everbrook Ln
- 4100 W Woods Edge Ln
- 2800 W Memorial Dr Unit 160
- 2800 W Memorial Dr Unit 108
- 2800 W Memorial Dr Unit 128
- 2800 W Memorial Dr Unit 84
- 2800 W Memorial Dr Unit 133
- 9904 W Bison Dr
- 3015 W Bethel Ave
- 9860 W Smith St
