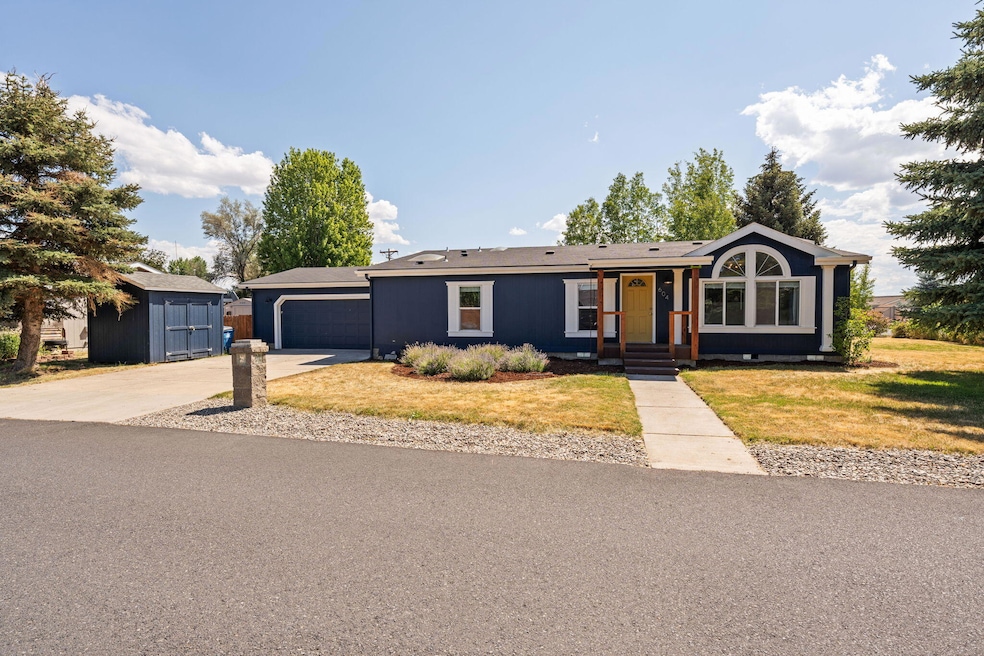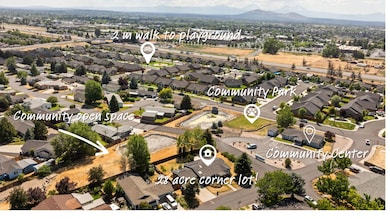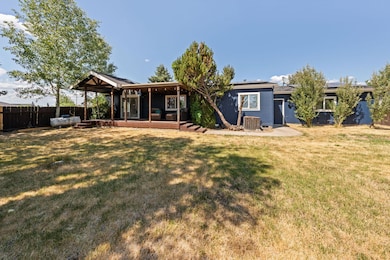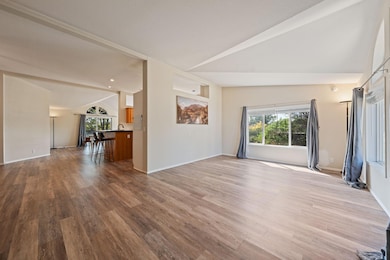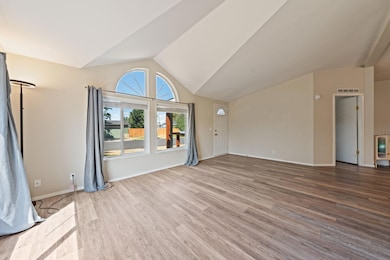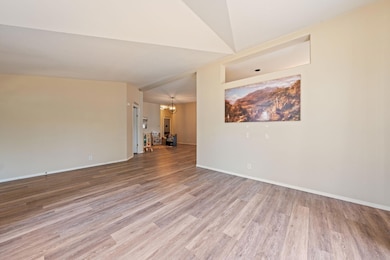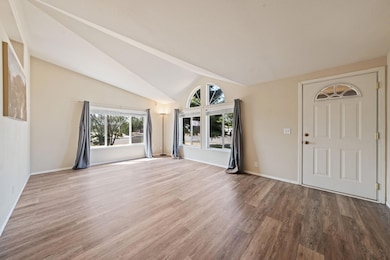604 NE Shoshone Dr Redmond, OR 97756
Estimated payment $2,755/month
Highlights
- Open Floorplan
- Deck
- Ranch Style House
- Clubhouse
- Vaulted Ceiling
- Park or Greenbelt View
About This Home
Come home to this well maintained single-level home on a usable .28-ac corner lot in the sought-after Desert Meadows community. This 3-bed, 2-bath plan features an open-concept design with vaulted ceilings and loads of windows that create a bright and airy feel. The spacious primary suite includes dual vanities, a walk-in closet, and a tub for ultimate relaxation. Step outside to a private, covered back deck perfect for stargazing through its skylights. Recent updates include luxury vinyl plank flooring throughout, stylish light fixtures and door hardware, window coverings, and an efficient 100% net-zero solar system—resulting in minimal annual electricity costs. Additional features include a double-car attached garage with built-in storage shelves, a large storage shed, and air conditioning. The large fully fenced and landscaped yard offers privacy, fruit trees, underground sprinklers, and backs to community open space for added privacy. Close to parks and shopping amenities!
Property Details
Home Type
- Manufactured Home With Land
Est. Annual Taxes
- $3,509
Year Built
- Built in 2000
Lot Details
- 0.28 Acre Lot
- No Common Walls
- Fenced
- Landscaped
- Corner Lot
- Level Lot
- Front and Back Yard Sprinklers
HOA Fees
- $140 Monthly HOA Fees
Parking
- 2 Car Attached Garage
- Garage Door Opener
- Driveway
Home Design
- Ranch Style House
- Pillar, Post or Pier Foundation
- Block Foundation
- Stem Wall Foundation
- Composition Roof
Interior Spaces
- 1,901 Sq Ft Home
- Open Floorplan
- Vaulted Ceiling
- Skylights
- Propane Fireplace
- Double Pane Windows
- Vinyl Clad Windows
- Great Room
- Living Room with Fireplace
- Dining Room
- Vinyl Flooring
- Park or Greenbelt Views
- Laundry Room
Kitchen
- Eat-In Kitchen
- Breakfast Bar
- Oven
- Range
- Microwave
- Dishwasher
- Kitchen Island
- Laminate Countertops
- Disposal
Bedrooms and Bathrooms
- 3 Bedrooms
- Linen Closet
- Walk-In Closet
- 2 Full Bathrooms
- Double Vanity
- Soaking Tub
- Bathtub with Shower
Home Security
- Carbon Monoxide Detectors
- Fire and Smoke Detector
Outdoor Features
- Deck
- Covered Patio or Porch
- Shed
Schools
- Tom Mccall Elementary School
- Elton Gregory Middle School
- Redmond High School
Utilities
- Forced Air Heating and Cooling System
- Heating System Uses Propane
- Heat Pump System
- Water Heater
- Septic Tank
Additional Features
- Solar owned by seller
- Manufactured Home With Land
Listing and Financial Details
- Tax Lot 1
- Assessor Parcel Number 199497
Community Details
Overview
- Desert Meadows Subdivision
- The community has rules related to covenants, conditions, and restrictions
Amenities
- Clubhouse
Recreation
- Park
- Snow Removal
Map
Home Values in the Area
Average Home Value in this Area
Property History
| Date | Event | Price | List to Sale | Price per Sq Ft | Prior Sale |
|---|---|---|---|---|---|
| 11/13/2025 11/13/25 | Price Changed | $439,900 | -2.0% | $231 / Sq Ft | |
| 09/16/2025 09/16/25 | Price Changed | $449,000 | -3.4% | $236 / Sq Ft | |
| 07/24/2025 07/24/25 | For Sale | $465,000 | +10.7% | $245 / Sq Ft | |
| 01/04/2023 01/04/23 | Sold | $420,000 | +1.2% | $221 / Sq Ft | View Prior Sale |
| 12/02/2022 12/02/22 | Pending | -- | -- | -- | |
| 11/15/2022 11/15/22 | For Sale | $415,000 | +16.9% | $218 / Sq Ft | |
| 08/03/2021 08/03/21 | Sold | $355,000 | +4.4% | $187 / Sq Ft | View Prior Sale |
| 06/03/2021 06/03/21 | Pending | -- | -- | -- | |
| 05/28/2021 05/28/21 | For Sale | $340,000 | +70.0% | $179 / Sq Ft | |
| 01/31/2018 01/31/18 | Sold | $200,000 | -7.8% | $105 / Sq Ft | View Prior Sale |
| 12/28/2017 12/28/17 | Pending | -- | -- | -- | |
| 10/09/2017 10/09/17 | For Sale | $217,000 | -- | $114 / Sq Ft |
Source: Oregon Datashare
MLS Number: 220206456
- 735 NE Oak Place
- 413 NE Nickernut Ln
- 834 NE Paiute Ct
- 1797 NE 4th St
- 1641 NE 3rd Ct
- 569 NE Negus Loop
- 2527 NE 5th St
- 2607 NE 5th St
- 805 NE Redwood Ave
- 609 NE Larch Ave Unit 609 / 611
- 494 NE Spruce Ct
- 2675 NE 9th St
- 1297 NE 3rd St
- 1055 NW Varnish Ln
- 946 NW Negus Ln
- 2525 NE Negus Way
- 1987 NW 10th St
- 3528 NW 7th St
- 3434 NW 7th St Unit 96
- 3544 NW 7th St
- 748 NE Oak Place Unit 748 NE Oak Place, Redmond, OR 97756
- 748 NE Oak Place
- 3025 NW 7th St
- 787 NW Canal Blvd
- 418 NW 17th St Unit 3
- 2960 NW Northwest Way
- 532 SW Rimrock Way
- 1329 SW Pumice Ave
- 1950 SW Umatilla Ave
- 3759 SW Badger Ave
- 3750 SW Badger Ave
- 4455 NE Vaughn Ave Unit The Prancing Peacock
- 4455 NE Vaughn Ave Unit The Prancing Peacock
- 4633 SW 37th St
- 4399 SW Coyote Ave
- 1485 Murrelet Dr Unit Bonus Room Apartment
- 951 Golden Pheasant Dr Unit ID1330988P
- 11043 Village Loop Unit ID1330989P
- 10576 Village Loop Unit ID1330996P
- 13400 SW Cinder Dr
