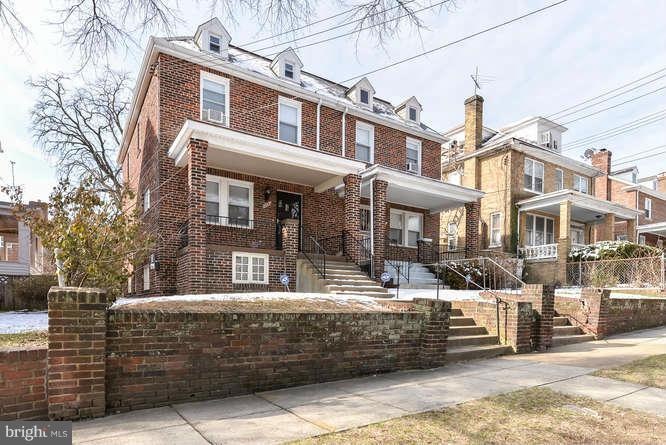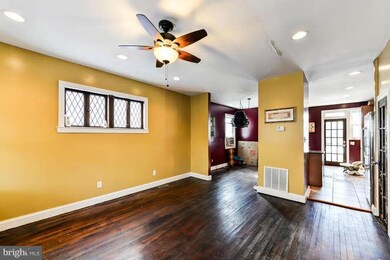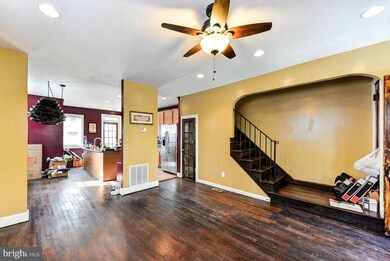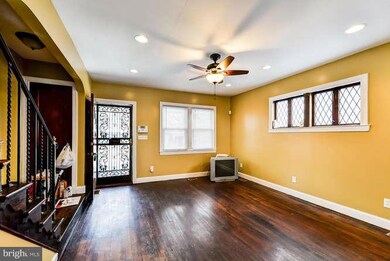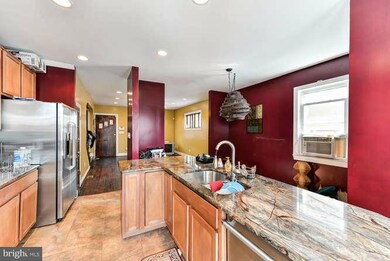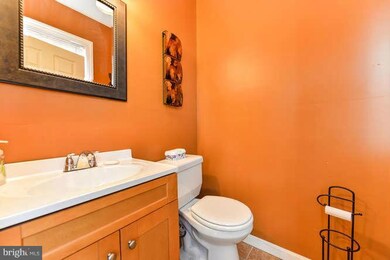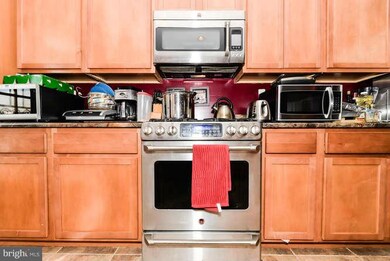
604 Nicholson St NW Washington, DC 20011
Manor Park NeighborhoodEstimated Value: $517,000 - $679,000
Highlights
- Federal Architecture
- Galley Kitchen
- Heating Available
- 1 Car Detached Garage
- Dining Area
- 3-minute walk to Piscataway Park
About This Home
As of June 2014Wonderful Brightwood Rowhome. Hardwood floors throughout, newly renovated kitchen with granite countertops, stainless steel appliances and gas stove. New half bath added on main level, master bath added but needs some finishing. Garage parking. Perfect for owners who want to add their own finishing touches. Sold as-is. OFFERS DUE WED 4/2 at 10:00 a.m.
Last Agent to Sell the Property
TTR Sotheby's International Realty License #638242 Listed on: 03/28/2014

Townhouse Details
Home Type
- Townhome
Est. Annual Taxes
- $2,309
Year Built
- 1936
Lot Details
- 2,500 Sq Ft Lot
- 1 Common Wall
Parking
- 1 Car Detached Garage
Home Design
- Federal Architecture
- Brick Exterior Construction
Interior Spaces
- Property has 3 Levels
- Dining Area
- Galley Kitchen
Bedrooms and Bathrooms
- 3 Bedrooms
- 2.5 Bathrooms
Basement
- Rear Basement Entry
- Basement with some natural light
Utilities
- Cooling System Mounted In Outer Wall Opening
- Heating Available
- Electric Water Heater
Listing and Financial Details
- Tax Lot 33
- Assessor Parcel Number 3204//0033
Ownership History
Purchase Details
Home Financials for this Owner
Home Financials are based on the most recent Mortgage that was taken out on this home.Purchase Details
Home Financials for this Owner
Home Financials are based on the most recent Mortgage that was taken out on this home.Similar Homes in Washington, DC
Home Values in the Area
Average Home Value in this Area
Purchase History
| Date | Buyer | Sale Price | Title Company |
|---|---|---|---|
| Hunter Leah R | $385,500 | -- | |
| Harris Howard M | $250,000 | -- |
Mortgage History
| Date | Status | Borrower | Loan Amount |
|---|---|---|---|
| Open | Mcdonough Patrick | $381,000 | |
| Closed | Hunter Leah R | $417,000 | |
| Closed | Hunter Leah R | $405,600 | |
| Closed | Hunter Leah R | $411,440 | |
| Previous Owner | Harris Howard M | $245,471 |
Property History
| Date | Event | Price | Change | Sq Ft Price |
|---|---|---|---|---|
| 06/09/2014 06/09/14 | Sold | $385,500 | 0.0% | $306 / Sq Ft |
| 04/04/2014 04/04/14 | Pending | -- | -- | -- |
| 04/02/2014 04/02/14 | Off Market | $385,500 | -- | -- |
| 03/28/2014 03/28/14 | For Sale | $389,000 | -- | $309 / Sq Ft |
Tax History Compared to Growth
Tax History
| Year | Tax Paid | Tax Assessment Tax Assessment Total Assessment is a certain percentage of the fair market value that is determined by local assessors to be the total taxable value of land and additions on the property. | Land | Improvement |
|---|---|---|---|---|
| 2024 | $3,849 | $549,440 | $337,830 | $211,610 |
| 2023 | $3,522 | $519,350 | $325,530 | $193,820 |
| 2022 | $3,247 | $460,710 | $291,230 | $169,480 |
| 2021 | $3,131 | $444,750 | $286,930 | $157,820 |
| 2020 | $3,045 | $433,930 | $279,450 | $154,480 |
| 2019 | $2,947 | $421,500 | $271,700 | $149,800 |
| 2018 | $2,716 | $407,600 | $0 | $0 |
| 2017 | $2,476 | $377,130 | $0 | $0 |
| 2016 | $2,257 | $349,930 | $0 | $0 |
| 2015 | $2,054 | $313,100 | $0 | $0 |
| 2014 | $2,327 | $273,810 | $0 | $0 |
Agents Affiliated with this Home
-
Melissa Terzis

Seller's Agent in 2014
Melissa Terzis
TTR Sotheby's International Realty
(202) 253-9105
1 in this area
93 Total Sales
-
Kevin Richards
K
Buyer's Agent in 2014
Kevin Richards
Smart Realty, LLC
(301) 256-2836
5 Total Sales
Map
Source: Bright MLS
MLS Number: 1002895976
APN: 3204-0033
- 5724 6th St NW
- 5738 7th St NW
- 712 Marietta Place NW Unit 104
- 724 Marietta Place NW
- 623 Longfellow St NW
- 5724 4th St NW
- 723 Longfellow St NW Unit P-3
- 723 Longfellow St NW Unit 104
- 424 Missouri Ave NW
- 424 Missouri Ave NW Unit 4
- 424 Missouri Ave NW Unit 1
- 424 Missouri Ave NW Unit 3
- 512 Peabody St NW
- 810 Marietta Place NW
- 500 Longfellow St NW
- 610 Longfellow St NW Unit 302
- 810 Madison St NW
- 5815 4th St NW
- 526 Powhatan Place NW
- 325 Madison St NW
- 604 Nicholson St NW
- 606 Nicholson St NW
- 600 Nicholson St NW
- 608 Nicholson St NW
- 614 Nicholson St NW
- 524 Nicholson St NW
- 616 Nicholson St NW
- 605 Nicholson St NW
- 5718 6th St NW
- 601 Nicholson St NW
- 609 Nicholson St NW
- 613 Nicholson St NW
- 5729 6th St NW
- 620 Nicholson St NW
- 518 Nicholson St NW
- 5727 6th St NW
- 5714 6th St NW
- 621 Nicholson St NW
- 5725 6th St NW
- 5801 6th St NW
