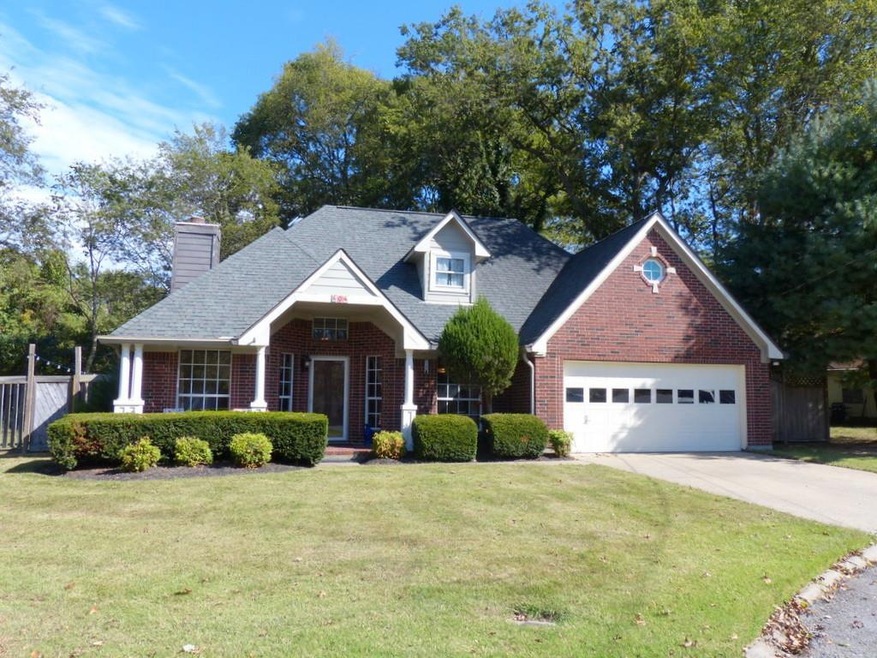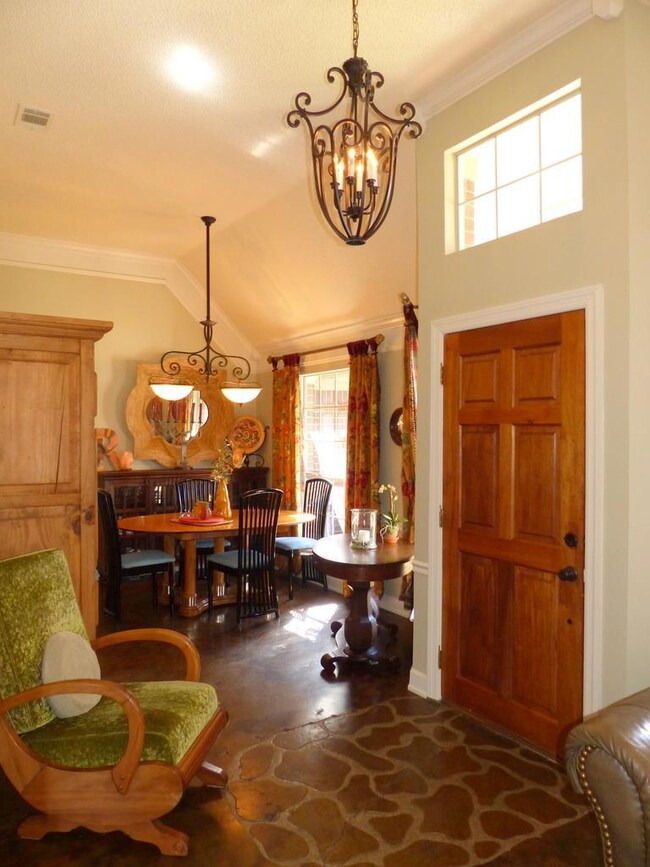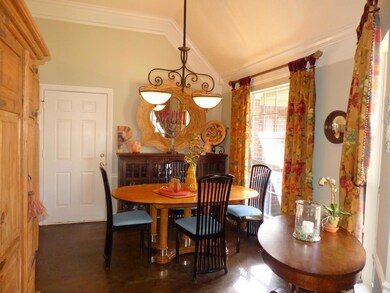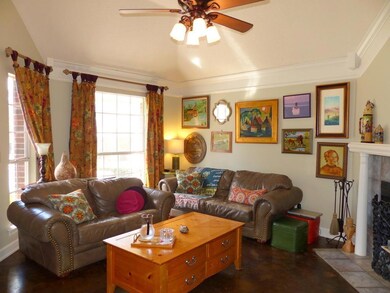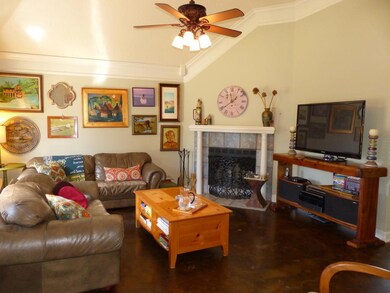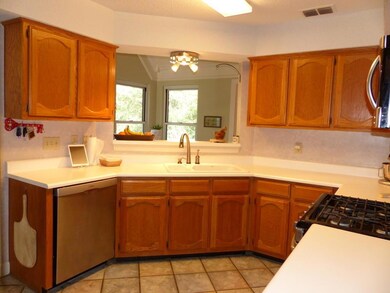
604 Pebblestone Ct Old Hickory, TN 37138
Highlights
- 1 Fireplace
- 2 Car Attached Garage
- Cooling Available
- Separate Formal Living Room
- Walk-In Closet
- Patio
About This Home
As of September 2019Doll House on Quiet Private Cul-de-sac! Ranch with Large Area Upstairs, plumbed for bath & ready for expansion! Living Rm w/ fireplace! Master w/ private entrance. Master Bath w/ Double Vanities & Garden Tub. Beautifully Remodeled 2nd Hall bath!
Last Agent to Sell the Property
RE/MAX Choice Properties License # 248684 Listed on: 10/12/2016

Last Buyer's Agent
Jacob (Jake) Szenderski
Home Details
Home Type
- Single Family
Est. Annual Taxes
- $1,817
Year Built
- Built in 1988
Lot Details
- 10,019 Sq Ft Lot
- Lot Dimensions are 41 x 135
- Partially Fenced Property
Parking
- 2 Car Attached Garage
- Driveway
Home Design
- Brick Exterior Construction
- Slab Foundation
- Shingle Roof
- Hardboard
Interior Spaces
- 1,622 Sq Ft Home
- Property has 1 Level
- 1 Fireplace
- Separate Formal Living Room
- Storage
Kitchen
- Dishwasher
- Disposal
Flooring
- Laminate
- Concrete
- Tile
Bedrooms and Bathrooms
- 3 Main Level Bedrooms
- Walk-In Closet
- 2 Full Bathrooms
Outdoor Features
- Patio
Schools
- Andrew Jackson Elementary School
- Dupont Hadley Middle School
- Mcgavock Comp High School
Utilities
- Cooling Available
- Central Heating
Community Details
- Southfork Subdivision
Listing and Financial Details
- Tax Lot 56
- Assessor Parcel Number 06312005100
Ownership History
Purchase Details
Home Financials for this Owner
Home Financials are based on the most recent Mortgage that was taken out on this home.Purchase Details
Home Financials for this Owner
Home Financials are based on the most recent Mortgage that was taken out on this home.Similar Homes in Old Hickory, TN
Home Values in the Area
Average Home Value in this Area
Purchase History
| Date | Type | Sale Price | Title Company |
|---|---|---|---|
| Warranty Deed | $260,000 | Birthright Title Llc | |
| Warranty Deed | $192,000 | Birthright Title Llc |
Mortgage History
| Date | Status | Loan Amount | Loan Type |
|---|---|---|---|
| Open | $208,000 | New Conventional | |
| Previous Owner | $182,400 | New Conventional | |
| Previous Owner | $64,000 | No Value Available | |
| Previous Owner | $155,000 | No Value Available | |
| Previous Owner | $25,000 | No Value Available | |
| Previous Owner | $129,990 | No Value Available |
Property History
| Date | Event | Price | Change | Sq Ft Price |
|---|---|---|---|---|
| 09/13/2019 09/13/19 | Sold | $260,000 | -3.7% | $163 / Sq Ft |
| 08/21/2019 08/21/19 | Pending | -- | -- | -- |
| 08/15/2019 08/15/19 | For Sale | $269,900 | -1.8% | $169 / Sq Ft |
| 04/13/2019 04/13/19 | Pending | -- | -- | -- |
| 04/05/2019 04/05/19 | For Sale | $274,900 | +43.2% | $169 / Sq Ft |
| 12/01/2016 12/01/16 | Sold | $192,000 | -- | $118 / Sq Ft |
Tax History Compared to Growth
Tax History
| Year | Tax Paid | Tax Assessment Tax Assessment Total Assessment is a certain percentage of the fair market value that is determined by local assessors to be the total taxable value of land and additions on the property. | Land | Improvement |
|---|---|---|---|---|
| 2024 | $1,922 | $65,775 | $12,500 | $53,275 |
| 2023 | $1,922 | $65,775 | $12,500 | $53,275 |
| 2022 | $1,922 | $65,775 | $12,500 | $53,275 |
| 2021 | $1,942 | $65,775 | $12,500 | $53,275 |
| 2020 | $1,835 | $48,450 | $8,500 | $39,950 |
| 2019 | $1,335 | $48,450 | $8,500 | $39,950 |
| 2018 | $1,335 | $48,450 | $8,500 | $39,950 |
| 2017 | $1,335 | $48,450 | $8,500 | $39,950 |
| 2016 | $1,817 | $46,300 | $7,500 | $38,800 |
| 2015 | $1,817 | $46,300 | $7,500 | $38,800 |
| 2014 | $1,817 | $46,300 | $7,500 | $38,800 |
Agents Affiliated with this Home
-

Seller's Agent in 2019
Jacob (Jake) Szenderski
-
Allen Dixon

Buyer's Agent in 2019
Allen Dixon
Benchmark Realty, LLC
(615) 489-7133
2 in this area
80 Total Sales
-
Rae Collier

Seller's Agent in 2016
Rae Collier
RE/MAX
(615) 305-0465
40 Total Sales
Map
Source: Realtracs
MLS Number: 1772829
APN: 063-12-0-051
- 185 Jones Ln
- 112 Center St
- 4030 Lafayette Ave
- 0 Union St Unit RTC2824042
- 0 Union St Unit RTC2824040
- 616 Hardin Shire Dr
- 405 Laurel Hill Dr
- 140 Capital St
- 801 Laurel Hill Dr Unit 801
- 4221 Woods St
- 1509 Aaronwood Dr
- 1416 Station Four Ln
- 1549 Stokley Ln
- 872 Hermitage Ridge
- 120 Clifton Ct
- 733 Charlie Gann Rd
- 116 Gayle Dr
- 611 Brandywine Village Ct
- 502 Brandywine Dr
- 104 Legion Dr
