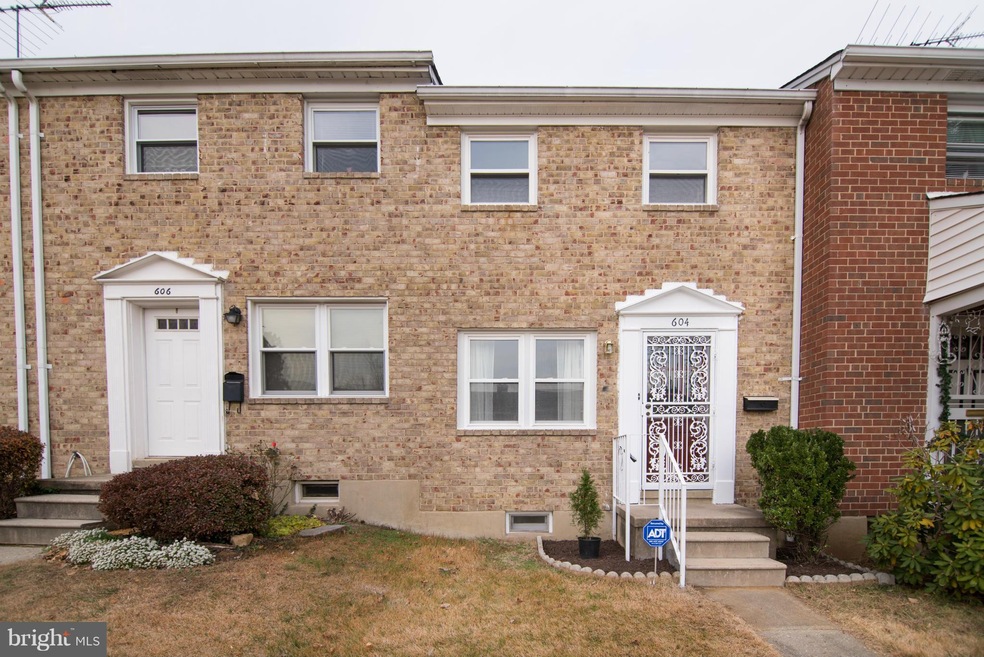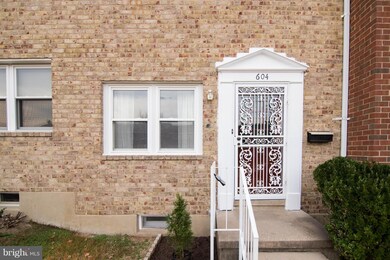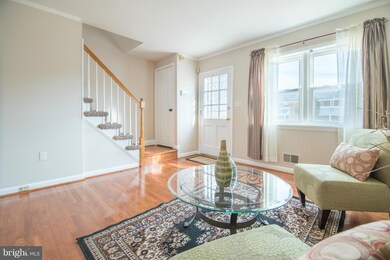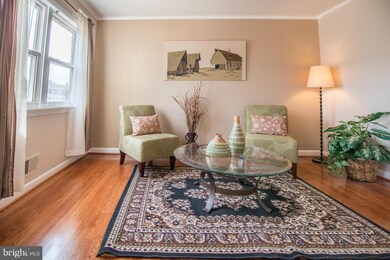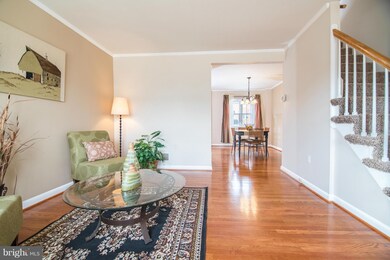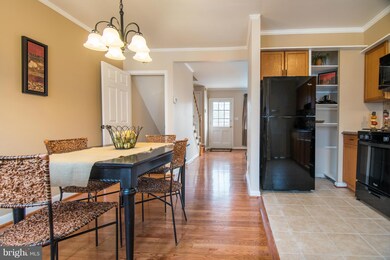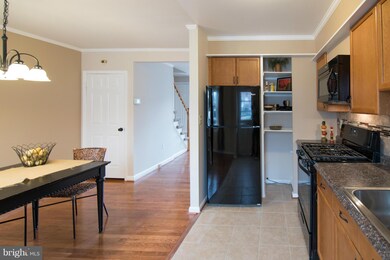
604 Queensgate Rd Baltimore, MD 21229
Beechfield NeighborhoodHighlights
- Colonial Architecture
- Wood Flooring
- Game Room
- Traditional Floor Plan
- No HOA
- 3-minute walk to Williston Townhomes Community Park
About This Home
As of April 2016Beautifully renovated with stylish accents, it really shows like a model home. Refinished hardwood floors, new wall to wall carpet, new kitchen ceramic floor, new counters, new back splash, new appliances plus a pantry. Finished bsmt w/rec room and den that could be 3rd bedroom. Large bedrooms, generous closet space, updated bathroom. Fenced yard w/parking pad. So much for the price! This is a 10!
Townhouse Details
Home Type
- Townhome
Year Built
- Built in 1962 | Remodeled in 2015
Lot Details
- 1,307 Sq Ft Lot
- Two or More Common Walls
- Back Yard Fenced
- Ground Rent of $108 per year
- Property is in very good condition
Parking
- Off-Street Parking
Home Design
- Colonial Architecture
- Brick Exterior Construction
- Plaster Walls
- Asphalt Roof
Interior Spaces
- Property has 3 Levels
- Traditional Floor Plan
- Ceiling Fan
- Double Pane Windows
- Vinyl Clad Windows
- Window Treatments
- Six Panel Doors
- Living Room
- Dining Room
- Den
- Game Room
- Wood Flooring
Kitchen
- Gas Oven or Range
- Microwave
- Disposal
Bedrooms and Bathrooms
- 2 Bedrooms
- En-Suite Primary Bedroom
- 1 Full Bathroom
Laundry
- Laundry Room
- Washer and Dryer Hookup
Finished Basement
- Basement Fills Entire Space Under The House
- Walk-Up Access
- Connecting Stairway
- Sump Pump
Home Security
- Motion Detectors
- Monitored
Outdoor Features
- Porch
Utilities
- Forced Air Heating and Cooling System
- Natural Gas Water Heater
- Cable TV Available
Community Details
- No Home Owners Association
- Beechfield Subdivision
Listing and Financial Details
- Tax Lot 003
- Assessor Parcel Number 0325018145 003
Ownership History
Purchase Details
Purchase Details
Similar Homes in Baltimore, MD
Home Values in the Area
Average Home Value in this Area
Purchase History
| Date | Type | Sale Price | Title Company |
|---|---|---|---|
| Deed | -- | Attorney | |
| Deed | -- | -- |
Mortgage History
| Date | Status | Loan Amount | Loan Type |
|---|---|---|---|
| Open | $78,400 | New Conventional | |
| Closed | $78,400 | New Conventional |
Property History
| Date | Event | Price | Change | Sq Ft Price |
|---|---|---|---|---|
| 07/10/2020 07/10/20 | Rented | $1,350 | 0.0% | -- |
| 05/24/2020 05/24/20 | For Rent | $1,350 | +8.0% | -- |
| 05/12/2016 05/12/16 | Rented | $1,250 | -98.7% | -- |
| 05/02/2016 05/02/16 | Under Contract | -- | -- | -- |
| 04/29/2016 04/29/16 | Sold | $98,000 | 0.0% | $79 / Sq Ft |
| 04/29/2016 04/29/16 | For Rent | $1,250 | 0.0% | -- |
| 03/14/2016 03/14/16 | Pending | -- | -- | -- |
| 02/08/2016 02/08/16 | For Sale | $110,000 | 0.0% | $88 / Sq Ft |
| 01/18/2016 01/18/16 | Pending | -- | -- | -- |
| 12/15/2015 12/15/15 | For Sale | $110,000 | -- | $88 / Sq Ft |
Tax History Compared to Growth
Tax History
| Year | Tax Paid | Tax Assessment Tax Assessment Total Assessment is a certain percentage of the fair market value that is determined by local assessors to be the total taxable value of land and additions on the property. | Land | Improvement |
|---|---|---|---|---|
| 2024 | $2,649 | $112,767 | $0 | $0 |
| 2023 | $2,471 | $105,200 | $35,000 | $70,200 |
| 2022 | $2,453 | $103,933 | $0 | $0 |
| 2021 | $2,423 | $102,667 | $0 | $0 |
| 2020 | $2,393 | $101,400 | $35,000 | $66,400 |
| 2019 | $2,382 | $101,400 | $35,000 | $66,400 |
| 2018 | $2,393 | $101,400 | $35,000 | $66,400 |
| 2017 | $2,523 | $106,900 | $0 | $0 |
| 2016 | -- | $106,900 | $0 | $0 |
| 2015 | -- | $106,900 | $0 | $0 |
| 2014 | -- | $131,700 | $0 | $0 |
Agents Affiliated with this Home
-
Jim Hanes

Seller's Agent in 2020
Jim Hanes
Iron Valley Real Estate Charm City
(443) 254-2300
1 in this area
95 Total Sales
Map
Source: Bright MLS
MLS Number: 1001139109
APN: 8145-003
- 653 Charraway Rd
- 4842 Melbourne Rd
- 574 Brisbane Rd
- 4702 Vancouver Rd
- 427 S Wickham Rd
- 558 Lucia Ave
- 416 Hazlett Ave
- 515 Coventry Rd
- 577 Lucia Ave
- 619 Warwick Rd
- 517 Random Rd
- 500 Lucia Ave
- 450 Random Rd
- 5307 Wyndholme Cir Unit 302
- 733 Manchester Rd
- 5207 Wyndholme Cir Unit 402
- 5312 Wyndholme Cir
- 5250 Wyndholme Cir Unit 51
- 4724 Frederick Ave
- 4708 Frederick Ave
