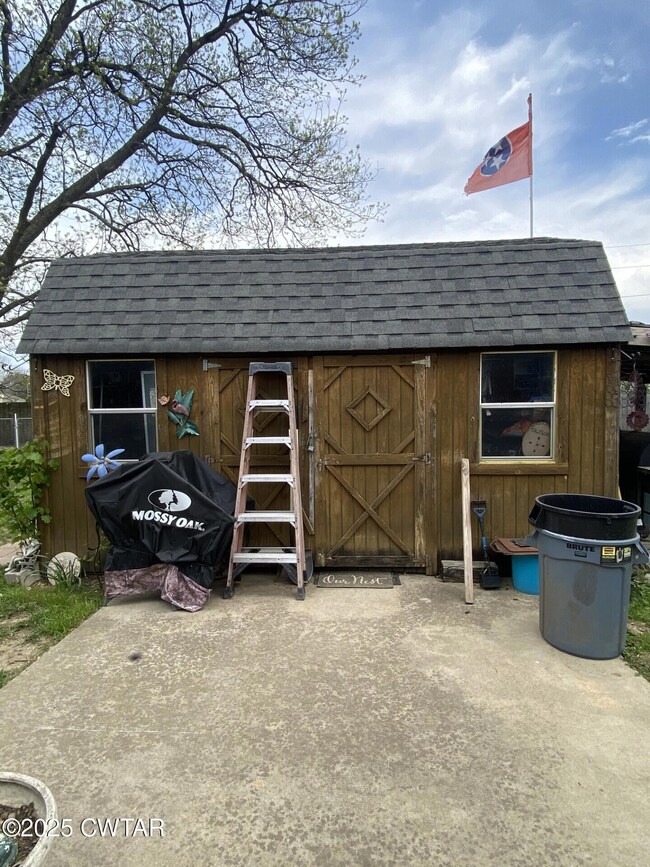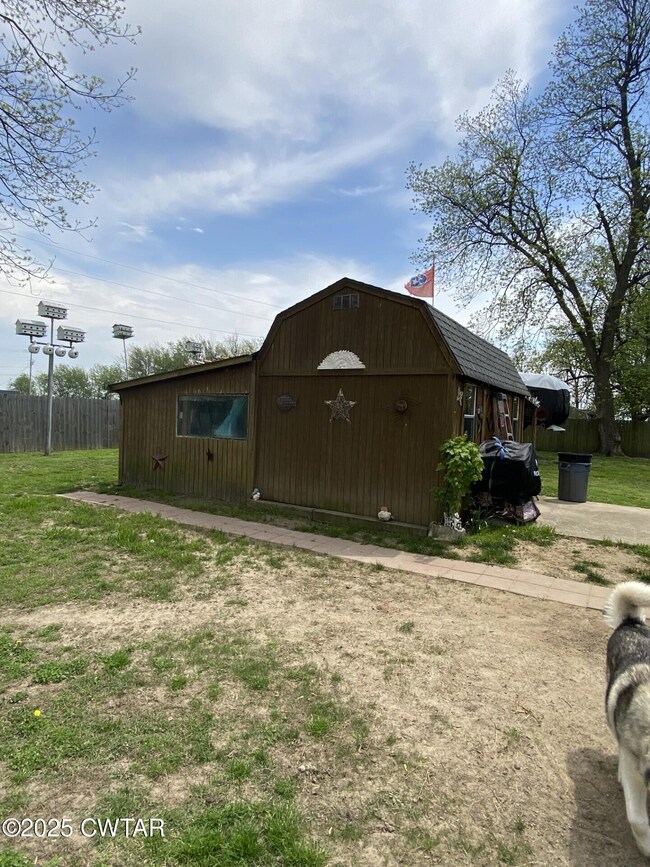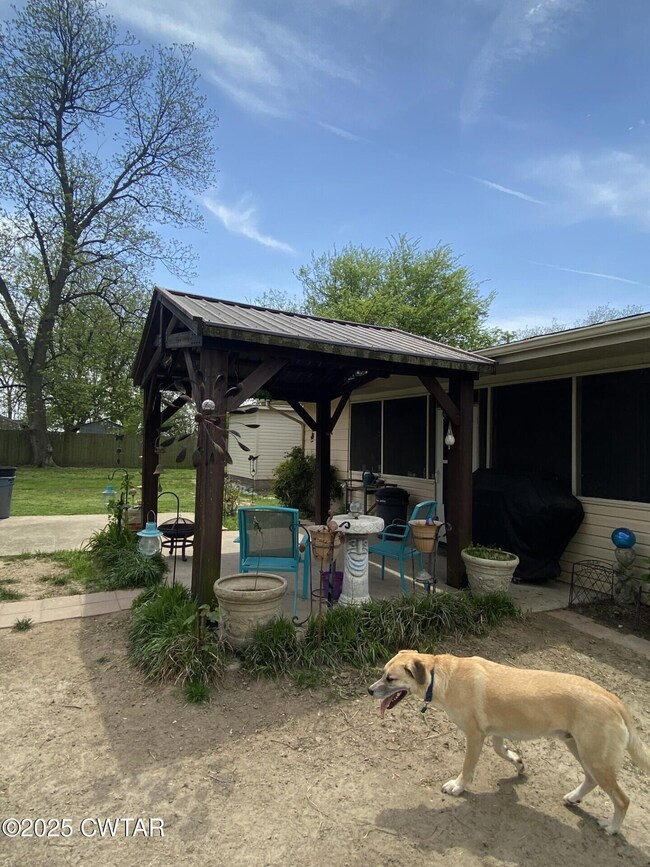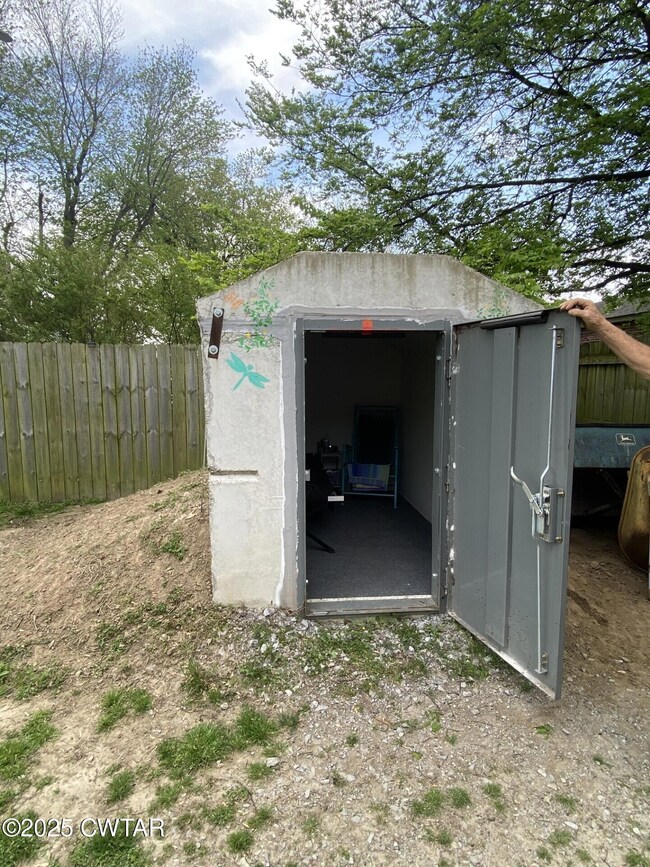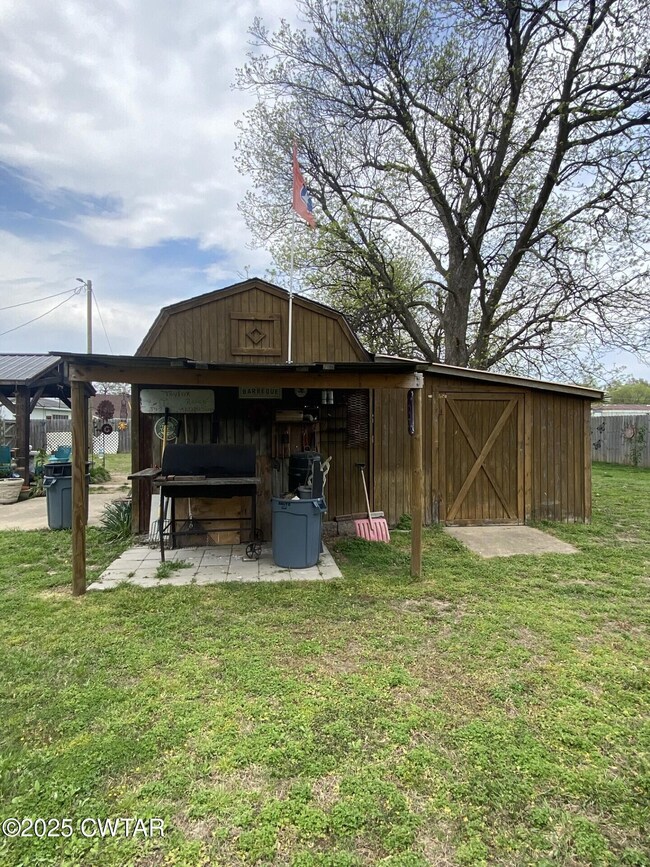
604 S Main St Ridgely, TN 38080
Highlights
- Engineered Wood Flooring
- Stainless Steel Appliances
- Storm Windows
- Covered patio or porch
- Eat-In Kitchen
- Double Vanity
About This Home
As of June 2025Beautiful well maintained 3 BR, 1 1/2 bath home minutes from Reelfoot Lake. Located in a quiet neighborhood. CH/A only 2 years old. Electrical and plumbing updated, remodeled baths, beautiful kitchen with lots of cabinets and pantry. Fenced in back yard with outbuilding and a storm shelter. Lots of closets and storage. Nice sunroom for relaxing. Very spacious home. Must have 4 hour notice to show. Call Karen Paschall for your personal showing. Directions: Take Hwy 78 North to Ridgely turn left on Dillard St left on Main and house is on the left. Directions: Take Hwy 78 North to Ridgely turn left on Dillard St left on S. Main, house is on the left.
Last Agent to Sell the Property
Carousel Realty of Dyer County License #284352 Listed on: 04/19/2025
Last Buyer's Agent
Carousel Realty of Dyer County License #284352 Listed on: 04/19/2025
Home Details
Home Type
- Single Family
Est. Annual Taxes
- $1,089
Year Built
- Built in 1959
Lot Details
- Lot Dimensions are 127.5x155
- Wood Fence
- Chain Link Fence
- Level Lot
Home Design
- Brick Exterior Construction
- Block Foundation
Interior Spaces
- 1,242 Sq Ft Home
- 1-Story Property
- Ceiling Fan
- Blinds
- Washer and Electric Dryer Hookup
Kitchen
- Eat-In Kitchen
- Electric Oven
- Ice Maker
- Stainless Steel Appliances
- Disposal
Flooring
- Engineered Wood
- Carpet
Bedrooms and Bathrooms
- 3 Main Level Bedrooms
- Walk-In Closet
- Double Vanity
Attic
- Attic Floors
- Pull Down Stairs to Attic
Home Security
- Storm Windows
- Carbon Monoxide Detectors
- Fire and Smoke Detector
Parking
- 3 Parking Spaces
- 3 Attached Carport Spaces
- 1 Open Parking Space
Outdoor Features
- Covered patio or porch
- Outdoor Storage
- Rain Gutters
Utilities
- Central Heating and Cooling System
- Heating System Uses Natural Gas
- Gas Water Heater
- Fiber Optics Available
- Phone Available
- Cable TV Available
Listing and Financial Details
- Assessor Parcel Number 057N A 002.00
Ownership History
Purchase Details
Home Financials for this Owner
Home Financials are based on the most recent Mortgage that was taken out on this home.Purchase Details
Home Financials for this Owner
Home Financials are based on the most recent Mortgage that was taken out on this home.Purchase Details
Home Financials for this Owner
Home Financials are based on the most recent Mortgage that was taken out on this home.Purchase Details
Purchase Details
Purchase Details
Similar Homes in Ridgely, TN
Home Values in the Area
Average Home Value in this Area
Purchase History
| Date | Type | Sale Price | Title Company |
|---|---|---|---|
| Warranty Deed | $182,000 | Dyer Land Title | |
| Warranty Deed | $100,000 | Dyer Land Title Company Inc | |
| Warranty Deed | $85,000 | -- | |
| Warranty Deed | -- | -- | |
| Deed | $70,000 | -- | |
| Deed | -- | -- |
Mortgage History
| Date | Status | Loan Amount | Loan Type |
|---|---|---|---|
| Open | $6,000 | FHA | |
| Open | $178,703 | FHA | |
| Previous Owner | $65,900 | New Conventional | |
| Previous Owner | $85,000 | VA |
Property History
| Date | Event | Price | Change | Sq Ft Price |
|---|---|---|---|---|
| 06/20/2025 06/20/25 | Sold | $182,000 | -1.6% | $147 / Sq Ft |
| 05/06/2025 05/06/25 | Pending | -- | -- | -- |
| 04/19/2025 04/19/25 | For Sale | $184,900 | +84.9% | $149 / Sq Ft |
| 11/04/2020 11/04/20 | Sold | $100,000 | 0.0% | $65 / Sq Ft |
| 10/30/2020 10/30/20 | Sold | $100,000 | -8.3% | $65 / Sq Ft |
| 09/29/2020 09/29/20 | Pending | -- | -- | -- |
| 09/29/2020 09/29/20 | For Sale | $109,000 | 0.0% | $71 / Sq Ft |
| 04/29/2020 04/29/20 | For Sale | $109,000 | -- | $71 / Sq Ft |
Tax History Compared to Growth
Tax History
| Year | Tax Paid | Tax Assessment Tax Assessment Total Assessment is a certain percentage of the fair market value that is determined by local assessors to be the total taxable value of land and additions on the property. | Land | Improvement |
|---|---|---|---|---|
| 2024 | $1,089 | $22,900 | $3,225 | $19,675 |
| 2023 | $1,089 | $14,175 | $1,975 | $12,200 |
| 2022 | $404 | $14,175 | $1,975 | $12,200 |
| 2021 | $404 | $14,175 | $1,975 | $12,200 |
| 2020 | $669 | $14,175 | $1,975 | $12,200 |
| 2019 | $669 | $14,175 | $1,975 | $12,200 |
| 2018 | $692 | $14,975 | $1,975 | $13,000 |
| 2017 | $692 | $14,975 | $1,975 | $13,000 |
| 2016 | $447 | $14,975 | $1,975 | $13,000 |
| 2015 | $597 | $14,975 | $1,975 | $13,000 |
| 2014 | $597 | $14,968 | $0 | $0 |
Agents Affiliated with this Home
-
K
Seller's Agent in 2025
Karen Paschall
Carousel Realty of Dyer County
(731) 445-8239
65 Total Sales
-

Seller's Agent in 2020
Terry Petty
CENTURY 21 GOLDEN SERVICE REALTY
(731) 442-9423
49 Total Sales
-
N
Seller's Agent in 2020
NON-MEMBER
RETS Vendor
Map
Source: Central West Tennessee Association of REALTORS®
MLS Number: 2501692
APN: 057N-A-002.00
- 0 St Unit 2503369
- 605 King St
- 429 Church St
- 641 Headden Dr
- 1760 Tank Two Rd
- 435 Monk Argo Rd
- 45 Tippitt Ln
- 1760 Tank 2 Rd
- 660 Owl Hoot Rd
- 00 Tennessee 79
- 4125 Madie Keefe Rd
- 000 Bud O Yates Rd
- 0 Wynnburg Bluebank Rd
- 2185 Wynnburg Bluebank Rd
- 0 Push Rd
- 0 Push Rd Unit RRA45108
- 0 Tennessee 103
- 5147 Tennessee 103
- 865 Magnolia Rd
- 98-96 Magnolia Harbor Rd


